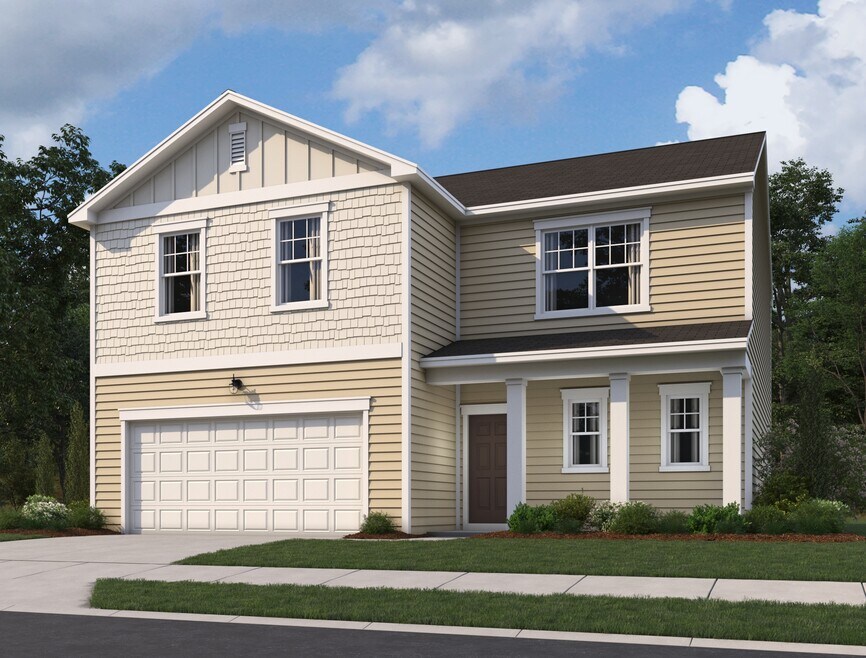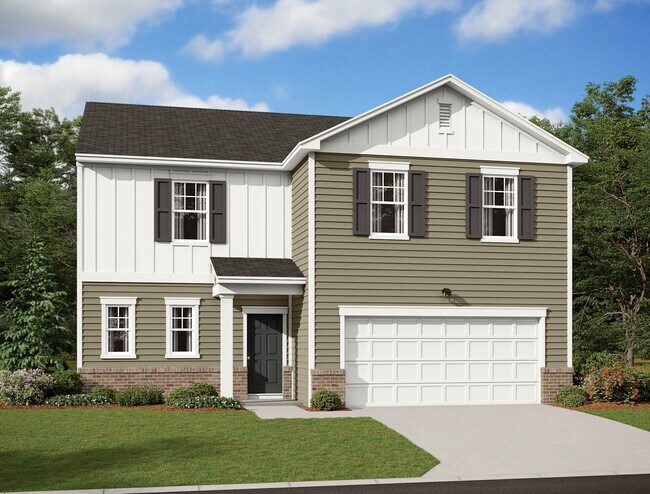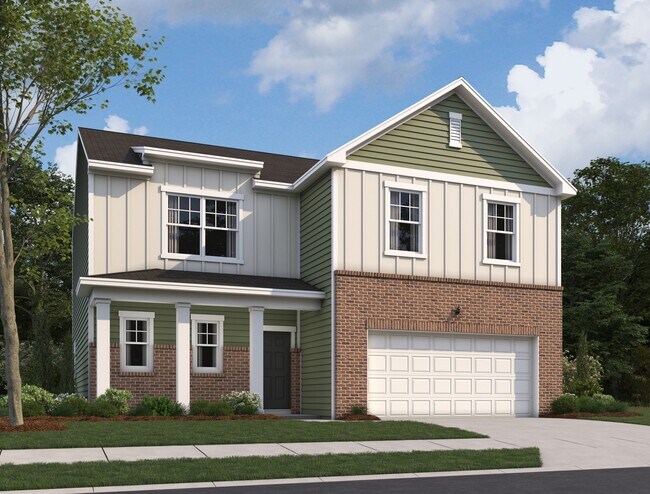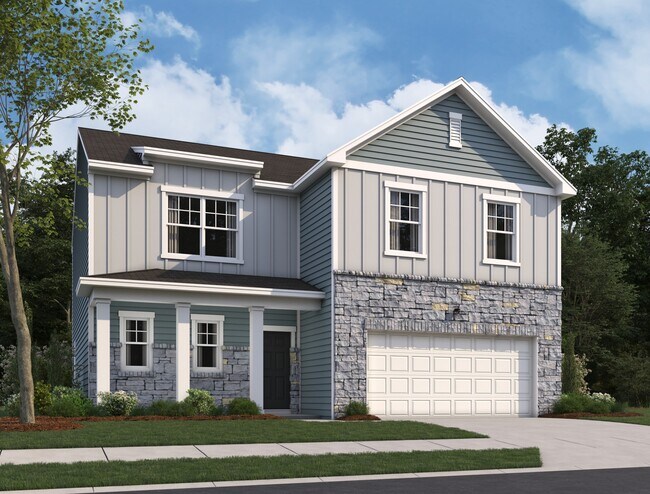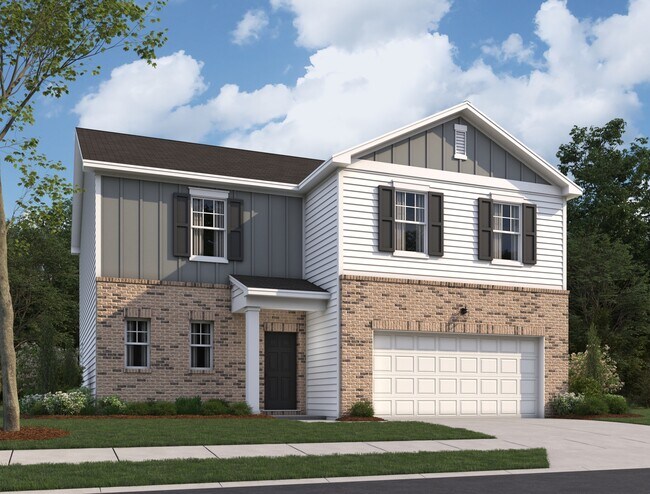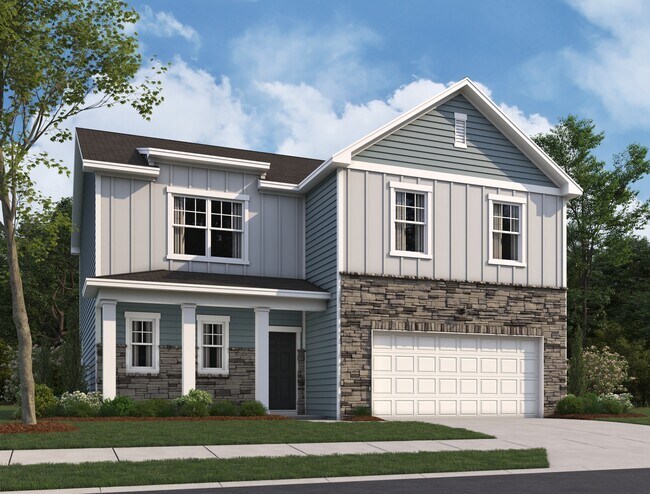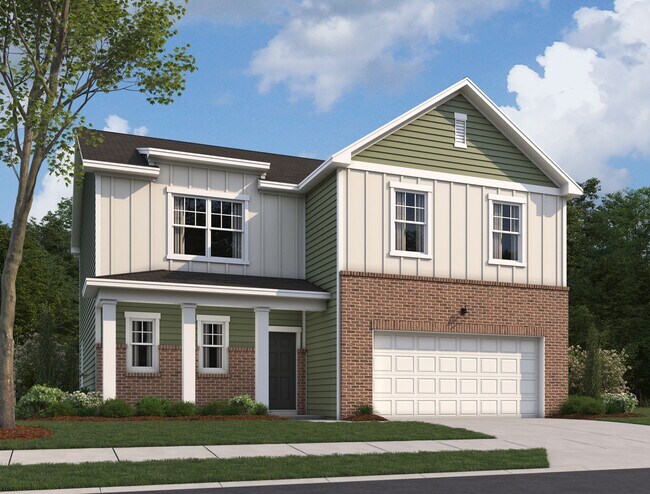
Estimated payment $2,520/month
Highlights
- New Construction
- Clubhouse
- Community Playground
- Hawfields Middle School Rated 9+
- Community Indoor Pool
- Park
About This Home
Step into the home through the foyer, where a powder bath and access to the two-car garage are conveniently located. The foyer opens into a spacious, open-concept kitchen, family room, and dining area. A back patio is situated just off the dining area, while on the opposite side of the family room, stairs lead to the second floor and a study. Upstairs, a spacious loft connects three additional bedrooms—two with walk-in closets—that share a full bath. On the opposite side of the loft, you’ll find a laundry room and the primary bedroom, complete with a walk-in closet and private primary bath.
Builder Incentives
Flex DollarsGet up to $5,000 towards your closing cost!
Get 3.21% interest rate buy down!
Starting rates at 4.99%!
Sales Office
| Monday - Saturday |
10:00 AM - 6:00 PM
|
| Sunday |
11:00 AM - 6:00 PM
|
Home Details
Home Type
- Single Family
HOA Fees
- $55 Monthly HOA Fees
Parking
- 2 Car Garage
Home Design
- New Construction
Interior Spaces
- 2-Story Property
- Laundry Room
Bedrooms and Bathrooms
- 4 Bedrooms
- 2 Full Bathrooms
Community Details
Overview
- Association fees include ground maintenance
- Greenbelt
Amenities
- Clubhouse
Recreation
- Community Playground
- Community Indoor Pool
- Lap or Exercise Community Pool
- Zero Entry Pool
- Park
- Recreational Area
- Trails
Map
Other Move In Ready Homes in The Meadows
About the Builder
- The Meadows
- 338 Shiloh Way
- Peartree Towns
- 196 Parker Ln
- 192 Parker Ln
- 1027 Bonanza Ln Unit 31
- 1027 Bonanza Ln
- 1041 Bonanza Ln
- 1041 Bonanza Ln Unit 37
- 1043 Beechcraft Dr Unit 120
- 1043 Beechcraft Dr
- 1051 Beechcraft Dr
- 1051 Beechcraft Dr Unit Lot 123
- 1053 Beechcraft Dr Unit 124
- 1053 Beechcraft Dr
- 1036 Beechcraft Dr
- 1036 Beechcraft Dr Unit 85
- 1057 Beechcraft Dr
- 1057 Beechcraft Dr Unit Lot 126
- 1038 Beechcraft Dr
