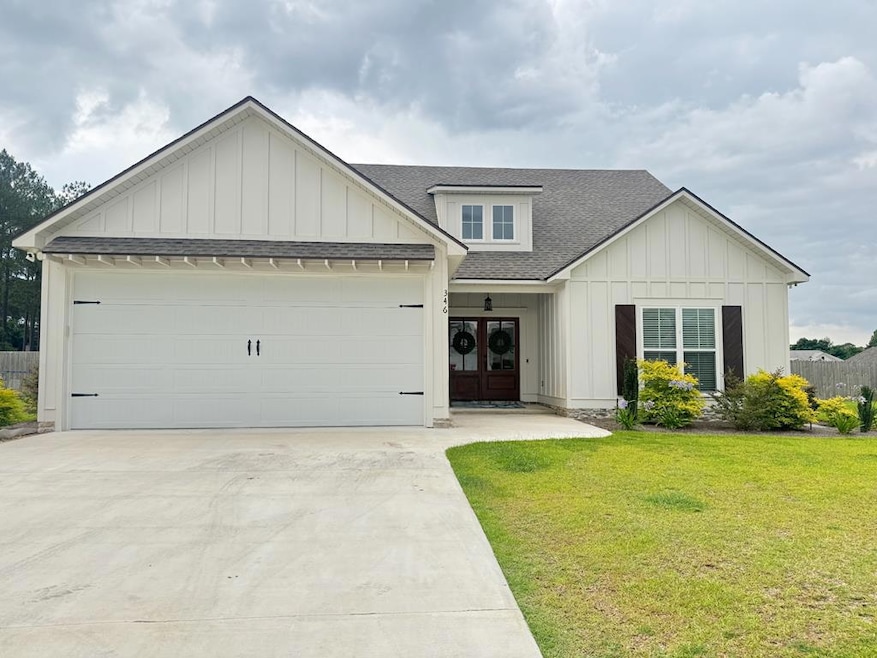
346 Somers Ln Tifton, GA 31794
Estimated payment $2,822/month
Highlights
- Cottage
- 2 Car Attached Garage
- Soaking Tub
- Porch
- Double Pane Windows
- Walk-In Closet
About This Home
Step into elegance with this immaculate 4-bedroom, 3-bathroom custom-built home, nestled in one of the area's most desirable neighborhoods. From the moment you enter through the grand double doors, you'll be captivated by the thoughtful design and luxurious upgrades throughout. This beautiful two-story residence features a spacious layout with two bedrooms conveniently located on the main level—perfect for guests or multigenerational living. Upstairs, you'll find two additional bedrooms, a shared full bath, and a charming bonus space ideal for a playroom, media room, or cozy lounge. The heart of the home is a chef's dream, showcasing stunning upgraded appliances, sleek finishes, and an open-concept design that's perfect for entertaining. Every detail has been meticulously chosen to create a true showstopper—from the custom cabinetry to the high-end fixtures.
Listing Agent
Pope, The Real Estate Company Brokerage Email: 2298488888, popetherealestatecompany@gmail.com License #394294 Listed on: 06/19/2025
Home Details
Home Type
- Single Family
Est. Annual Taxes
- $4,140
Year Built
- Built in 2023
Lot Details
- 0.31 Acre Lot
- Privacy Fence
- Wood Fence
- Sprinkler System
- Property is in excellent condition
HOA Fees
- $25 Monthly HOA Fees
Parking
- 2 Car Attached Garage
Home Design
- Cottage
- Slab Foundation
- Frame Construction
- Architectural Shingle Roof
Interior Spaces
- 2,248 Sq Ft Home
- 2-Story Property
- Sheet Rock Walls or Ceilings
- Ceiling Fan
- Double Pane Windows
- Blinds
- French Doors
- Tile Flooring
Kitchen
- Electric Range
- Microwave
- Dishwasher
Bedrooms and Bathrooms
- 4 Bedrooms
- Walk-In Closet
- 3 Full Bathrooms
- Soaking Tub
Laundry
- Laundry in Utility Room
- Washer and Dryer Hookup
Outdoor Features
- Porch
Utilities
- Central Heating and Cooling System
- Underground Utilities
- Electric Water Heater
Community Details
- Findley Chase Subdivision
Listing and Financial Details
- Tax Lot 28
- Assessor Parcel Number T050 063
Map
Home Values in the Area
Average Home Value in this Area
Tax History
| Year | Tax Paid | Tax Assessment Tax Assessment Total Assessment is a certain percentage of the fair market value that is determined by local assessors to be the total taxable value of land and additions on the property. | Land | Improvement |
|---|---|---|---|---|
| 2024 | $4,140 | $144,444 | $15,000 | $129,444 |
| 2023 | $4,140 | $7,000 | $7,000 | $0 |
| 2022 | $263 | $7,000 | $7,000 | $0 |
Property History
| Date | Event | Price | Change | Sq Ft Price |
|---|---|---|---|---|
| 06/19/2025 06/19/25 | For Sale | $450,000 | -- | $200 / Sq Ft |
Purchase History
| Date | Type | Sale Price | Title Company |
|---|---|---|---|
| Warranty Deed | $398,100 | -- | |
| Warranty Deed | $37,500 | -- |
Mortgage History
| Date | Status | Loan Amount | Loan Type |
|---|---|---|---|
| Open | $238,100 | New Conventional |
Similar Homes in Tifton, GA
Source: Tiftarea Board of REALTORS®
MLS Number: 138512
APN: T050-063
- 606 50th St
- 4204 Lakeview Dr
- 605 40 Th St E
- 717 E 44th St
- 0 E 46th St
- 913 E 46th St
- 0 44th St E
- 715 40th St E
- 911 46th St E
- 0 Orchard Cir
- 2612 Davis Ave
- 4620 Murray Ave
- 2612 Goff St
- 2411 Davis Ave
- 311 24th St E
- 2222 Davis Ave
- 344 Somers Ln
- 2214 Diana Ave
- 0 Belflower Rd Unit 24022932
- 0 Belflower Rd Unit 138547
- 2800 Tift Ave N
- 68 Richards Dr
- 715 12th St W
- 549 Osprey Cir
- 1458 Shanna Dr
- 1468 Shanna Dr
- 709 Park Ave S
- 208 Zoey Way
- 101 Oak Forest Ln
- 2780 Eb Hamilton Dr
- 2776 E B Hamilton Dr
- 1644 Carpenter Rd S
- 2331 Dorminey St
- 1665 Carpenter Rd S
- 2854 Eb Hamilton Dr
- 711 W Pine St
- 160 Wilson Ave Unit 702
- 600 E 4th St
- 2013 Windsor Ave
- 1515 4th Ave NE






