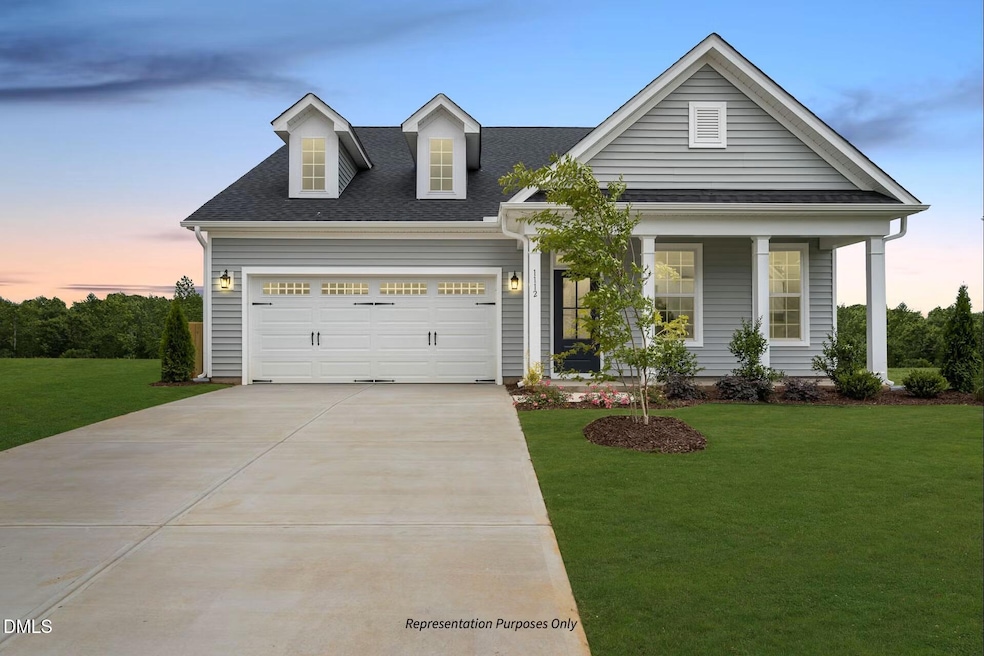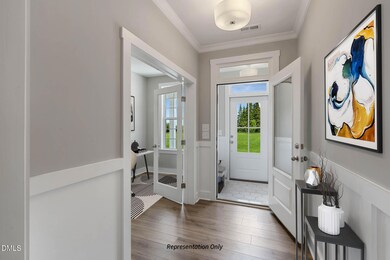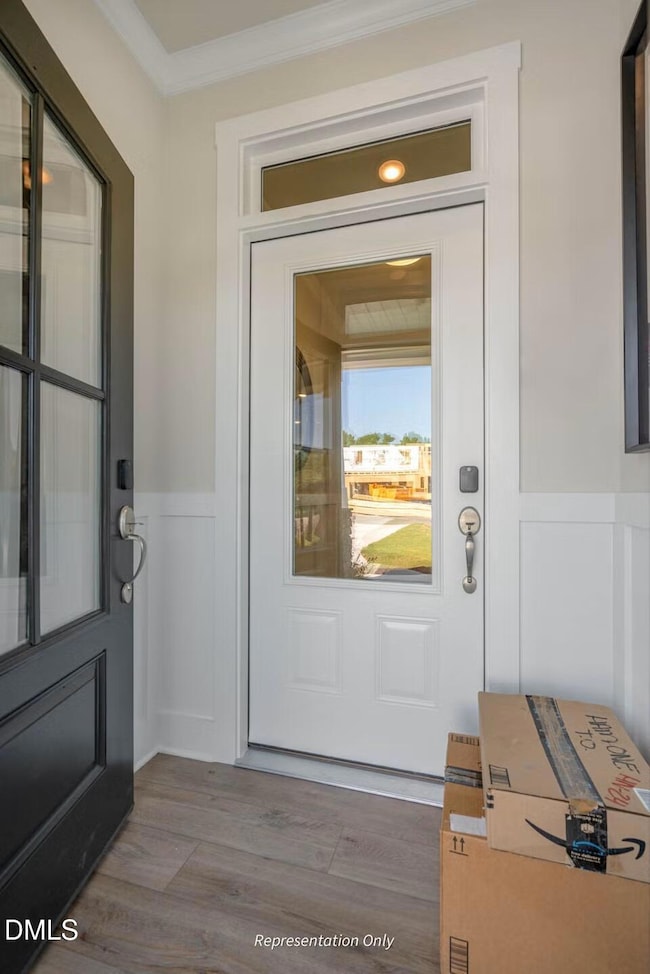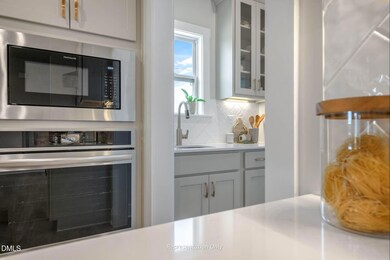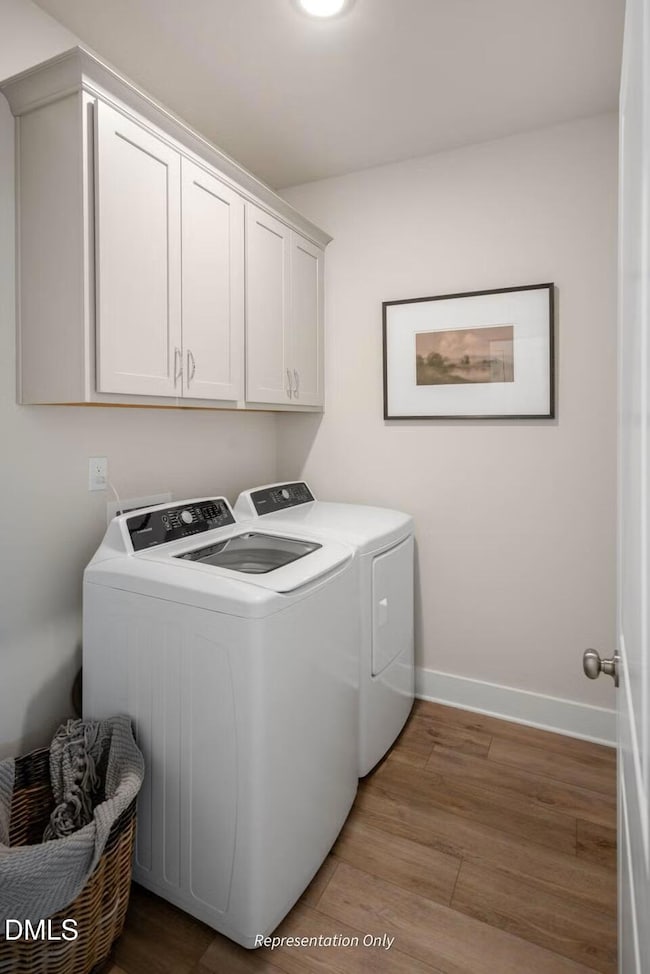346 Sweetfern Ln Zebulon, NC 27597
Estimated payment $4,072/month
Highlights
- Remodeled in 2026
- 1.05 Acre Lot
- Traditional Architecture
- Archer Lodge Middle School Rated A-
- Deck
- Main Floor Primary Bedroom
About This Home
There's something special about being among the first to call Parkers Landing — New Home Inc.'s newest community!
Set on a beautiful 1.05-acre lot, this Clayton plan is designed for how families live, work, and unwind today. Wake up inspired in a space that works as hard as you do. The home features two private offices, perfect for remote work or creative pursuits. The gourmet kitchen is the heart of the home, complete with stainless appliances, a large island, built-in oven and microwave, and an oversized walk-in pantry with wood shelving. The Messy Kitchen keeps life organized, while the open-concept design connects the kitchen, dining, and great room seamlessly. When it's time to relax, retreat to the owner's suite, where a super shower, dual vanities, and a walk-in closet make every day feel like a spa day. Enjoy quiet evenings on the covered rear deck, surrounded by nature and the privacy of your 1-acre homesite. Technology and innovation meet convenience with New Home Inc.'s Smart Door Delivery Center and full smart home system. From energy-efficient construction to flexible floor plans, this home represents the next generation of modern living. Located minutes from downtown Clayton, Parkers Landing offers tranquility, space, and the quality craftsmanship that defines every New Home Inc. design. Under Construction | $569,700 — Your new beginning starts here.
Home Details
Home Type
- Single Family
Year Built
- Remodeled in 2026
Lot Details
- 1.05 Acre Lot
- Landscaped
HOA Fees
- $500 Monthly HOA Fees
Parking
- 2 Car Attached Garage
- Side Facing Garage
- Garage Door Opener
Home Design
- Home is estimated to be completed on 6/30/26
- Traditional Architecture
- Frame Construction
- Architectural Shingle Roof
- Vinyl Siding
- Radiant Barrier
Interior Spaces
- 2,699 Sq Ft Home
- 1.5-Story Property
- Wired For Data
- Crown Molding
- Smooth Ceilings
- Ceiling Fan
- Recessed Lighting
- Propane Fireplace
- Entrance Foyer
- Family Room with Fireplace
- Storage
- Crawl Space
- Attic
Kitchen
- Walk-In Pantry
- Butlers Pantry
- Built-In Oven
- Propane Cooktop
- Microwave
- Plumbed For Ice Maker
- Stainless Steel Appliances
- Kitchen Island
- Quartz Countertops
Flooring
- Carpet
- Tile
- Luxury Vinyl Tile
Bedrooms and Bathrooms
- 4 Bedrooms | 2 Main Level Bedrooms
- Primary Bedroom on Main
- Walk-In Closet
- 3 Full Bathrooms
- Double Vanity
- Private Water Closet
- Shower Only
- Walk-in Shower
Laundry
- Laundry Room
- Laundry on main level
- Washer and Electric Dryer Hookup
Home Security
- Smart Lights or Controls
- Indoor Smart Camera
- Smart Home
- Smart Locks
- Smart Thermostat
Accessible Home Design
- Smart Technology
Outdoor Features
- Deck
- Covered Patio or Porch
- Rain Gutters
Schools
- Corinth Holder Elementary School
- Archer Lodge Middle School
- Corinth Holder High School
Utilities
- Zoned Heating and Cooling
- Vented Exhaust Fan
- Electric Water Heater
- Septic Tank
Community Details
- Irj Association, Phone Number (919) 322-4680
- Parkers Landing Subdivision
Listing and Financial Details
- Assessor Parcel Number 270100-65-3676
Map
Home Values in the Area
Average Home Value in this Area
Property History
| Date | Event | Price | List to Sale | Price per Sq Ft |
|---|---|---|---|---|
| 11/12/2025 11/12/25 | For Sale | $569,700 | -- | $211 / Sq Ft |
Source: Doorify MLS
MLS Number: 10132643
- 173 Sweetfern
- The Garner Plan at Parkers Landing - Parker's Landing
- 31 Sweet Birch Ave
- The Smithfield Plan at Parkers Landing - Parker's Landing
- The Clayton Plan at Parkers Landing - Parker's Landing
- The Selma Plan at Parkers Landing - Parker's Landing
- The Cary Plan at Parkers Landing - Parker's Landing
- The Apex Plan at Parkers Landing - Parker's Landing
- The Raleigh Plan at Parkers Landing - Parker's Landing
- The Guilford Plan at Parkers Landing - Parker's Landing
- The Holly Plan at Parkers Landing - Parker's Landing
- 158 Sourgum Ct
- 138 Sourgum Ct
- 162 Gumtop Dr
- 157 Gumtop Dr
- 134 Cherry Birch Ln
- 194 Cherry Birch Ln
- 145 Aylebury Ridge
- 30 Sunbury Ct
- 0 Eatmon Rd Unit 10113297
- 147 Cattail Ln
- 376 Olde Place
- 227 Olde Place
- 73 Old Barn Way
- 195 Percheron Dr
- 187 Day Lily St
- 9531 Applewhite Rd
- 674 River Dell Townes Ave
- 55 W Battery Cir
- 102 Relict Dr
- 409 Triple Crown Cir
- 255 Heathwood Dr
- 149 Heathwood Dr
- 97 Gaillardia Way
- 58 Willow Green Dr
- 5 Views Lake Dr
- 104 Sweet Olive St
- 64 Crew Clb Ct
- 96 Periwinkle Place
- 229 Darecrest Ln
