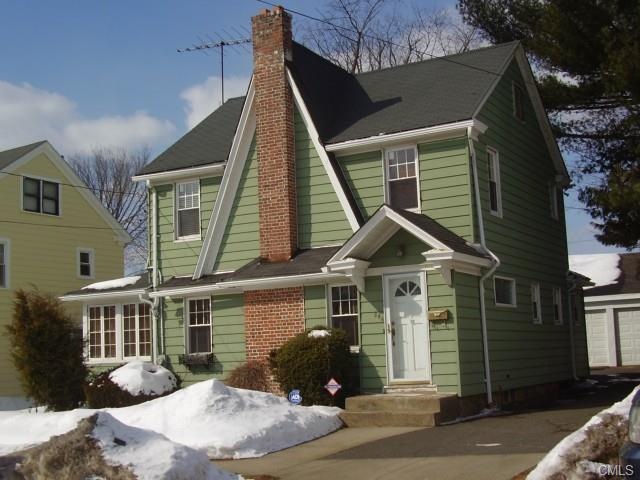
346 Taft Ave Bridgeport, CT 06604
Brooklawn-Saint Vincent NeighborhoodHighlights
- Colonial Architecture
- 1 Fireplace
- 2 Car Detached Garage
- Attic
- No HOA
- Baseboard Heating
About This Home
As of May 2015Enjoy Quality, move right in to this up dated Colonial, Offering Granite Counter Tops , New stainless Appliances, Renovated 1 1/2 Baths, 3 bedrooms, 4 seasons porch, new windows, 2 car garage, walk up attic. Fenced back yard.
Last Agent to Sell the Property
William Raveis Real Estate License #RES.0760335 Listed on: 02/26/2015

Home Details
Home Type
- Single Family
Est. Annual Taxes
- $6,031
Year Built
- Built in 1925
Lot Details
- 4,792 Sq Ft Lot
- Level Lot
Parking
- 2 Car Detached Garage
Home Design
- Colonial Architecture
- Concrete Foundation
- Asphalt Shingled Roof
- Aluminum Siding
- Concrete Siding
Interior Spaces
- 1,630 Sq Ft Home
- 1 Fireplace
- Basement Fills Entire Space Under The House
- Walkup Attic
Kitchen
- Built-In Oven
- Microwave
- Dishwasher
Bedrooms and Bathrooms
- 3 Bedrooms
Utilities
- Baseboard Heating
- Heating System Uses Natural Gas
- Fuel Tank Located in Basement
Community Details
- No Home Owners Association
Ownership History
Purchase Details
Home Financials for this Owner
Home Financials are based on the most recent Mortgage that was taken out on this home.Purchase Details
Home Financials for this Owner
Home Financials are based on the most recent Mortgage that was taken out on this home.Purchase Details
Similar Homes in the area
Home Values in the Area
Average Home Value in this Area
Purchase History
| Date | Type | Sale Price | Title Company |
|---|---|---|---|
| Warranty Deed | $208,000 | -- | |
| Warranty Deed | $208,000 | -- | |
| Warranty Deed | $90,000 | -- | |
| Warranty Deed | $90,000 | -- | |
| Warranty Deed | $170,000 | -- | |
| Warranty Deed | $170,000 | -- |
Mortgage History
| Date | Status | Loan Amount | Loan Type |
|---|---|---|---|
| Open | $185,824 | Stand Alone Refi Refinance Of Original Loan | |
| Closed | $193,462 | Unknown | |
| Closed | $212,992 | No Value Available |
Property History
| Date | Event | Price | Change | Sq Ft Price |
|---|---|---|---|---|
| 05/13/2015 05/13/15 | Sold | $208,000 | -2.8% | $128 / Sq Ft |
| 04/13/2015 04/13/15 | Pending | -- | -- | -- |
| 02/26/2015 02/26/15 | For Sale | $214,000 | +137.8% | $131 / Sq Ft |
| 10/29/2014 10/29/14 | Sold | $90,000 | -5.3% | $55 / Sq Ft |
| 09/29/2014 09/29/14 | Pending | -- | -- | -- |
| 06/30/2014 06/30/14 | For Sale | $95,000 | -- | $58 / Sq Ft |
Tax History Compared to Growth
Tax History
| Year | Tax Paid | Tax Assessment Tax Assessment Total Assessment is a certain percentage of the fair market value that is determined by local assessors to be the total taxable value of land and additions on the property. | Land | Improvement |
|---|---|---|---|---|
| 2025 | $7,020 | $161,560 | $77,910 | $83,650 |
| 2024 | $7,020 | $161,560 | $77,910 | $83,650 |
| 2023 | $7,020 | $161,560 | $77,910 | $83,650 |
| 2022 | $7,020 | $161,560 | $77,910 | $83,650 |
| 2021 | $7,020 | $161,560 | $77,910 | $83,650 |
| 2020 | $6,348 | $117,570 | $47,210 | $70,360 |
| 2019 | $6,348 | $117,570 | $47,210 | $70,360 |
| 2018 | $6,392 | $117,570 | $47,210 | $70,360 |
| 2017 | $6,392 | $117,570 | $47,210 | $70,360 |
| 2016 | $6,392 | $117,570 | $47,210 | $70,360 |
| 2015 | $6,031 | $142,910 | $52,360 | $90,550 |
| 2014 | $6,031 | $142,910 | $52,360 | $90,550 |
Agents Affiliated with this Home
-
Marta Arroyo
M
Seller's Agent in 2015
Marta Arroyo
William Raveis Real Estate
(203) 556-8660
5 in this area
28 Total Sales
-
Val Baptista

Buyer's Agent in 2015
Val Baptista
RE/MAX
(203) 556-0009
7 in this area
76 Total Sales
-
Eva Safier
E
Seller's Agent in 2014
Eva Safier
William Pitt
(203) 255-9900
1 Total Sale
Map
Source: SmartMLS
MLS Number: 99094141
APN: BRID-001428-000011
- 97 Calvin Ave
- 64 Wade St Unit 66
- 2445 Park Ave Unit 37
- 33 Jackson Ave Unit 35
- 1515 Capitol Ave Unit 1517
- 103 Eaton St Unit 105
- 439 Charles St Unit 443
- 73 Atwater St
- 460 Lexington Ave Unit 201
- 125 Sampson St
- 390 Charles St Unit 216
- 390 Charles St Unit 110
- 191 Oak St
- 2625 Park Ave Unit 4G
- 2625 Park Ave Unit 10F
- 2625 Park Ave Unit 3P
- 2625 Park Ave Unit 14N
- 2625 Park Ave Unit 15G
- 2625 Park Ave Unit PHB
- 2625 Park Ave Unit 7R
