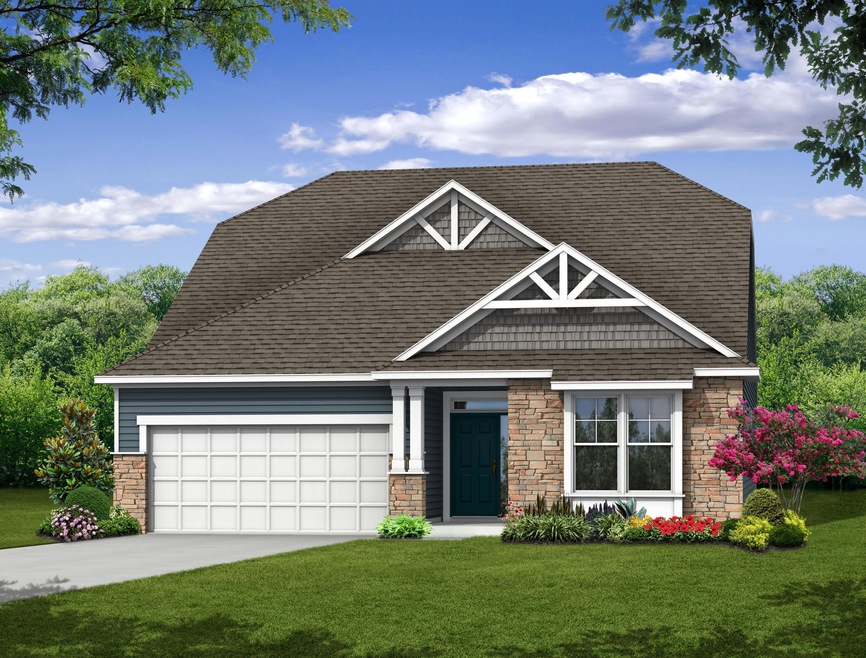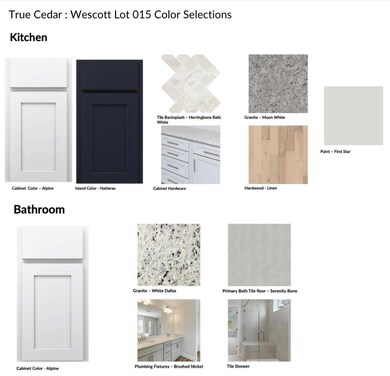346 True Cedar Way Aiken, SC 29803
Woodside NeighborhoodEstimated payment $2,771/month
Highlights
- Golf Course Community
- New Construction
- Community Lake
- Country Club
- Gated Community
- Wooded Lot
About This Home
Eastwood Homes is proud to be building in Woodside, an established gated, golf course community located in the heart of Aiken, South Carolina. The Wescott has a grand two story foyer with a study, formal dining room, bright luxury kitchen with an oversized island and large breakfast with access to the outdoor living space. The owner's suite is spacious, full of natural light and private. The Wescott plan is designed and built to be energy efficient, using sustainable construction practices, HERS rated, and NAHB Green building guidelines saving you utility dollars every day. Photos may show options, check with agent for details.
Listing Agent
Ashleigh Draycott
Eastwood Homes of Columbia License #99984 Listed on: 12/03/2023
Home Details
Home Type
- Single Family
Est. Annual Taxes
- $493
Year Built
- Built in 2023 | New Construction
Lot Details
- 0.3 Acre Lot
- Wooded Lot
HOA Fees
- $90 Monthly HOA Fees
Parking
- 2 Car Attached Garage
- Garage Door Opener
Home Design
- Ranch Style House
- Raised Foundation
- Slab Foundation
- Shingle Roof
- HardiePlank Type
Interior Spaces
- 2,020 Sq Ft Home
- Gas Fireplace
- Formal Dining Room
- Pull Down Stairs to Attic
Kitchen
- Eat-In Kitchen
- Cooktop
- Kitchen Island
- Disposal
Flooring
- Wood
- Ceramic Tile
Bedrooms and Bathrooms
- 2 Bedrooms
- Walk-In Closet
- 2 Full Bathrooms
Outdoor Features
- Patio
- Porch
Utilities
- Central Air
- Heating Available
- Tankless Water Heater
- Internet Available
Additional Features
- Energy-Efficient Windows
- Barn Office
Listing and Financial Details
- Home warranty included in the sale of the property
Community Details
Overview
- Woodside Plantation Subdivision
- Community Lake
Recreation
- Golf Course Community
- Country Club
- Tennis Courts
- Community Pool
Additional Features
- Recreation Room
- Gated Community
Map
Home Values in the Area
Average Home Value in this Area
Tax History
| Year | Tax Paid | Tax Assessment Tax Assessment Total Assessment is a certain percentage of the fair market value that is determined by local assessors to be the total taxable value of land and additions on the property. | Land | Improvement |
|---|---|---|---|---|
| 2023 | $493 | $2,100 | $2,100 | $0 |
| 2022 | $0 | $0 | $0 | $0 |
Property History
| Date | Event | Price | List to Sale | Price per Sq Ft |
|---|---|---|---|---|
| 12/03/2023 12/03/23 | Pending | -- | -- | -- |
| 12/03/2023 12/03/23 | For Sale | $500,875 | -- | $248 / Sq Ft |
Purchase History
| Date | Type | Sale Price | Title Company |
|---|---|---|---|
| Special Warranty Deed | $500,875 | None Listed On Document | |
| Special Warranty Deed | $230,421 | None Listed On Document |
Mortgage History
| Date | Status | Loan Amount | Loan Type |
|---|---|---|---|
| Open | $293,876 | New Conventional |
Source: Aiken Association of REALTORS®
MLS Number: 209340
APN: 107-12-07-015
- Avery Plan at True Cedar at Woodside Plantation
- Fenwick Plan at True Cedar at Woodside Plantation
- Mayfair Plan at True Cedar at Woodside Plantation
- Wescott Plan at True Cedar at Woodside Plantation
- 323 True Cedar Way
- 312 True Cedar Way
- 425 True Cedar Way
- 425 True Cedar Way Unit Lot 10
- 100 White Willow Place
- 113 Sweet Gum Ln
- 116 Pine Needle Rd
- 110 Hunters Run Dr
- 2 Pine Needle Cir
- 113 Charles Towne Place
- 116 Charles Towne Place
- 24 Juniper Loop
- 213 Hackberry Ln
- 110 Boxwood Rd
- 206 Bellewood Dr Unit 3
- 9 Juniper Loop


