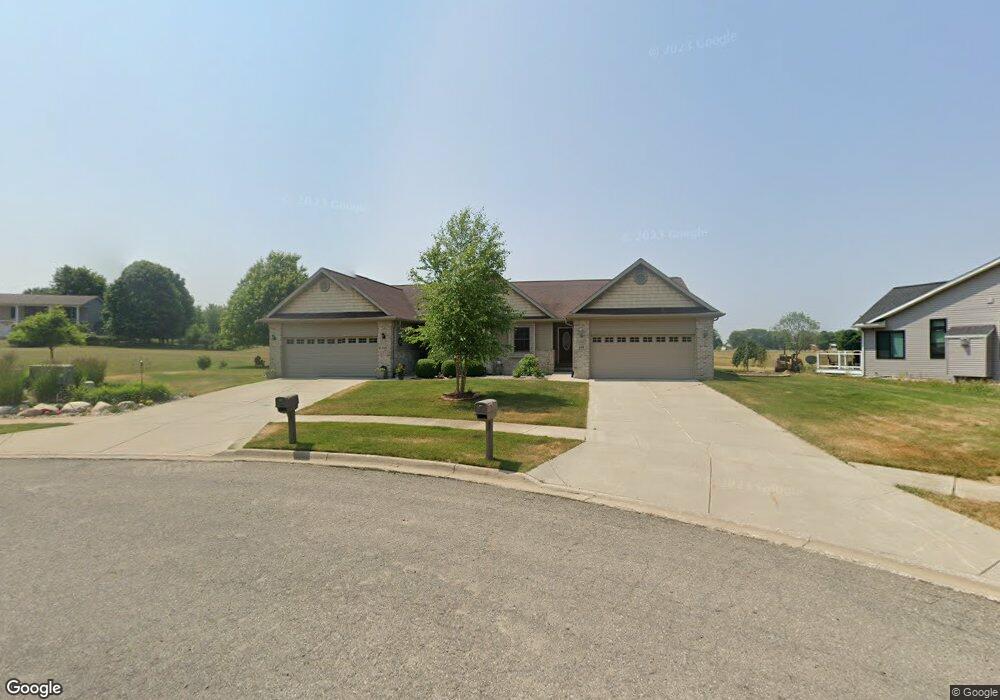346 Vansickle Dr Unit 30 Charlotte, MI 48813
Estimated Value: $294,021 - $324,000
3
Beds
3
Baths
1,426
Sq Ft
$218/Sq Ft
Est. Value
About This Home
This home is located at 346 Vansickle Dr Unit 30, Charlotte, MI 48813 and is currently estimated at $310,255, approximately $217 per square foot. 346 Vansickle Dr Unit 30 is a home located in Eaton County with nearby schools including Parkview Elementary School, Charlotte Middle School, and Charlotte Upper Elementary School.
Ownership History
Date
Name
Owned For
Owner Type
Purchase Details
Closed on
Nov 3, 2020
Sold by
Plaskey Richard A
Bought by
Plaskey Richard A and Corrette Tracy L
Current Estimated Value
Purchase Details
Closed on
Sep 19, 2014
Sold by
Plaskey Richard A
Bought by
Plaskey Richard A and Plaskey Adam
Purchase Details
Closed on
Mar 4, 2010
Sold by
Land Holdings Llc
Bought by
Plaskey Richard A
Purchase Details
Closed on
Oct 9, 2009
Sold by
Independent Bank
Bought by
Land Holdings Llc
Purchase Details
Closed on
Dec 18, 2008
Sold by
Skyline Design Inc
Bought by
Independent Bank
Purchase Details
Closed on
Sep 22, 2006
Sold by
South Park Acres Llc
Bought by
Skyline Design Inc
Home Financials for this Owner
Home Financials are based on the most recent Mortgage that was taken out on this home.
Original Mortgage
$145,400
Interest Rate
6.58%
Mortgage Type
Construction
Create a Home Valuation Report for This Property
The Home Valuation Report is an in-depth analysis detailing your home's value as well as a comparison with similar homes in the area
Home Values in the Area
Average Home Value in this Area
Purchase History
| Date | Buyer | Sale Price | Title Company |
|---|---|---|---|
| Plaskey Richard A | -- | None Available | |
| Plaskey Richard A | -- | None Available | |
| Plaskey Richard A | -- | None Available | |
| Plaskey Richard A | $70,000 | Midstate Title Agency Llc Ch | |
| Land Holdings Llc | -- | None Available | |
| Independent Bank | $116,741 | None Available | |
| Skyline Design Inc | $71,186 | Independent Title Svcs Inc |
Source: Public Records
Mortgage History
| Date | Status | Borrower | Loan Amount |
|---|---|---|---|
| Previous Owner | Skyline Design Inc | $145,400 | |
| Previous Owner | Skyline Design Inc | $149,600 |
Source: Public Records
Tax History Compared to Growth
Tax History
| Year | Tax Paid | Tax Assessment Tax Assessment Total Assessment is a certain percentage of the fair market value that is determined by local assessors to be the total taxable value of land and additions on the property. | Land | Improvement |
|---|---|---|---|---|
| 2025 | $3,418 | $138,400 | $0 | $0 |
| 2024 | $2,411 | $114,500 | $0 | $0 |
| 2023 | $2,156 | $107,000 | $0 | $0 |
| 2022 | $2,904 | $99,700 | $0 | $0 |
| 2021 | $2,784 | $92,400 | $0 | $0 |
| 2020 | $2,533 | $84,600 | $0 | $0 |
| 2019 | $2,493 | $83,389 | $0 | $0 |
| 2018 | $2,428 | $73,507 | $0 | $0 |
| 2017 | $2,359 | $71,883 | $0 | $0 |
| 2016 | -- | $71,781 | $0 | $0 |
| 2015 | -- | $64,730 | $0 | $0 |
| 2014 | -- | $52,190 | $0 | $0 |
| 2013 | -- | $65,595 | $0 | $0 |
Source: Public Records
Map
Nearby Homes
- 302 Vansickle Dr Unit 35
- 955 Emerald Dr Unit 35
- 1178 Kristina Dr
- 208 W 1st St
- 509 W 3rd St
- 2335 Guernsey Dr
- 601 S Cochran Ave
- 432 Prairie St
- 340 Horatio St
- 335 Pleasant St
- 315 W Henry St
- 738 W Shepherd St
- 1013 E Broadway Hwy
- 431 E Seminary St
- 308 S Sheldon St
- 827 Walnut St
- 0 Pinebluff Dr Parcel O Unit 258041
- 113 S Clinton St
- 206 W Harris St
- 318 N Cochran Ave
- 352 Vansickle Dr Unit 29
- 324 Vansickle Dr Unit 32
- 347 Vansickle Dr Unit 23
- 347 Vansickle Dr
- 351 Vansickle Dr Unit 24
- 363 Vansickle Dr Unit 25
- 369 Vansickle Dr Unit 17
- 311 Vansickle Dr Unit 20
- 278 Vansickle Dr Unit 37
- 303 Vansickle Dr Unit 19
- 293 Vansickle Dr Unit 18
- 279 Vansickle Dr Unit 18
- 279 Vansickle Dr Unit 17
- 500 Vansickle Dr Unit 25
- 500 Vansickle Dr Unit 42
- 500 Vansickle Dr
- 267 Vansickle Dr Unit 16
- 0 Vansickle Dr
- 246 Vansickle Dr Unit 41
- 238 Vansickle Dr Unit 42
