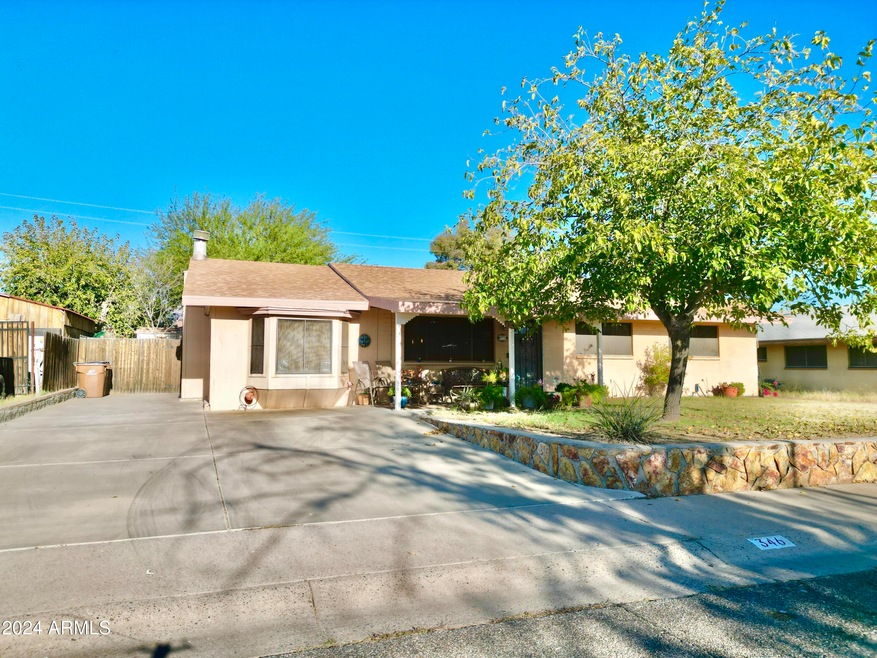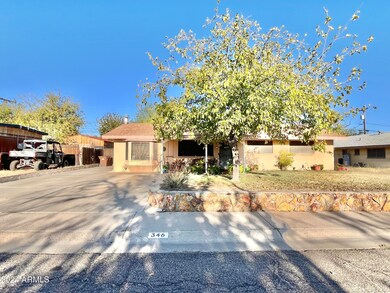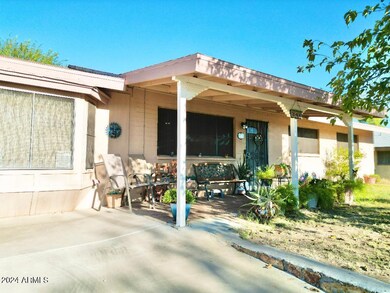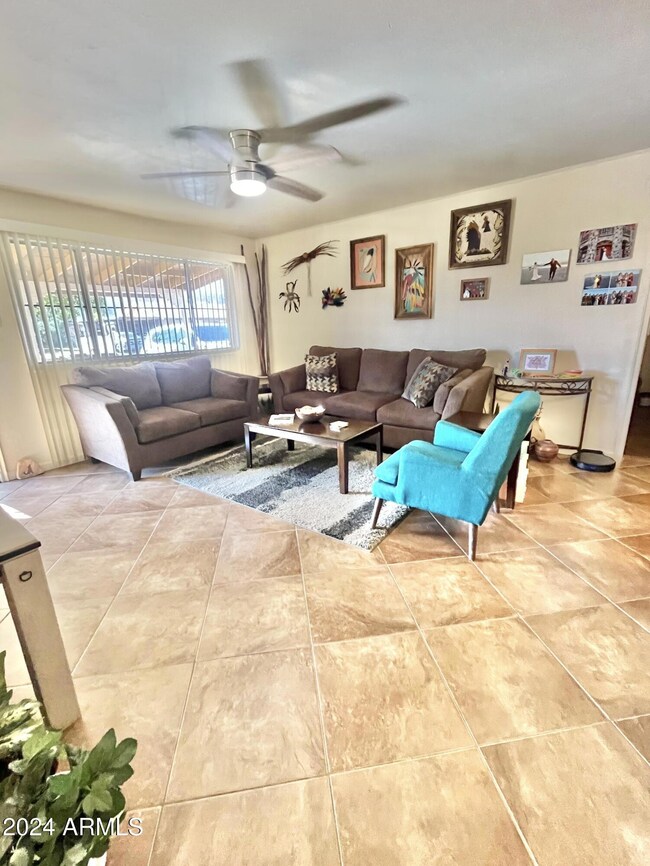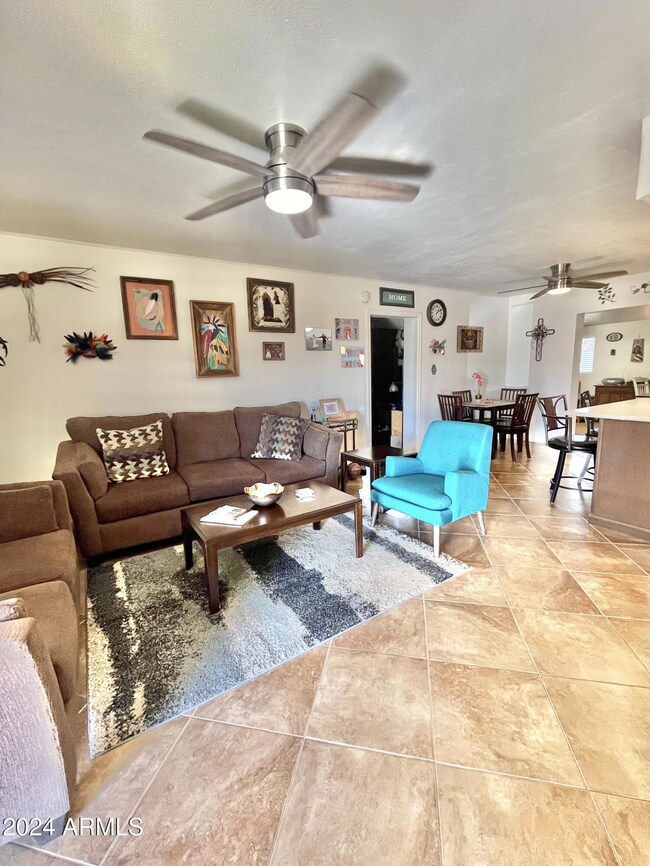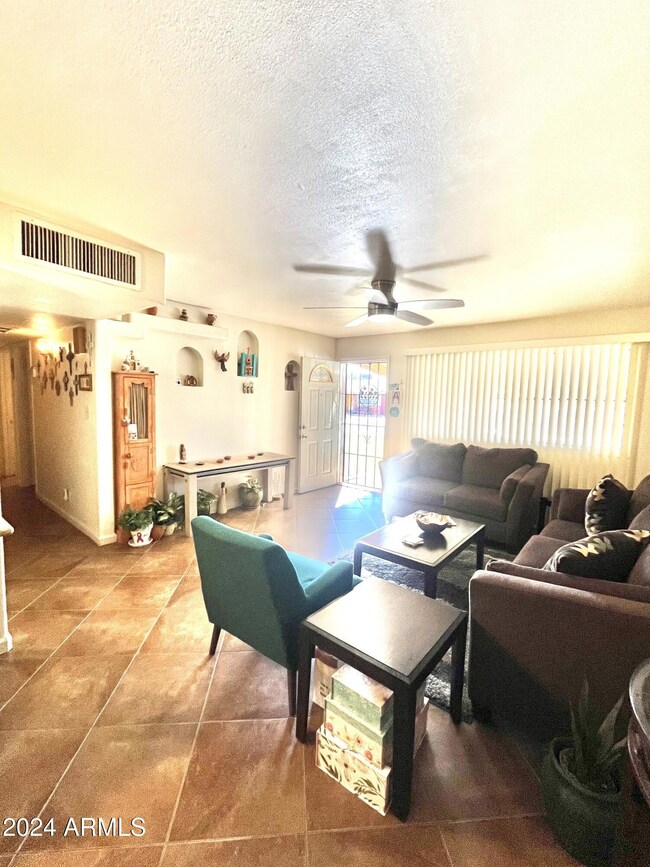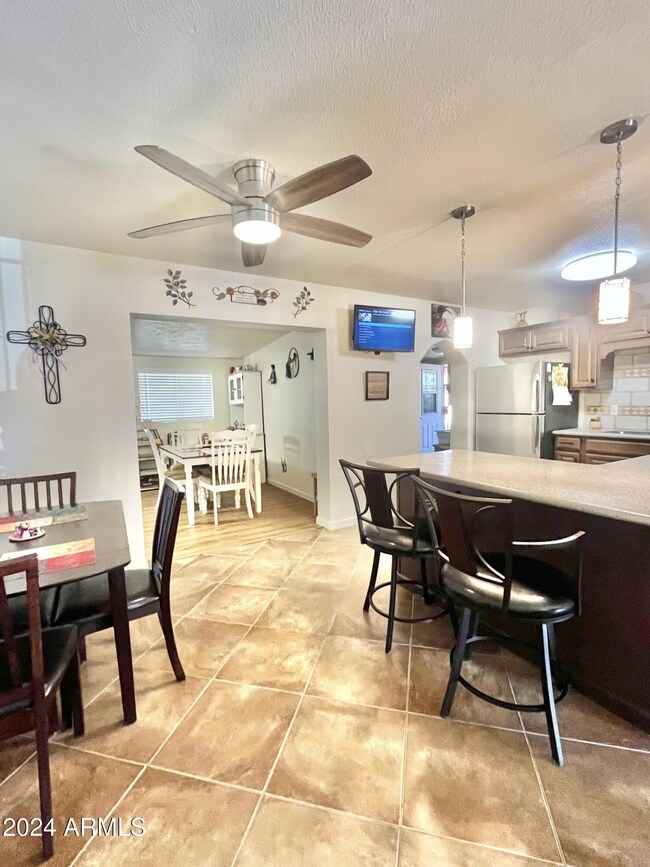
346 W Greenwich Rd Kearny, AZ 85137
Highlights
- 1 Fireplace
- Community Pool
- Eat-In Kitchen
- No HOA
- Covered Patio or Porch
- Tile Flooring
About This Home
As of December 2024MOVE IN READY! GREAT SINGLE LEVEL HOME ON A NICE STREET. HOME FEATURES: 1,744 SQ FT. 3 GOOD SIZE BEDROOMS, IMMACULATE INTERIOR, ENTIRE HOME IS UPDATED. NEWLY REMODELED KITCHEN WITH MAPLE CABINETRY, STAINLESS STEEL APPLIANCES IN WHICH ARE ALL INCLUDED, CORIAN COUNTERTOPS W/ BREAKFAST BAR. NICE OPEN GREAT ROOM + COZY FAMILY ROOM WITH BUILT IN FIREPLACE + SEPARATE DINING ROOM AND ADDITIONAL FAMILY AREA. LAUNDRY ROOM HAS A PANTRY ADJACENT TO THE KITCHEN. UPDATED BATHROOM WITH MODERN VANITY, COMMODE & WALK-IN SHOWER. GORGEOUS LAMINATE WOOD & TILE FLOORING THROUGHOUT, INTERIOR HAS WARM COLOR SCHEME. NEWER AC, BRAND NEW ROOF PROFESSIONALLY INSTALLED JUST A YEAR AGO, NICE SIZE BACKYARD WITH COVERED PATIO, SEPARATE WORKSHOP. (2) EXTRA SHEDS, EXTERIOR TRIM FRESHLY PAINTED. NEW WATER HEATER 2024.
Last Agent to Sell the Property
HomeSmart License #SA540807000 Listed on: 11/13/2024

Last Buyer's Agent
Non-MLS Agent
Non-MLS Office
Home Details
Home Type
- Single Family
Est. Annual Taxes
- $766
Year Built
- Built in 1968
Lot Details
- 7,194 Sq Ft Lot
- Desert faces the back of the property
- Wood Fence
- Grass Covered Lot
Parking
- 2 Open Parking Spaces
Home Design
- Roof Updated in 2023
- Composition Roof
- Block Exterior
Interior Spaces
- 1,744 Sq Ft Home
- 1-Story Property
- Ceiling Fan
- 1 Fireplace
Kitchen
- Kitchen Updated in 2022
- Eat-In Kitchen
- Breakfast Bar
- Electric Cooktop
- Built-In Microwave
Flooring
- Floors Updated in 2023
- Laminate
- Tile
Bedrooms and Bathrooms
- 3 Bedrooms
- Bathroom Updated in 2021
- 1 Bathroom
Outdoor Features
- Covered Patio or Porch
Schools
- Ray Elementary School
- Ray Jr/Sr High Middle School
- Ray Jr/Sr High School
Utilities
- Central Air
- Heating System Uses Natural Gas
- Plumbing System Updated in 2024
- High Speed Internet
- Cable TV Available
Listing and Financial Details
- Tax Lot 47
- Assessor Parcel Number 301-13-158
Community Details
Overview
- No Home Owners Association
- Association fees include no fees
- Kearny Subdivision No 1
Recreation
- Community Pool
Ownership History
Purchase Details
Home Financials for this Owner
Home Financials are based on the most recent Mortgage that was taken out on this home.Purchase Details
Home Financials for this Owner
Home Financials are based on the most recent Mortgage that was taken out on this home.Similar Homes in Kearny, AZ
Home Values in the Area
Average Home Value in this Area
Purchase History
| Date | Type | Sale Price | Title Company |
|---|---|---|---|
| Warranty Deed | $192,000 | Title Services Of The Valley | |
| Warranty Deed | $192,000 | Title Services Of The Valley | |
| Interfamily Deed Transfer | -- | First American Title |
Mortgage History
| Date | Status | Loan Amount | Loan Type |
|---|---|---|---|
| Open | $193,939 | New Conventional | |
| Closed | $193,939 | New Conventional | |
| Previous Owner | $43,000 | No Value Available |
Property History
| Date | Event | Price | Change | Sq Ft Price |
|---|---|---|---|---|
| 12/31/2024 12/31/24 | Sold | $192,000 | +1.6% | $110 / Sq Ft |
| 11/25/2024 11/25/24 | Pending | -- | -- | -- |
| 11/13/2024 11/13/24 | For Sale | $189,000 | -- | $108 / Sq Ft |
Tax History Compared to Growth
Tax History
| Year | Tax Paid | Tax Assessment Tax Assessment Total Assessment is a certain percentage of the fair market value that is determined by local assessors to be the total taxable value of land and additions on the property. | Land | Improvement |
|---|---|---|---|---|
| 2025 | $766 | $14,462 | -- | -- |
| 2024 | $732 | $13,232 | -- | -- |
| 2023 | $767 | $8,740 | $732 | $8,008 |
| 2022 | $732 | $6,622 | $732 | $5,890 |
| 2021 | $702 | $6,148 | $0 | $0 |
| 2020 | $663 | $6,209 | $0 | $0 |
| 2019 | $621 | $5,210 | $0 | $0 |
| 2018 | $630 | $5,025 | $0 | $0 |
| 2017 | $595 | $5,051 | $0 | $0 |
| 2016 | $569 | $4,977 | $803 | $4,174 |
| 2014 | -- | $6,056 | $550 | $5,506 |
Agents Affiliated with this Home
-
Marie De Los Monteros

Seller's Agent in 2024
Marie De Los Monteros
HomeSmart
(602) 475-3175
50 Total Sales
-
N
Buyer's Agent in 2024
Non-MLS Agent
Non-MLS Office
Map
Source: Arizona Regional Multiple Listing Service (ARMLS)
MLS Number: 6782679
APN: 301-13-158
- 401 W Greenwich Rd
- 338 W Essex Rd
- 327 W Essex Rd
- 418 Hartford Rd
- 418 W Ivanhoe Rd
- 422 W Jamestown Rd
- 423 Jamestown Rd
- 215 W Greenwich Rd
- 801 Upton Dr Unit 13
- 518 W Hartford Rd
- 107 N Johnston Dr
- 0 N Red Cloud Trail Unit 4 6723379
- 706 N San Pedro Rd
- 5226 N Kennecott Rd
- 644 N Canyon Dr
- XXXX 101-07-069c -- Unit 7
- 627 Utah Ave
- 632 Utah Ave Unit 9
- 772 N Hayden Ave
- 231 E Second Ave
