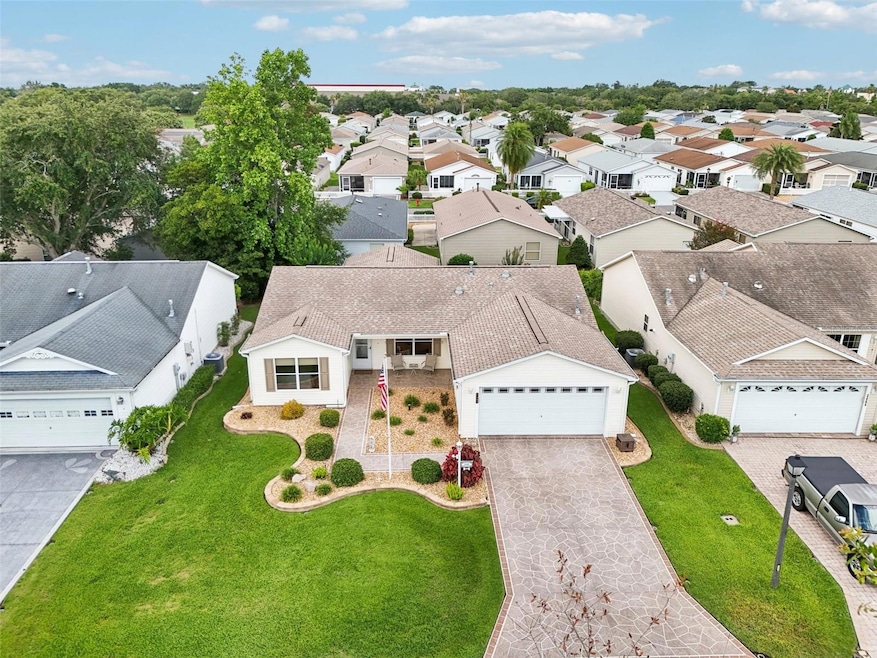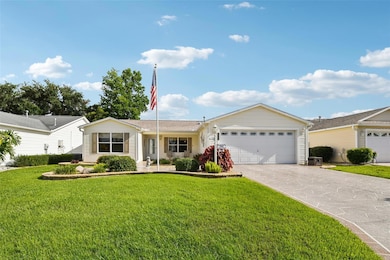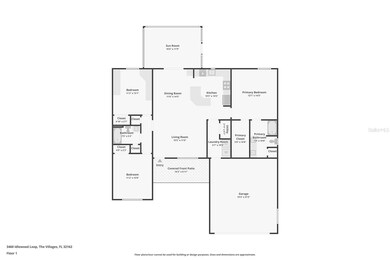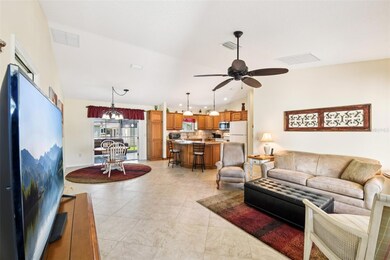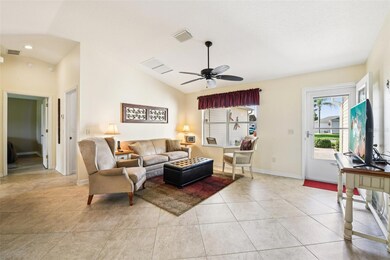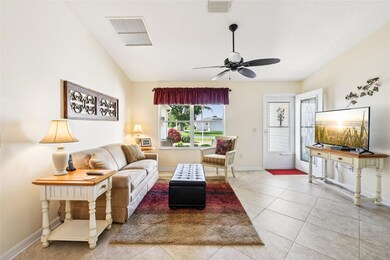3460 Idlewood Loop The Villages, FL 32162
Village of Summerhill NeighborhoodEstimated payment $1,997/month
Highlights
- Golf Course Community
- Active Adult
- Main Floor Primary Bedroom
- Fitness Center
- Contemporary Architecture
- 1-minute walk to Summerhill Pool
About This Home
No BOND on this beautifully maintained 3-bedroom 2-bath Amarillo model in the highly sought-after Village of Summerhill and ready for you to move right in. "Home Features" Granite Countertops, a Kitchen Island, Tile Backsplash, LVP Flooring in 2 Bedrooms and Tile Floors everywhere else including Florida Room, No Popcorn (except garage), Easy Access Walk-In Shower in upgraded Master Bath, a Murphy Bed in one Bedroom, upgraded kitchen cabinetry, 2-Solar Tubes, French Doors leading into the Enclosed Florida Room, Tankless Water Heater, Water Softener, Stamped Driveway and Walkway, Epoxy Garage, and a 2014 Yamaha Enclosed Gas Golf Cart. Enjoy peace of mind with a Roof 2012, HVAC 2013. Home has Natural Gas, so if you want Gas Cooking you can by just buying a Gas Stove. Perfectly located walking distance to the Pool, just minutes by golf cart to Lake Sumter Landing and Spanish Springs, as well as the Savannah Center, Saddlebrook Rec Center & Softball Complex, Polo Fields, Buffalo Glen Softball Complex, the new Costco, and all the shopping and dining along 466. This one won’t last long! Schedule your private showing today—or request a FaceTime tour if you’re out of the area—and experience all this beautiful property provides.
Listing Agent
COLDWELL BANKER VANGUARD LIFESTYLE REALTY Brokerage Phone: 800-948-0938 License #3465130 Listed on: 06/18/2025

Home Details
Home Type
- Single Family
Est. Annual Taxes
- $1,980
Year Built
- Built in 2003
Lot Details
- 6,000 Sq Ft Lot
- Lot Dimensions are 60x100
- North Facing Home
- Mature Landscaping
- Irrigation Equipment
Parking
- 2 Car Attached Garage
Home Design
- Contemporary Architecture
- Slab Foundation
- Shingle Roof
- Vinyl Siding
Interior Spaces
- 1,392 Sq Ft Home
- High Ceiling
- Ceiling Fan
- Double Pane Windows
- Family Room Off Kitchen
- Combination Dining and Living Room
- Sun or Florida Room
Kitchen
- Range
- Microwave
- Dishwasher
- Stone Countertops
- Disposal
Flooring
- Concrete
- Tile
- Luxury Vinyl Tile
Bedrooms and Bathrooms
- 3 Bedrooms
- Primary Bedroom on Main
- Walk-In Closet
- 2 Full Bathrooms
Laundry
- Laundry Room
- Dryer
- Washer
Outdoor Features
- Front Porch
Utilities
- Central Heating and Cooling System
- Underground Utilities
- Natural Gas Connected
- Water Filtration System
- Tankless Water Heater
- Gas Water Heater
- High Speed Internet
Listing and Financial Details
- Visit Down Payment Resource Website
- Tax Lot 6
- Assessor Parcel Number D09G006
- $663 per year additional tax assessments
Community Details
Overview
- Active Adult
- No Home Owners Association
- Association fees include security
- Villages Of Sumter Subdivision
- The community has rules related to deed restrictions
Amenities
- Restaurant
- Community Mailbox
Recreation
- Golf Course Community
- Community Playground
- Fitness Center
- Community Pool
- Park
- Dog Park
Map
Home Values in the Area
Average Home Value in this Area
Tax History
| Year | Tax Paid | Tax Assessment Tax Assessment Total Assessment is a certain percentage of the fair market value that is determined by local assessors to be the total taxable value of land and additions on the property. | Land | Improvement |
|---|---|---|---|---|
| 2024 | $1,758 | $167,160 | -- | -- |
| 2023 | $1,758 | $162,300 | $0 | $0 |
| 2022 | $1,700 | $157,580 | $0 | $0 |
| 2021 | $1,785 | $152,990 | $0 | $0 |
| 2020 | $1,816 | $150,880 | $0 | $0 |
| 2019 | $2,382 | $147,490 | $0 | $0 |
| 2018 | $2,228 | $144,740 | $0 | $0 |
| 2017 | $2,195 | $141,770 | $0 | $0 |
| 2016 | $2,058 | $138,860 | $0 | $0 |
| 2015 | $2,079 | $137,900 | $0 | $0 |
| 2014 | $2,056 | $136,810 | $0 | $0 |
Property History
| Date | Event | Price | List to Sale | Price per Sq Ft |
|---|---|---|---|---|
| 10/29/2025 10/29/25 | Pending | -- | -- | -- |
| 06/18/2025 06/18/25 | For Sale | $350,000 | -- | $251 / Sq Ft |
Purchase History
| Date | Type | Sale Price | Title Company |
|---|---|---|---|
| Interfamily Deed Transfer | -- | Attorney | |
| Warranty Deed | $174,900 | Tri County Land Title & Escr |
Mortgage History
| Date | Status | Loan Amount | Loan Type |
|---|---|---|---|
| Open | $148,500 | Credit Line Revolving |
Source: Stellar MLS
MLS Number: G5098222
APN: D09G006
- 870 Henderson Ln
- 3604 Cambria Cir
- 3657 Cambria Cir
- 766 Artesia Ave Unit 35
- 3472 Sipsey St
- 12185 NE 51st Cir
- 3467 Sipsey St
- 987 Candler Place
- 5087 NE 121st Ave
- 12347 NE 52nd Loop
- 5068 NE 121st Ave
- 12046 NE 51st Cir
- 5039 NE 125th Loop
- 12366 NE 50th View
- 3243 Mansfield St
- 12406 NE 50th View
- 4951 NE 125th Loop
- 3213 Archer Ave
- 4908 NE 123rd Ln
- 12444 NE 48th Cir
