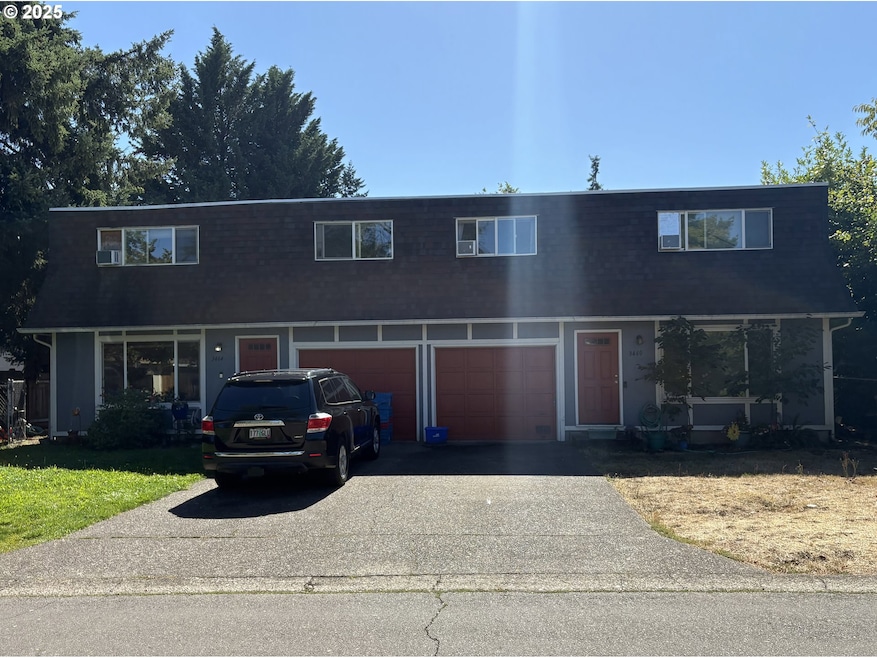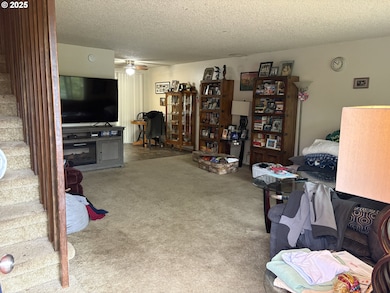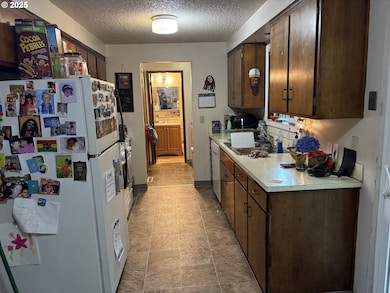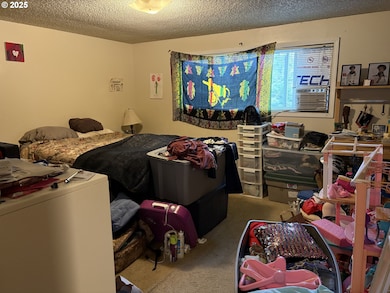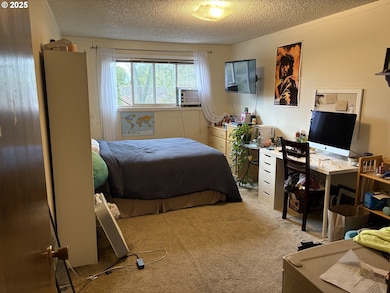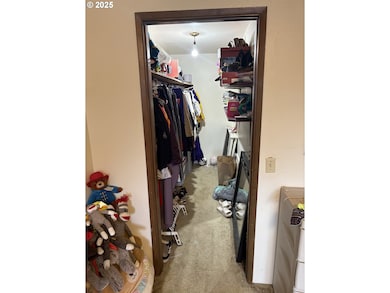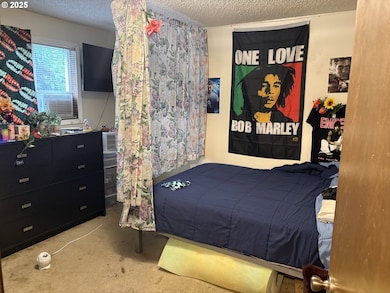3460 Oxbow Way Eugene, OR 97401
Harlow NeighborhoodEstimated payment $3,267/month
Highlights
- No HOA
- Forced Air Heating System
- Level Lot
- Landscaped with Trees
- 2 Car Garage
- Wood Siding
About This Home
Deep inside the Ferry Street Bridge area, this duplex features 3 large bedrooms - each side has 1 bedroom with a large walk-in closet (approx. 4 1/2 ft. x 10 ft.). 2 large bedrooms on each side (approx. 17 ft. x 10 ft. and 17 ft. x 13 ft.) and a 3rd bedroom of approx. 12 ft. x 11 ft. Living rooms are approx. 17 ft. x 17 ft. Dining rooms approx. 8 ft. x 9 ft. Laundry room (approx. 6 ft. x 6 ft.) with access to garage is between the kitchen (approx. 8 ft. x 10 ft.) and downstairs 1/2 bath. Galley kitchens include a gas range, refrigerator, built-in dishwasher, and garbage disposals. Both units have gas forced air furnaces, gas hot water heaters and gas ranges. Furnaces had outside heat pumps originally and may be able to be added again - buyer to verify. Inside laundry and huge back yards - 1/3 acre lot. Very long term tenants - PLEASE DO NOT DISTURB WITHOUT APPOINTMENT.
Property Details
Home Type
- Multi-Family
Est. Annual Taxes
- $4,989
Year Built
- Built in 1969
Lot Details
- 0.33 Acre Lot
- Lot Dimensions are 90x159
- Level Lot
- Landscaped with Trees
Parking
- 2 Car Garage
- Driveway
Home Design
- Flat Roof Shape
- Composition Roof
- Membrane Roofing
- Wood Siding
- Concrete Perimeter Foundation
Interior Spaces
- 2,751 Sq Ft Home
- 2-Story Property
- Crawl Space
Bedrooms and Bathrooms
- 3 Bedrooms
- 2 Bathrooms
Schools
- Bertha Holt Elementary School
- Monroe Middle School
- Sheldon High School
Utilities
- No Cooling
- Forced Air Heating System
- Heating System Uses Gas
- Gas Water Heater
Listing and Financial Details
- Assessor Parcel Number 0242741
Community Details
Overview
- No Home Owners Association
- 2 Units
- Ferry Street Bridge Subdivision
- Property managed by Bell Real Estate, Inc.
Building Details
- Operating Expense $10,763
- Gross Income $35,450
- Net Operating Income $28,064
Map
Home Values in the Area
Average Home Value in this Area
Tax History
| Year | Tax Paid | Tax Assessment Tax Assessment Total Assessment is a certain percentage of the fair market value that is determined by local assessors to be the total taxable value of land and additions on the property. | Land | Improvement |
|---|---|---|---|---|
| 2025 | $4,989 | $256,069 | -- | -- |
| 2024 | $4,927 | $248,611 | -- | -- |
| 2023 | $4,927 | $241,370 | $0 | $0 |
| 2022 | $4,616 | $234,340 | $0 | $0 |
| 2021 | $4,335 | $227,515 | $0 | $0 |
| 2020 | $4,351 | $220,889 | $0 | $0 |
| 2019 | $4,202 | $214,456 | $0 | $0 |
| 2018 | $3,955 | $202,146 | $0 | $0 |
| 2017 | $3,778 | $202,146 | $0 | $0 |
| 2016 | $3,684 | $196,258 | $0 | $0 |
| 2015 | $3,579 | $190,542 | $0 | $0 |
| 2014 | $3,506 | $184,992 | $0 | $0 |
Property History
| Date | Event | Price | List to Sale | Price per Sq Ft |
|---|---|---|---|---|
| 02/03/2026 02/03/26 | Pending | -- | -- | -- |
| 10/27/2025 10/27/25 | Price Changed | $549,000 | -5.2% | $200 / Sq Ft |
| 10/15/2025 10/15/25 | For Sale | $579,000 | -- | $210 / Sq Ft |
Purchase History
| Date | Type | Sale Price | Title Company |
|---|---|---|---|
| Interfamily Deed Transfer | -- | None Available |
Source: Regional Multiple Listing Service (RMLS)
MLS Number: 674952634
APN: 0242741
- 3579 Oxbow Way
- 446 Kodiak St
- 341 Ransom Ct
- 2994 Dapple Way
- 375 Mia Ln
- 825 Waverly St
- 2872 Suffolk Ct
- 1130 Anderson Ln
- 600 Cherry Dr Unit 8
- 347 Rustic Place Unit 14
- 1038 President St
- 1770 Brandy Way
- 2355 Pioneer Pike
- 1120 W Fairview Dr Unit 3
- 3700 Babcock Ln Unit 119
- 3700 Babcock Ln Unit SP150
- 835 Anderson Ln
- 898 Lochaven Ave
- 950 Coburg Rd
- 1270 Calvin St
