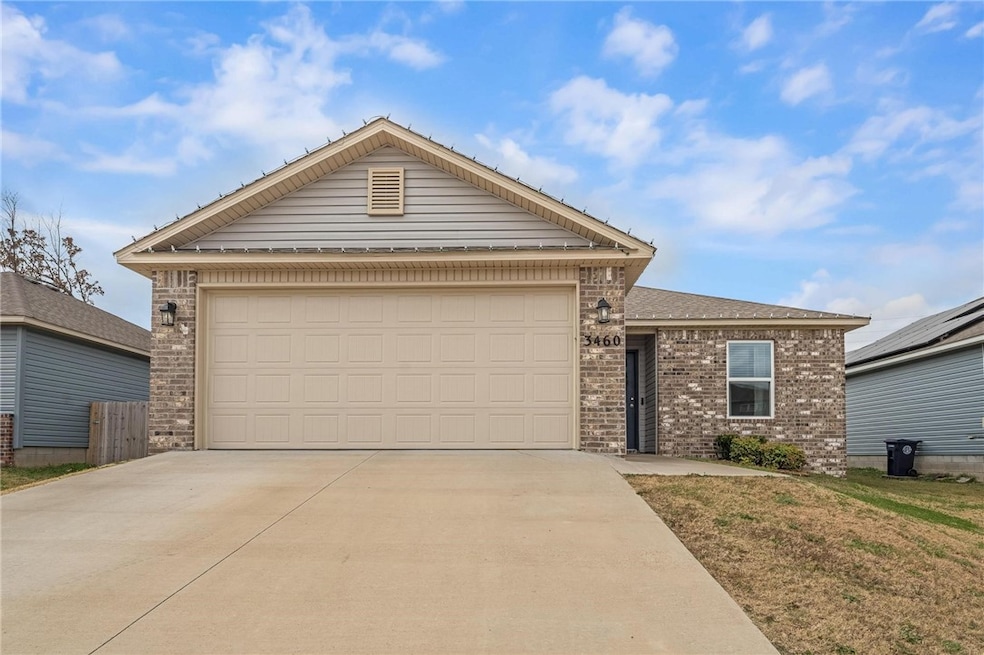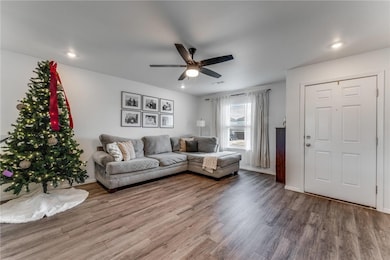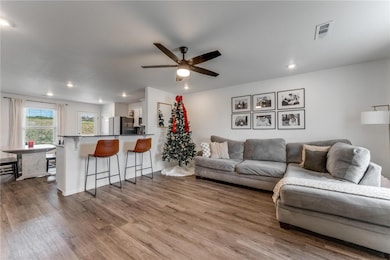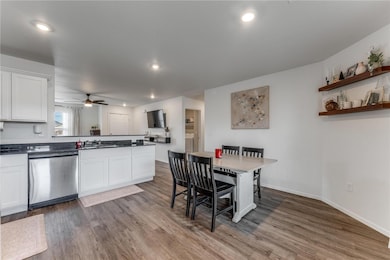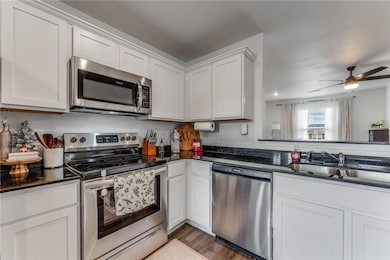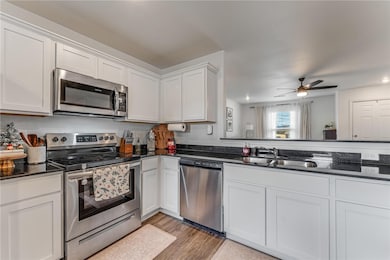3460 Red Tail Way Farmington, AR 72730
Estimated payment $1,487/month
Highlights
- Attic
- 2 Car Attached Garage
- Storage
- Covered Patio or Porch
- Eat-In Kitchen
- Shops
About This Home
Perfectly situated between Prairie Grove and Farmington, this inviting home offers great curb appeal with a covered front entry and well-maintained landscaping. Inside, the open floor plan features 3 bedrooms, 2 bathrooms, and a spacious primary suite. The kitchen stands out with beautiful finishes and energy-efficient appliances, making it both stylish and functional. A comfortable layout and convenient location make this property a wonderful place to call home.
Listing Agent
Bassett Mix And Associates, Inc Brokerage Email: nick3house@gmail.com License #SA00093608 Listed on: 11/14/2025
Home Details
Home Type
- Single Family
Est. Annual Taxes
- $2,132
Year Built
- Built in 2023
HOA Fees
- $17 Monthly HOA Fees
Home Design
- Slab Foundation
- Shingle Roof
- Architectural Shingle Roof
- Vinyl Siding
Interior Spaces
- 1,216 Sq Ft Home
- 1-Story Property
- Ceiling Fan
- Blinds
- Storage
- Washer and Dryer Hookup
- Fire and Smoke Detector
- Attic
Kitchen
- Eat-In Kitchen
- Electric Oven
- Electric Cooktop
- Microwave
- Plumbed For Ice Maker
Flooring
- Carpet
- Vinyl
Bedrooms and Bathrooms
- 3 Bedrooms
- 2 Full Bathrooms
Parking
- 2 Car Attached Garage
- Garage Door Opener
Eco-Friendly Details
- ENERGY STAR Qualified Appliances
- ENERGY STAR Qualified Equipment for Heating
Utilities
- Central Air
- Heating Available
- Electric Water Heater
Additional Features
- Covered Patio or Porch
- 6,098 Sq Ft Lot
- Outside City Limits
Listing and Financial Details
- Tax Lot 3
Community Details
Overview
- Prairie View Sub Subdivision
Amenities
- Shops
Map
Home Values in the Area
Average Home Value in this Area
Tax History
| Year | Tax Paid | Tax Assessment Tax Assessment Total Assessment is a certain percentage of the fair market value that is determined by local assessors to be the total taxable value of land and additions on the property. | Land | Improvement |
|---|---|---|---|---|
| 2025 | $2,132 | $41,640 | $8,000 | $33,640 |
| 2024 | $2,165 | $41,640 | $8,000 | $33,640 |
| 2023 | $216 | $4,000 | $4,000 | $0 |
| 2022 | $211 | $3,900 | $3,900 | $0 |
Property History
| Date | Event | Price | List to Sale | Price per Sq Ft | Prior Sale |
|---|---|---|---|---|---|
| 11/14/2025 11/14/25 | For Sale | $245,000 | +13.0% | $201 / Sq Ft | |
| 08/24/2023 08/24/23 | Sold | $216,800 | 0.0% | $178 / Sq Ft | View Prior Sale |
| 07/01/2023 07/01/23 | Pending | -- | -- | -- | |
| 06/30/2023 06/30/23 | For Sale | $216,800 | -- | $178 / Sq Ft |
Source: Northwest Arkansas Board of REALTORS®
MLS Number: 1328539
APN: 805-22225-000
- 3440 Red Tail Way
- 3411 E Heritage Pkwy
- 3588 E Heritage Pkwy
- 3714 E Heritage Pkwy
- 11660 Cactus Jack Rd
- 3055 Hook Ln
- 12835 Buddy Elkins Rd
- 3858 E Heritage Pkwy
- 11483 Giles Rd
- 2310 Overlook Way
- 0 E Clyde Carnes Rd Unit 1320103
- 477 La Riata St
- 12407 W Highway 62
- 457 N Goose Crossing
- 12014 Delaney Ct
- Lot 4 - 12253 Clyde Carnes Rd
- Lot 2-12253 Clyde Carnes Rd
- 11939 Clyde Carnes Rd
- 11502 Frisco Dr
- 11945 Clyde Carnes Rd
- 11610 Cactus Jack Rd
- 3714 E Heritage Pkwy
- 2280 Bunker Ln
- 514 N Goose Crossing
- 238 Pennsylvania Ave
- 350 S Emerald Woods Run
- 274 S Nightfall Ave Unit ID1221924P
- 573 Arizona St
- 540 Arizona St
- 253 S Amber Dawn Ave
- 347 W Tyler Rd
- 278 Pine Meadow Dr
- 55 Watson Ln
- 44 W Watson
- 70 N Hunter St
- 1111 Musket St
- 40 W Gilpin St
- 28 W Gilpin St
- 38 E Saxony St
- 741 Captain Stockton St
