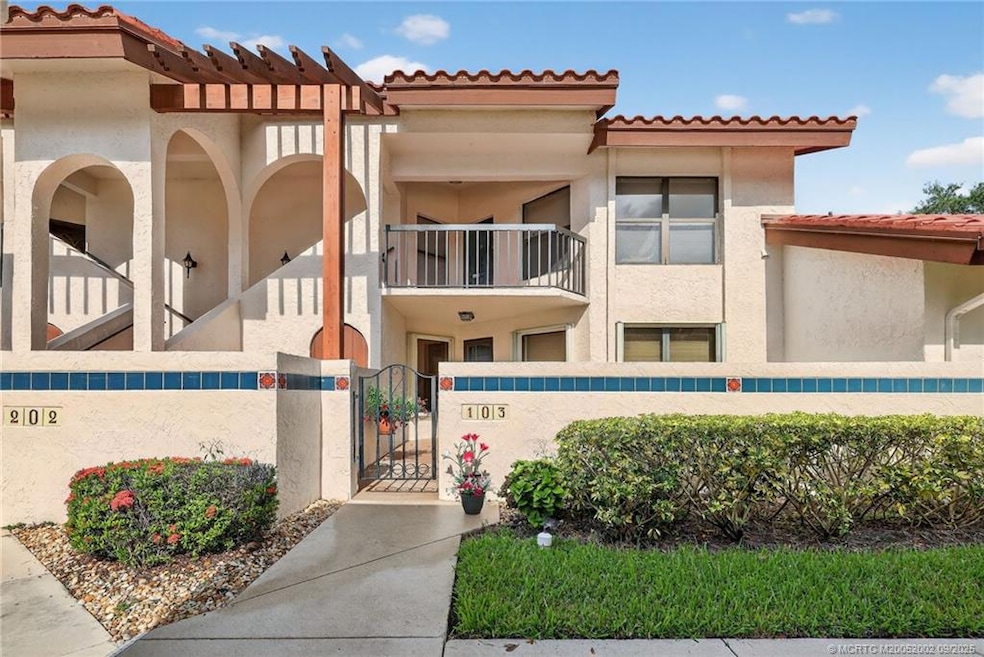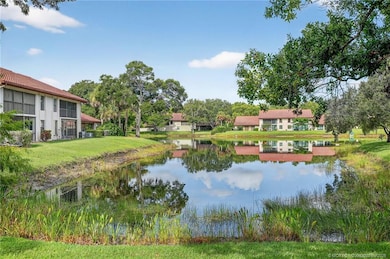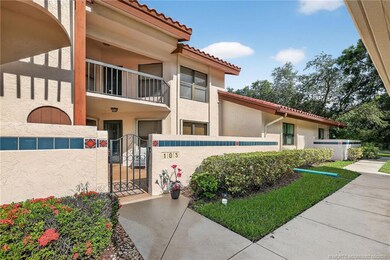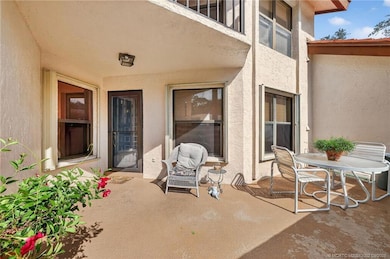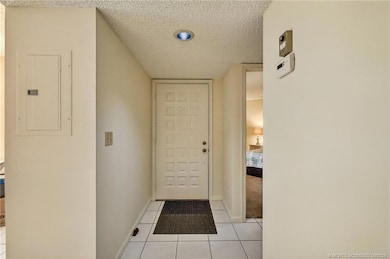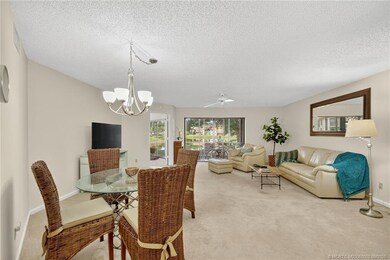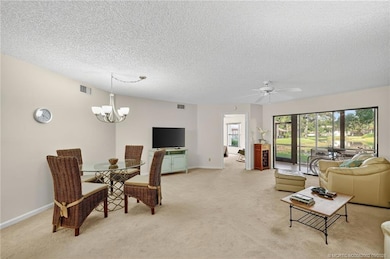3460 SE Martinique Trace Unit 103 Stuart, FL 34997
South Stuart NeighborhoodEstimated payment $2,406/month
Highlights
- Lake Front
- Gated Community
- Clubhouse
- Active Adult
- 53.38 Acre Lot
- Outdoor Kitchen
About This Home
Fabulous! Fully updated! Lake view! 1st Floor in Stuart’s premier 55+ community of Montego Cove! Just imagine enjoying your morning coffee on the lanai with sliders overlooking the lake... or on your beautiful patio with the lovely flowers and morning sunrise. Newer AC. Remodeled kitchen with wood cabinets & granite counters, both bathrooms have been beautifully remodeled with walk-in showers. Master bedroom has 2 walk-in closets. Carpeted throughout for your comfort. The large, enclosed patio is perfect for your grill, plants & outdoor living. Located near shopping, restaurants, a library, health facility and only a short drive to the Hobe Sound beach or to historic downtown Stuart. Montego Cove residents enjoy a wide variety of social & recreational activities, 2 pools, a spa, a clubhouse, lighted tennis /pickleball courts, & over 50 acres of parklike grounds. 1 pet, max. 15 lbs.
Listing Agent
Coldwell Banker Realty Brokerage Phone: 772-349-4109 License #3098465 Listed on: 09/03/2025

Property Details
Home Type
- Condominium
Est. Annual Taxes
- $884
Year Built
- Built in 1988
Lot Details
- Lake Front
- Property fronts a private road
HOA Fees
- $698 Monthly HOA Fees
Home Design
- Entry on the 1st floor
- Barrel Roof Shape
- Concrete Siding
- Block Exterior
- Stucco
Interior Spaces
- 1,506 Sq Ft Home
- 2-Story Property
- Entrance Foyer
- Combination Dining and Living Room
- Carpet
- Lake Views
- Washer
Kitchen
- Breakfast Area or Nook
- Eat-In Kitchen
- Electric Range
- Microwave
- Dishwasher
Bedrooms and Bathrooms
- 2 Bedrooms
- Split Bedroom Floorplan
- Walk-In Closet
- 2 Full Bathrooms
Home Security
Parking
- 1 Parking Space
- Detached Carport Space
Outdoor Features
- Patio
- Outdoor Kitchen
Utilities
- Central Heating and Cooling System
Community Details
Overview
- Active Adult
- Association fees include management, common areas, cable TV, insurance, internet, ground maintenance, maintenance structure, pest control, pool(s), recreation facilities, reserve fund, road maintenance, security, trash
- 6 Units
- Association Phone (772) 334-8900
Amenities
- Community Barbecue Grill
- Clubhouse
- Community Kitchen
- Community Library
Recreation
- Tennis Courts
- Pickleball Courts
- Shuffleboard Court
- Community Pool
- Community Spa
- Park
- Trails
Pet Policy
- Limit on the number of pets
- Pet Size Limit
Security
- Gated Community
- Hurricane or Storm Shutters
Map
Home Values in the Area
Average Home Value in this Area
Tax History
| Year | Tax Paid | Tax Assessment Tax Assessment Total Assessment is a certain percentage of the fair market value that is determined by local assessors to be the total taxable value of land and additions on the property. | Land | Improvement |
|---|---|---|---|---|
| 2025 | $884 | $97,872 | -- | -- |
| 2024 | $855 | $95,114 | -- | -- |
| 2023 | $855 | $92,344 | $0 | $0 |
| 2022 | $809 | $89,655 | $0 | $0 |
| 2021 | $799 | $87,044 | $0 | $0 |
| 2020 | $787 | $85,843 | $0 | $0 |
| 2019 | $763 | $83,913 | $0 | $0 |
| 2018 | $738 | $82,348 | $0 | $0 |
| 2017 | $679 | $80,654 | $0 | $0 |
| 2016 | $665 | $78,995 | $0 | $0 |
| 2015 | $943 | $78,446 | $0 | $0 |
| 2014 | $943 | $97,032 | $0 | $0 |
Property History
| Date | Event | Price | List to Sale | Price per Sq Ft |
|---|---|---|---|---|
| 09/17/2025 09/17/25 | Price Changed | $310,000 | -4.6% | $206 / Sq Ft |
| 09/03/2025 09/03/25 | For Sale | $325,000 | -- | $216 / Sq Ft |
Purchase History
| Date | Type | Sale Price | Title Company |
|---|---|---|---|
| Warranty Deed | $147,500 | Attorney | |
| Warranty Deed | $146,000 | -- | |
| Deed | $100 | -- | |
| Deed | -- | -- |
Mortgage History
| Date | Status | Loan Amount | Loan Type |
|---|---|---|---|
| Open | $97,500 | New Conventional |
Source: Martin County REALTORS® of the Treasure Coast
MLS Number: M20052002
APN: 35-38-41-002-023-01030-2
- 3401 SE Martinique Trace Unit 101
- 6130 SE Martinique Dr Unit 201
- 6070 SE Martinique Dr Unit 103
- 6001 SE Martinique Dr Unit 104
- 6011 SE Martinique Dr Unit 103
- 6030 SE Martinique Dr Unit 103
- 6030 SE Martinique Dr Unit 102
- 6040 SE Martinique Dr Unit 102
- 6040 SE Martinique Dr Unit 201
- 6021 SE Martinique Dr Unit 201
- 3043 SE Banyan St
- 5801 SE Cable Dr
- 3127 SE Orchid St
- 2904 SE Bamboo St
- 3002 SE Brierwood Place
- 5620 SE Paramount Dr
- 3033 SE Brierwood Place
- 2795 SE Stonebriar Way
- 3156 SE Mimosa St
- 3439 SE Fairway Oaks Trail
- 6110 SE Martinique Dr Unit 201
- 3013 SE Banyan St
- 2919 SE Cypress St
- 3033 SE Brierwood Place
- 3761 SE Dixie Ross St Unit 1
- 6789 SE Warwick Ln
- 6423 SE Lillian Ct
- 5609 SE Jack Ave
- 3800 SE Lee St Unit 1
- 5122 SE Lisbon Cir
- 3102 SE Brook St
- 3102 SE Brook St Unit 3102
- 6846 SE Raintree Ave
- 2655 SE Carroll St Unit 8
- 4800 SE Federal Hwy Unit 47
- 4822 SE Unassigned Ave
- 5719 SE Edgewater Cir
- 5700 SE Edgewater Cir
- 6531 SE Federal Hwy Unit H1-201
- 6531 SE Federal Hwy Unit J104
