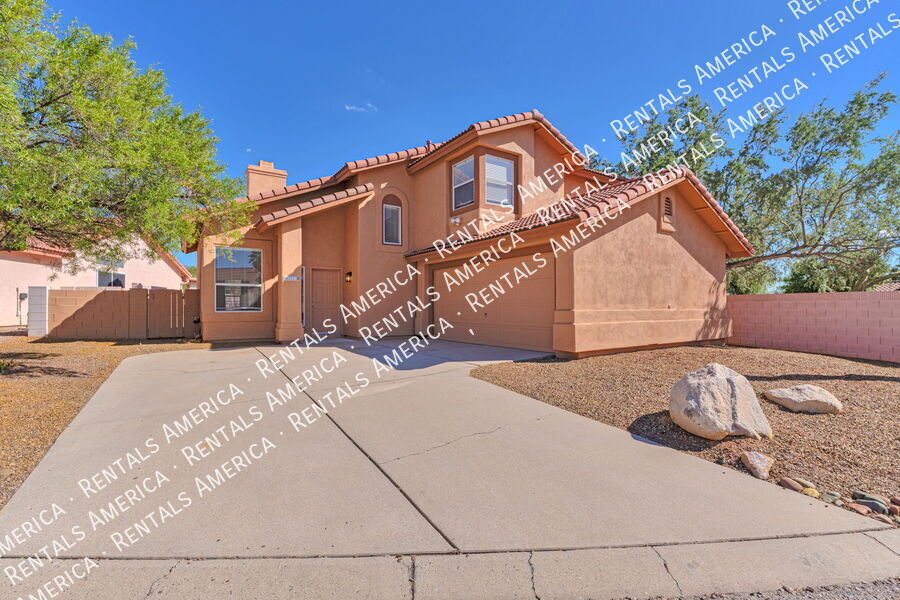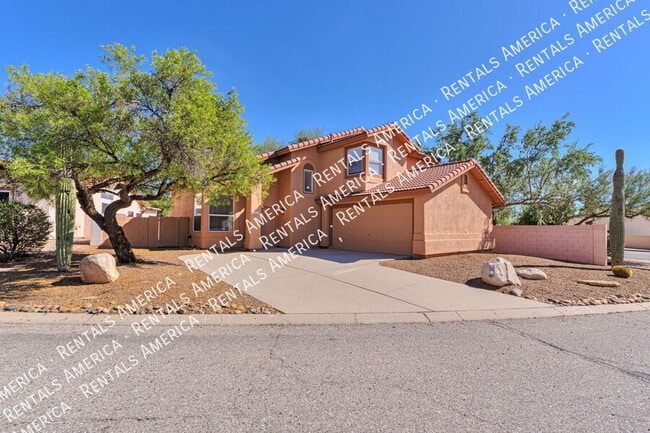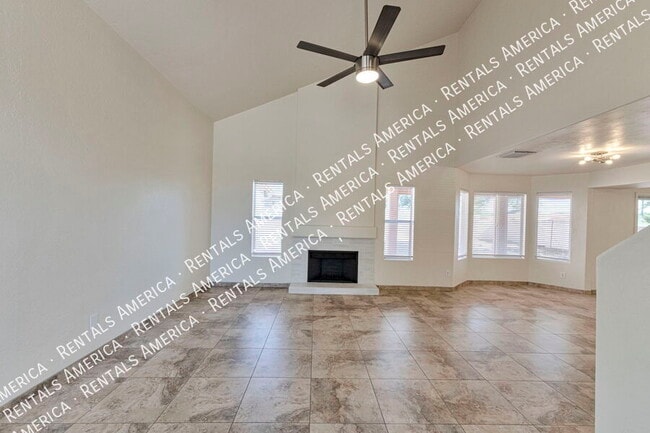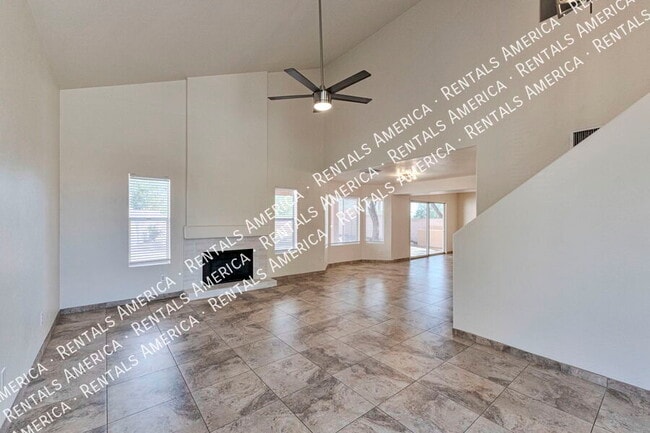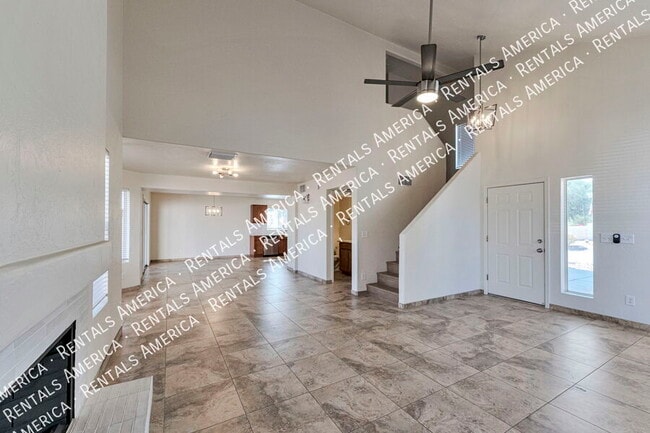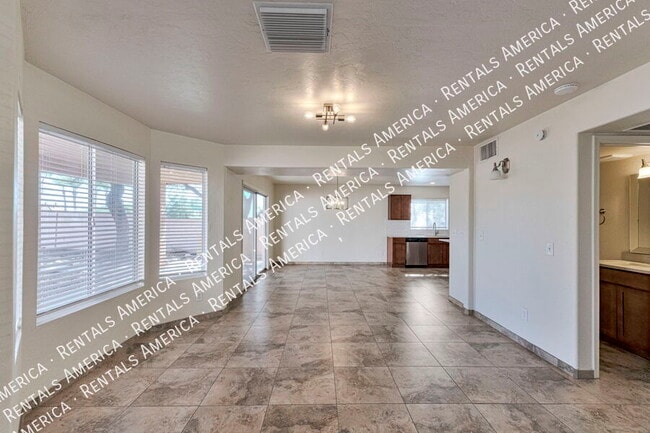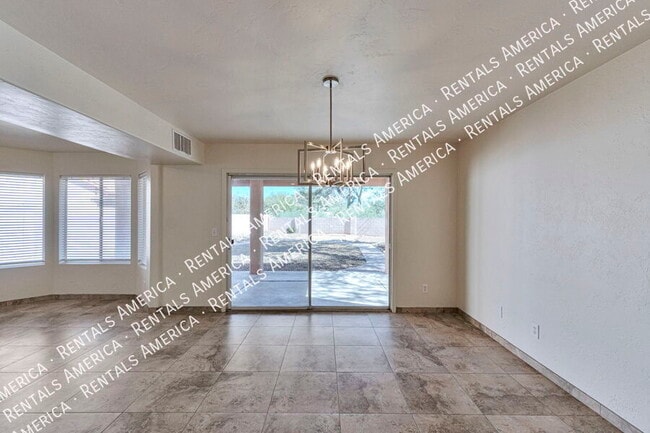3460 W Sky Ridge Loop Tucson, AZ 85742
About This Home
Welcome to this elegant two story residence that balances modern finishes with desert serenity, all set against a backdrop of gorgeous mountain views.
Step inside to discover a luminous open floor plan accentuated by luxury plank flooring upstairs, fresh neutral paint, and abundant natural light. The living spaces flow seamlessly, anchored by a cozy fireplace in the main gathering room. The chefs kitchen is outfitted with quartz countertops, stainless steel appliances, and generous cabinetry ideal for both everyday living and entertaining guests.
Upstairs, the primary suite feels like its own private retreat with the gorgeous mountain views and additionally you will find two nice sized bedrooms that offer flexibility whether for guests, a home office, or a fitness nook accompanied by full baths and cleverly designed storage.
The large backyard offers plenty of space to relax or entertain, all while enjoying wonderful mountain views. Whether you're sipping coffee under the covered patio or hosting friends for a sunset gathering, the scenery elevates every moment. Just around the corner, the community pool provides the perfect spot to cool off, unwind, and enjoy sunny Arizona days in a resort-style setting all just steps from your front door.
A two car garage and low maintenance grounds complete the picture, in the desirable North Ranch community with access to Marana's top-rated schools.
Experience upscale desert living in this meticulously maintained home where style and tranquility meet. Available for immediate occupancy schedule your private showing today.
WE LOVE PETS!!.........Extended Lease Available.
One-Time Admin Fee: $300. Monthly Service Fee: 1% of monthly rent. Refundable Pet Deposit: $300/Pet, if applicable. Resident Benefits Package: $39/month. Helping Heroes Discount Available!
Cats Allowed
Dogs Allowed
Garage
Pets Allowed

Map
- 9907 N Woodstone Trail
- 9890 N Sun Vista Place
- 3579 W Sky Ridge Loop
- 3615 W Mesa Ridge Trail
- 3673 W Thundercloud Loop
- 3496 W Granite Vista Dr
- 3235 W Desert Dawn Trail
- 9870 N Meadow Flower Place
- 3552 W Granite Vista Dr
- 3497 W Granite Vista Dr
- 3592 W Granite Vista Dr
- 9828 N Pegasus Ave
- 3825 W Perseus St
- 3517 W Lenihan Ln
- 3115 W Sky Ranch Trail
- 3856 W Argo St
- 3873 W Perseus St
- 9557 N Patagonia Place
- 3914 W Cetus St
- 9508 N Flynn Way
- 9777 N Thornydale Rd
- 3980 W Linda Vista Blvd
- 2975 W Sky Ranch Trail
- 3710 W Spinnaker Ln
- 9848 N Camino Vado
- 9272 N Eagle Dancer Dr
- 2691 W Camino Llano
- 2681 W Camino Del Deseo
- 9131 N Ironwood Meadows Dr
- 8902 N Soft Winds Dr
- 2746 W Calle San Isidro
- 4701 W Linda Vista Blvd
- 3688 W Sunglade Dr
- 3735 W Sunbright Dr
- 10830 N Cormac Ave
- 9183 N Treasure Mountain Dr
- 4728 W Calatrava Ln
- 9013 N Arrington Dr
- 9056 N Wild Eagle Ave
- 8445 N Avenida de La Bellota
