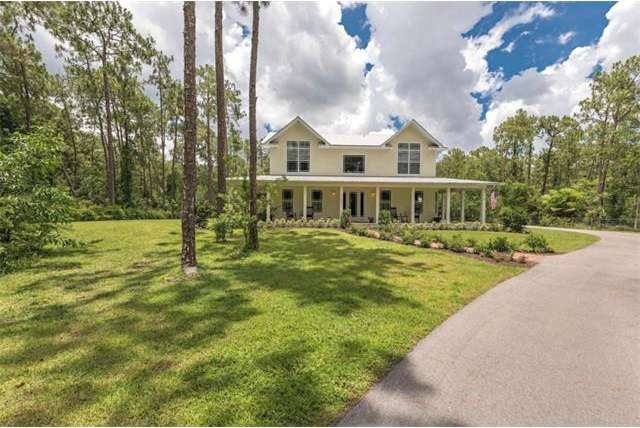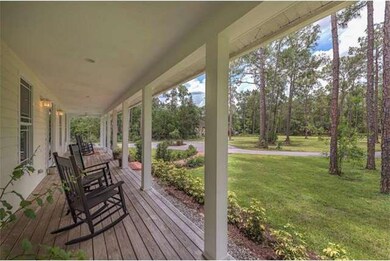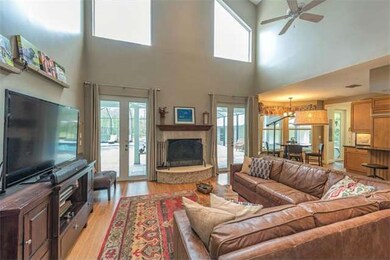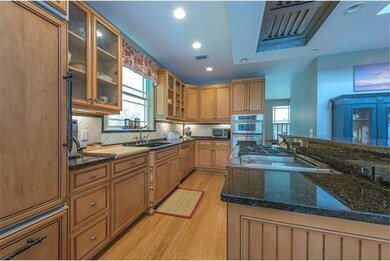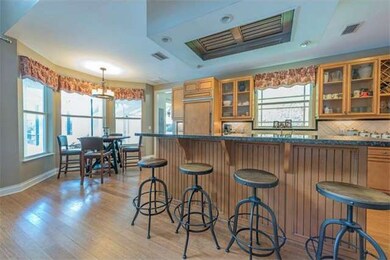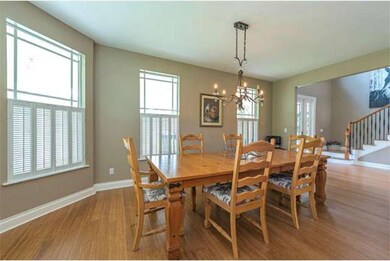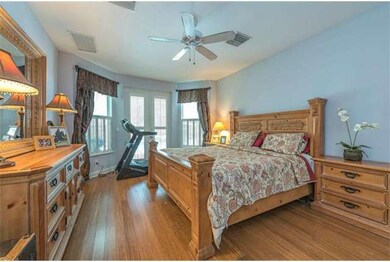
3461 27th Ave SW Naples, FL 34117
Rural Estates NeighborhoodAbout This Home
As of May 2018H.9462 - Old Florida Estate home nestled on 2.73 acres, completely fenced with security coded entry. Winding driveway, with new landscaping and irrigation around the home. Light & Bright, 2006 built, 3/bed plus den, loft with 3 ½ baths, detached under roof line 2 car garage w/2 car carport. Open floor plan with Volume ceiling, wood burning fireplace, bamboo flooring throughout with exception to tile in bathrooms. Fine features include, Kinetico Water System throughout the home, impact resistant windows, propane for cooking and heating the pool. Luxurious salt filtered pool & spa. First floor master bedroom with access to pool. 2nd floor bedrooms have private baths, solid maple cabinetry with granite tops. Kitchen aide professional appliances, front wrap around porch with added entertaining by your Seminole Indian Tiki Hut, set up with Elec, cable and water. Horses welcome! Close to shops and Restaurants.
Last Agent to Sell the Property
Jeannie Heien
Luxury Relocation Services Inc License #NAPLES-082401341 Listed on: 06/03/2015

Home Details
Home Type
Single Family
Est. Annual Taxes
$9,590
Year Built
2006
Lot Details
0
Listing Details
- Special Features: None
- Property Sub Type: Detached
- Year Built: 2006
Interior Features
- Additional Rooms: Exercise, Great Room, Guest Bath, Home Office, Laundry in Residence, Loft, Screened Lanai/Porch, Den/Study
- Bedroom Description: First Floor Bedroom, Master BR Ground
- Bedrooms and Dens: 3+Den
- Dining Room: Breakfast Bar, Eat-in Kitchen, Formal
- Equipment: Auto Garage Door, Cooktop, Dishwasher, Disposal, Dryer, Gas Grill, Microwave, Range, Refrigerator/Icemaker, Reverse Osmosis, Security System, Self Cleaning Oven, Smoke Detector, Wall Oven, Washer, Washer/Dryer Hookup, Water Treatment Owned
- Floor Plan: Great Room
- Flooring: Tile, Wood
- Interior Amenities: Built-In Cabinets, Cable Prewire, Cathedral Ceiling, Fire Sprinkler, Fireplace, Foyer, French Doors, High Speed Available, Laundry Tub, Smoke Detectors, Surround Sound Wired, Volume Ceiling, Walk-In Closet, Wet Bar, Window Coverings
- Kitchen: Island
- Primary Bathroom: Dual Sinks, Multiple Shower Heads, Shower Only
Exterior Features
- Boat Access: Tiki Hut
- Construction: Wood Frame
- Exterior Features: Deck, Fence, Fruit Trees, Outdoor Shower, Patio, Sprinkler Auto, Storage
- Exterior Finish: Wood Siding
- Irrigation: Well
- Private Pool: Below Ground, Heated Gas, Salt Water System
- Private Spa: Below Ground, Heated Gas
- Road: Paved Road, Public Road
- Roof: Metal
- Storm Protection: Impact Resistant Windows
- Windows: Single Hung
Garage/Parking
- Carport Description: Attached
- Carport Spaces: 1
- Garage Description: Attached
- Garage Spaces: 2
- Parking: Circle Drive, Driveway Paved, Guest, Paved Parking
Utilities
- Cooling: Ceiling Fans, Central Electric
- Heating: Central Electric
- Security: Monitored Alarm, Completely Fenced
- Sewer: Septic
- Water: Well
Condo/Co-op/Association
- Amenities: Extra Storage, Horses OK
Association/Amenities
- Units in Building: 1
- Total Number of Units: 1
Schools
- Elementary School: Big Cypress Elementary School
- High School: Golden Gate High School
- Middle School: Oakridge Middle School
Lot Info
- Lot Description: Horses Ok, Oversize
- Rear Exposure: North
- View: Landscaped Area, Wooded Area
- Lot Dimensions: 180 X 660
Ownership History
Purchase Details
Home Financials for this Owner
Home Financials are based on the most recent Mortgage that was taken out on this home.Purchase Details
Home Financials for this Owner
Home Financials are based on the most recent Mortgage that was taken out on this home.Purchase Details
Home Financials for this Owner
Home Financials are based on the most recent Mortgage that was taken out on this home.Purchase Details
Purchase Details
Purchase Details
Similar Homes in Naples, FL
Home Values in the Area
Average Home Value in this Area
Purchase History
| Date | Type | Sale Price | Title Company |
|---|---|---|---|
| Warranty Deed | $647,500 | Attorney | |
| Warranty Deed | $535,000 | Attorney | |
| Warranty Deed | $475,000 | Attorney | |
| Warranty Deed | $410,000 | Ross Title & Escrow Inc | |
| Warranty Deed | $135,000 | -- | |
| Warranty Deed | $30,000 | -- |
Mortgage History
| Date | Status | Loan Amount | Loan Type |
|---|---|---|---|
| Open | $413,500 | New Conventional | |
| Closed | $435,000 | New Conventional | |
| Previous Owner | $417,000 | New Conventional | |
| Previous Owner | $416,750 | New Conventional | |
| Previous Owner | $200,000 | Unknown | |
| Previous Owner | $50,000 | Credit Line Revolving |
Property History
| Date | Event | Price | Change | Sq Ft Price |
|---|---|---|---|---|
| 05/21/2018 05/21/18 | Sold | $647,500 | -4.1% | $217 / Sq Ft |
| 03/28/2018 03/28/18 | Pending | -- | -- | -- |
| 03/01/2018 03/01/18 | For Sale | $675,000 | +26.2% | $226 / Sq Ft |
| 09/11/2015 09/11/15 | Sold | $535,000 | -2.7% | $193 / Sq Ft |
| 07/29/2015 07/29/15 | Pending | -- | -- | -- |
| 07/28/2015 07/28/15 | For Sale | $549,900 | 0.0% | $198 / Sq Ft |
| 07/21/2015 07/21/15 | Pending | -- | -- | -- |
| 06/03/2015 06/03/15 | For Sale | $549,900 | -- | $198 / Sq Ft |
Tax History Compared to Growth
Tax History
| Year | Tax Paid | Tax Assessment Tax Assessment Total Assessment is a certain percentage of the fair market value that is determined by local assessors to be the total taxable value of land and additions on the property. | Land | Improvement |
|---|---|---|---|---|
| 2023 | $9,590 | $774,641 | $0 | $0 |
| 2022 | $9,051 | $704,219 | $0 | $0 |
| 2021 | $7,722 | $640,199 | $0 | $0 |
| 2020 | $6,915 | $582,285 | $163,800 | $418,485 |
| 2019 | $7,021 | $587,748 | $154,245 | $433,503 |
| 2018 | $6,355 | $570,503 | $0 | $0 |
| 2017 | $6,261 | $558,769 | $134,043 | $424,726 |
| 2016 | $6,814 | $566,680 | $0 | $0 |
| 2015 | $4,561 | $407,187 | $0 | $0 |
| 2014 | $4,564 | $353,955 | $0 | $0 |
Agents Affiliated with this Home
-

Seller's Agent in 2018
Barry Hoey
239RealEstateDeals.com LLC
(239) 360-5527
38 in this area
112 Total Sales
-

Seller Co-Listing Agent in 2018
Kimberly Zuponcic
239RealEstateDeals.com LLC
(239) 290-3986
36 in this area
99 Total Sales
-
R
Buyer's Agent in 2018
Robert Hollister
Premier Sotheby's Int'l Realty
(239) 659-0099
2 Total Sales
-
J
Seller's Agent in 2015
Jeannie Heien
Luxury Relocation Services Inc
-

Seller Co-Listing Agent in 2015
Lisa Johnson
John R. Wood Properties
(239) 290-7854
10 in this area
84 Total Sales
-

Buyer's Agent in 2015
Alexander O'Neill
Gulf Coast Properties Group
(239) 300-1747
1 in this area
236 Total Sales
Map
Source: Naples Area Board of REALTORS®
MLS Number: 215033334
APN: 38043400008
- 3430 27th Ave SW
- 3280 25th Ave SW
- 3311 25th Ave SW
- 3690 27th Ave SW
- 3190 25th Ave SW
- 3775 27th Ave SW
- 3861 25th Ave SW
- 2780 39th St SW
- 3393 21st Ave SW
- 2825 Jenkins Way
- 3180 Safe Harbor Dr
- 4318 27th Ct SW Unit 102
- 2384 41st St SW Unit D1
- 4293 27th Ct SW Unit 203
- 4321 27th Ct SW Unit 203
- 4321 27th Ct SW Unit Bldg 18 -101
