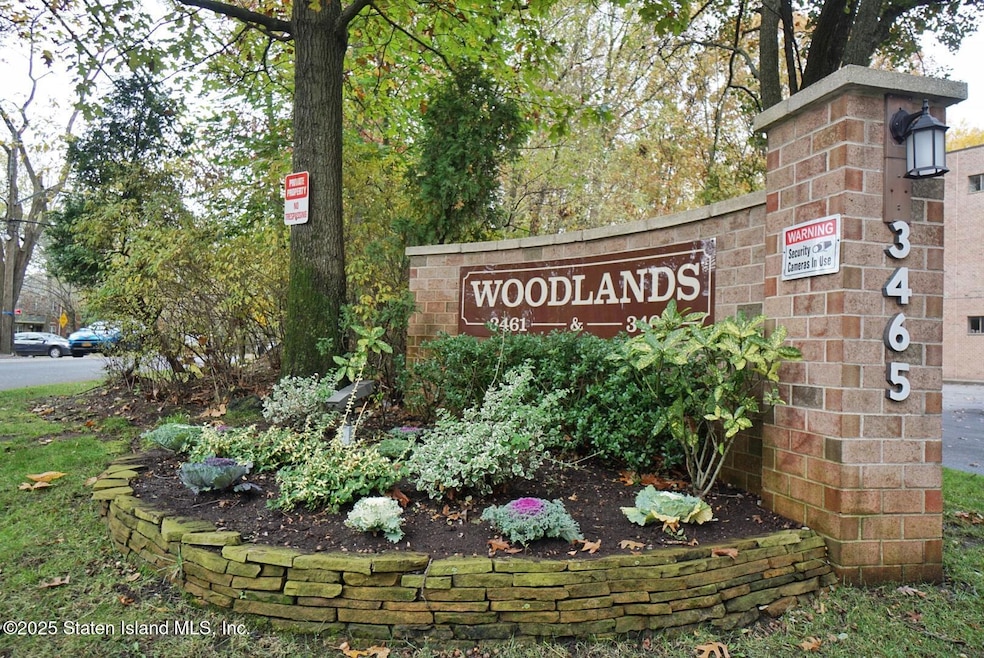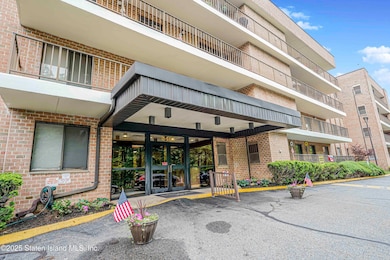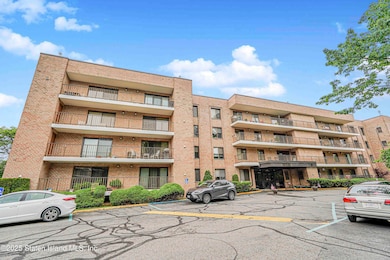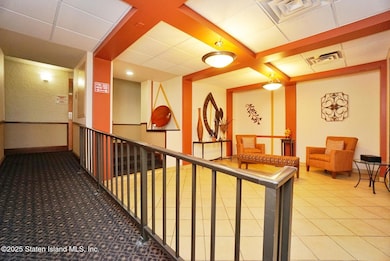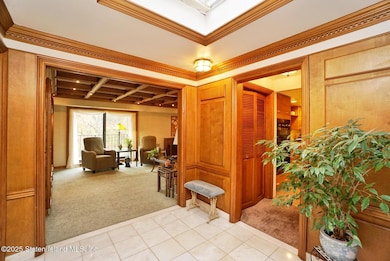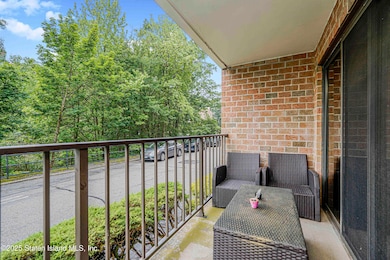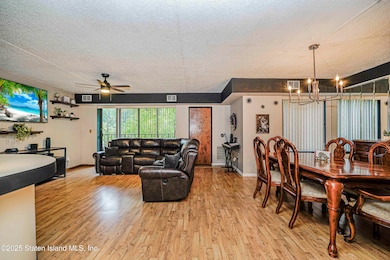PENDING
$25K PRICE DROP
3461 Amboy Rd Unit 1J Staten Island, NY 10306
Great Kills NeighborhoodEstimated payment $3,612/month
Total Views
6,955
2
Beds
1.5
Baths
1,200
Sq Ft
$396
Price per Sq Ft
Highlights
- In Ground Pool
- 4-minute walk to Bay Terrace
- Balcony
- P.S. 32 The Gifford School Rated A
- Clubhouse
- Eat-In Kitchen
About This Home
Welcome to this Manhattan Style Living in the sort after Woodlands Community. Enjoy Doorman Building, Built in Pool, Handicap
Accessibility, Storage Area, Balcony and Ample Parking.
This 1St. Floor Spacious Apartment Features 2 Bedrooms With Plenty of Closets and 2 Baths
Enter into a Beautiful Kitchen with Breakfast Counter and Stainless Steel Appliances.
Dining Room, Living Room with SGD to a Spacious Balcony overlooking a Relaxing Setting,
Enjoy the Convenience of Laundry Area in your Apartment.
Property Details
Home Type
- Apartment
Est. Annual Taxes
- $4,978
Year Built
- Built in 1979
Lot Details
- 1,200 Sq Ft Lot
HOA Fees
- $699 Monthly HOA Fees
Parking
- Off-Street Parking
Home Design
- Brick Exterior Construction
Interior Spaces
- 1,200 Sq Ft Home
- 1-Story Property
- Ceiling Fan
- Open Floorplan
Kitchen
- Eat-In Kitchen
- Microwave
- Dishwasher
Bedrooms and Bathrooms
- 2 Bedrooms
- Primary Bathroom is a Full Bathroom
Laundry
- Dryer
- Washer
Outdoor Features
- In Ground Pool
- Balcony
Utilities
- Cooling Available
- Forced Air Heating System
- Heating System Uses Natural Gas
- 110 Volts
Listing and Financial Details
- Legal Lot and Block 1044 / 04500
- Assessor Parcel Number 04500-1044
Community Details
Overview
- Association fees include snow removal, sewer, outside maintenance
- Ewc Association
- High-Rise Condominium
Amenities
- Clubhouse
Recreation
- Community Pool
Map
Create a Home Valuation Report for This Property
The Home Valuation Report is an in-depth analysis detailing your home's value as well as a comparison with similar homes in the area
Home Values in the Area
Average Home Value in this Area
Tax History
| Year | Tax Paid | Tax Assessment Tax Assessment Total Assessment is a certain percentage of the fair market value that is determined by local assessors to be the total taxable value of land and additions on the property. | Land | Improvement |
|---|---|---|---|---|
| 2025 | $5,203 | $47,185 | $11,291 | $35,894 |
| 2024 | $3,741 | $43,502 | $11,291 | $32,211 |
| 2023 | $3,579 | $40,583 | $11,291 | $29,292 |
| 2022 | $3,353 | $42,756 | $11,291 | $31,465 |
| 2021 | $4,153 | $36,317 | $11,291 | $25,026 |
| 2020 | $3,227 | $42,109 | $11,291 | $30,818 |
| 2019 | $3,012 | $38,339 | $11,291 | $27,048 |
| 2018 | $3,901 | $42,930 | $11,291 | $31,639 |
| 2017 | $3,560 | $36,635 | $11,291 | $25,344 |
| 2016 | $3,217 | $31,583 | $11,291 | $20,292 |
| 2015 | $2,201 | $28,211 | $11,291 | $16,920 |
| 2014 | $2,201 | $25,630 | $11,291 | $14,339 |
Source: Public Records
Property History
| Date | Event | Price | List to Sale | Price per Sq Ft |
|---|---|---|---|---|
| 10/27/2025 10/27/25 | Pending | -- | -- | -- |
| 09/08/2025 09/08/25 | Price Changed | $475,000 | -5.0% | $396 / Sq Ft |
| 06/06/2025 06/06/25 | For Sale | $499,999 | -- | $417 / Sq Ft |
Source: Staten Island Multiple Listing Service
Purchase History
| Date | Type | Sale Price | Title Company |
|---|---|---|---|
| Executors Deed | -- | -- | |
| Bargain Sale Deed | $230,000 | Fidelity Natl Title Ins Co N | |
| Bargain Sale Deed | $147,500 | Fidelity National Title Ins |
Source: Public Records
Source: Staten Island Multiple Listing Service
MLS Number: 2503257
APN: 04500-1044
Nearby Homes
- 29 Ashwood Ct
- 155 Woodcutters Ln
- 181 Evergreen St
- 106 Redwood Ave
- 3438 Amboy Rd Unit 3438
- 52 Timber Ridge Dr Unit 52
- 18 Bay Terrace Unit 1c
- 28 Bay Terrace Unit 2H
- 12 Benton Ct
- 26 Benton Ct
- 16 Fawn Ln
- 46 Meadow Ln Unit B13
- 18 Taunton St
- 20 Meadow Ln
- 41 Croft Ct
- 264 Timber Ridge Dr Unit 5264
- 25 Fuller Ct Unit A
- 8 Croft Ct
- 15 Fuller Ct Unit A
- 140 Corona Ave
