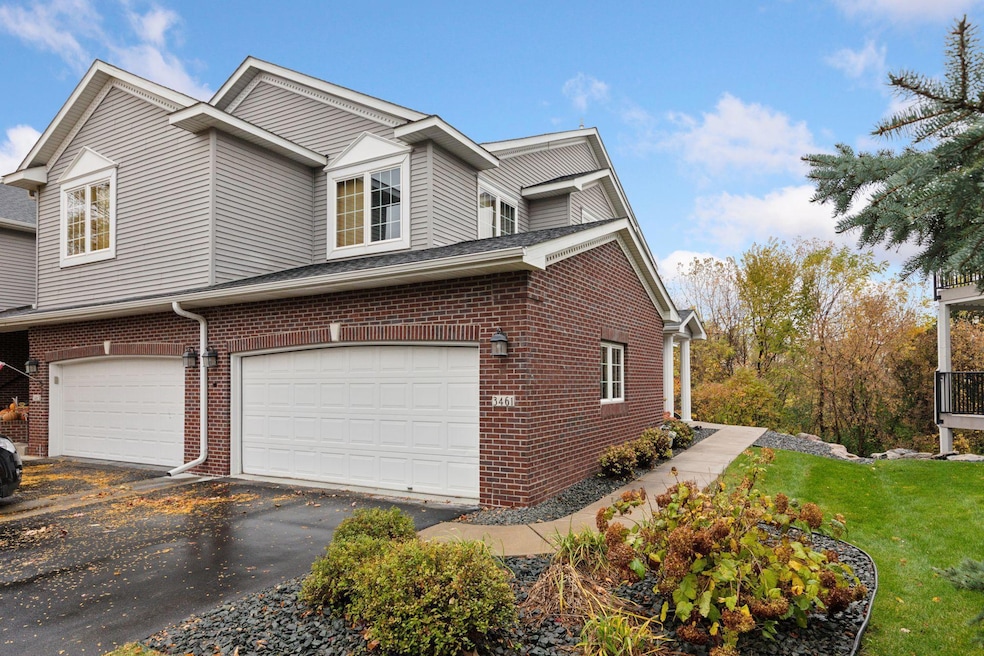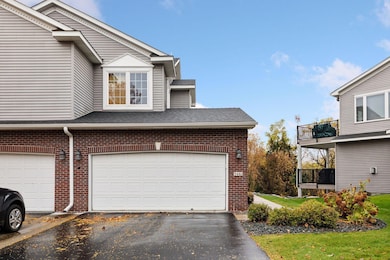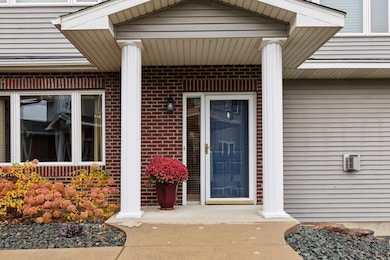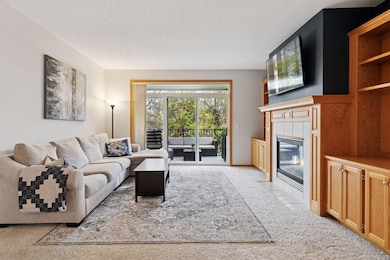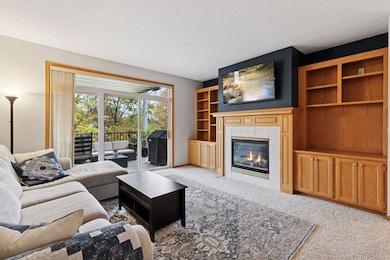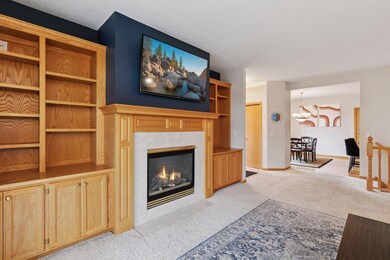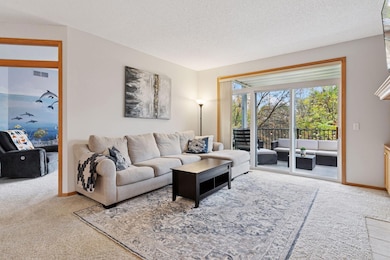3461 Bay Knolls Dr NW Unit 16 Prior Lake, MN 55372
Estimated payment $2,519/month
Highlights
- Lake View
- Deck
- Home Office
- Newfields Elementary School Rated 9+
- Family Room with Fireplace
- Electric Vehicle Charging Station
About This Home
Welcome home to this beautifully maintained one-level living, end-unit townhome tucked into a peaceful and private setting near Island View Park and Upper Prior Lake. Whether you’re looking for convenience, comfort, or connection to nature, this townhome has it all—plus a touch of charm that makes every day feel a little brighter.
Step inside and enjoy 9-foot ceilings on both levels, creating a sense of openness and light throughout. The main level living room is warm and inviting, featuring a gas fireplace framed by oak built-ins and large patio doors leading to your covered deck. Enjoy your morning coffee surrounded by the sights and sounds of nature—thanks to the wooded area that adjoins the property, offering both beauty and privacy year-round.
The kitchen and dining area showcase oak floors, gleaming quartz Silestone countertops, and stainless-steel appliances—perfect for home chefs or those who simply love a well-designed kitchen. A nearby laundry room keeps everyday tasks easy and efficient, while the cozy office with glass French doors makes an ideal workspace, hobby room, or reading retreat.
The primary suite is a true retreat with a large east-facing window that frames wooded views and fills the space with natural light. The ensuite bath offers a tiled shower with grab bar and seat, double sinks, and built-in cabinetry to keep everything neatly organized.
The lower level adds wonderful flexibility with a spacious family room featuring a second gas fireplace, perfect for movie nights or entertainment. A guest bedroom, 3⁄4 bath, and walkout patio create the ideal setup for visitors—or simply a quiet space to unwind.
Additional highlights include:
• New A/C unit (2024)
• 80-gallon gas water heater (2019)
• Water softener
• EV charger wiring in the garage (charger not included)
• Two-car garage with epoxy-coated floor
• Composite deck and patio overlooking nature
Perfectly located near scenic walking trails, parks, and the lake, this Prior Lake townhome blends convenience with tranquility. Enjoy main-level living, beautiful natural surroundings, and a home that’s been thoughtfully cared for from top to bottom.
Townhouse Details
Home Type
- Townhome
Est. Annual Taxes
- $2,614
Year Built
- Built in 1999
Lot Details
- 1,742 Sq Ft Lot
- Cul-De-Sac
- Street terminates at a dead end
- Many Trees
HOA Fees
- $400 Monthly HOA Fees
Parking
- 2 Car Attached Garage
- Garage Door Opener
Home Design
- Vinyl Siding
Interior Spaces
- 1-Story Property
- Circulating Fireplace
- Gas Fireplace
- Family Room with Fireplace
- 2 Fireplaces
- Living Room with Fireplace
- Dining Room
- Home Office
- Storage Room
- Lake Views
Kitchen
- Double Oven
- Cooktop
- Microwave
- Dishwasher
- Stainless Steel Appliances
- Disposal
Bedrooms and Bathrooms
- 2 Bedrooms
- En-Suite Bathroom
Laundry
- Laundry Room
- Dryer
- Washer
Finished Basement
- Walk-Out Basement
- Partial Basement
- Drainage System
- Basement Window Egress
Outdoor Features
- Deck
- Patio
Utilities
- Forced Air Heating and Cooling System
- Vented Exhaust Fan
- Underground Utilities
- 200+ Amp Service
- Gas Water Heater
- Water Softener is Owned
- Cable TV Available
Community Details
- Association fees include lawn care, ground maintenance, professional mgmt, trash, snow removal
- Multiventure Properties Association, Phone Number (952) 920-9388
- Cic 1057 Glynwater East Condo Subdivision
- Electric Vehicle Charging Station
Listing and Financial Details
- Assessor Parcel Number 253590160
Map
Home Values in the Area
Average Home Value in this Area
Tax History
| Year | Tax Paid | Tax Assessment Tax Assessment Total Assessment is a certain percentage of the fair market value that is determined by local assessors to be the total taxable value of land and additions on the property. | Land | Improvement |
|---|---|---|---|---|
| 2025 | $2,614 | $292,800 | $63,400 | $229,400 |
| 2024 | $2,708 | $282,100 | $61,000 | $221,100 |
| 2023 | $2,642 | $276,100 | $59,800 | $216,300 |
| 2022 | $2,512 | $278,200 | $60,800 | $217,400 |
| 2021 | $2,128 | $230,100 | $48,400 | $181,700 |
| 2020 | $2,194 | $195,600 | $30,300 | $165,300 |
| 2019 | $2,254 | $193,800 | $27,500 | $166,300 |
| 2018 | $2,962 | $0 | $0 | $0 |
| 2016 | $2,766 | $0 | $0 | $0 |
| 2014 | -- | $0 | $0 | $0 |
Property History
| Date | Event | Price | List to Sale | Price per Sq Ft |
|---|---|---|---|---|
| 11/09/2025 11/09/25 | Price Changed | $359,900 | -4.0% | $166 / Sq Ft |
| 10/30/2025 10/30/25 | For Sale | $375,000 | -- | $173 / Sq Ft |
Purchase History
| Date | Type | Sale Price | Title Company |
|---|---|---|---|
| Warranty Deed | $337,000 | Watermark Title Agency | |
| Warranty Deed | $245,000 | -- | |
| Warranty Deed | $28,000 | -- | |
| Warranty Deed | $201,287 | -- | |
| Deed | $337,000 | -- |
Mortgage History
| Date | Status | Loan Amount | Loan Type |
|---|---|---|---|
| Open | $303,300 | New Conventional | |
| Closed | $336,663 | No Value Available |
Source: NorthstarMLS
MLS Number: 6810101
APN: 25-359-016-0
- 15385 Wilderness Ridge Rd NW
- 3586 Crystal Bay Ln NW
- 3392 Glynwater Trail NW
- 15305 Wilderness Ridge Rd NW
- 15601 Highland Ave NW
- 15582 Skyline Ave NW
- 3550 Island View Cir NW
- 3874 Noah Ct NW
- 3937 Noah Ct NW
- 3857 Island View Cir NW
- 16091 Northwood Rd NW
- 16129 Northwood Rd NW
- 14936 Timberglade Cir NE
- 4267 Grainwood Cir NE
- 14921 Summit Cir NW
- xxx Bass St SE
- 14958 Summit Cir NW
- 15267 Fairbanks Trail NE
- 2831 Wilds Ln NW
- 4303 Bass St SE
- 4301 Quaker Trail NE
- 4116 Cj Cir SE
- 16535 Tranquility Ct SE
- 16611 Five Hawks Ave SE
- 16377 Duluth Ave SE
- 3800 Jeffers Pkwy NW
- 16650 Brunswick Ave
- 5119 Gateway St SE
- 4680 Tower St SE Unit 310
- 16955 Toronto Ave SE Unit 308
- 17088 Adelmann St SE
- 17320 River Birch Ln Unit 17320
- 8017 Stratford Cir S
- 4723 Woodland Ave
- 1610 Emblem Way
- 14975 Pinto Ln
- 1556 Chartreux Ave
- 1823 Evergreen Ln
- 1331 Crossings Blvd
- 1239 Elmwood Ave
