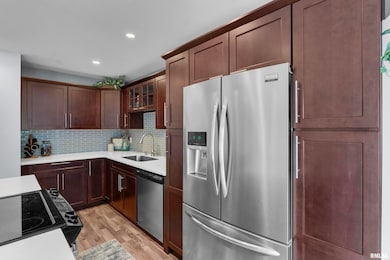3461 Cedarview Ct Bettendorf, IA 52722
Estimated payment $1,788/month
Highlights
- 2 Car Attached Garage
- Patio
- Two Heating Systems
- Riverdale Heights Elementary Rated A
- Guest Parking
- Ceiling Fan
About This Home
Welcome home to easy living in the heart of Bettendorf! This beautifully maintained and updated 3-bedroom, 2.5-bath condo is perfectly situated in the highly sought-after Pleasant Valley School District. Featuring a spacious 2-car garage, fully finished basement, and a private patio ideal for relaxing or entertaining, this move-in ready home checks every box. Step inside to discover a bright, open floor plan filled with natural light. The main level is lovely with a modern updated sleek kitchen, a cozy living area, a family room with fireplace, and a convenient half bath with laundry. Upstairs, you’ll find two generously sized bedrooms and a recently renovated full bath with the most gorgeous tiled tub, offering comfort and style throughout. The basement has solid surface luxury vinyl plank flooring, a rec room and cozy bedroom. There's also storage! Enjoy maintenance-free living with incredible HOA amenities, including a pool, tennis courts, playground, snow removal, and lawn care—giving you more time to do what you love. This home combines comfort, convenience, and community—don’t miss your chance to make it yours!
Listing Agent
Real Broker, LLC Brokerage Phone: 563-343-9473 License #475.151467/B62961000 Listed on: 10/13/2025
Property Details
Home Type
- Condominium
Est. Annual Taxes
- $3,488
Year Built
- Built in 1978
HOA Fees
- $130 Monthly HOA Fees
Parking
- 2 Car Attached Garage
- Guest Parking
- On-Street Parking
Home Design
- Entry on the 1st floor
- Poured Concrete
- Shingle Roof
- Vinyl Siding
Interior Spaces
- 1,880 Sq Ft Home
- 2-Story Property
- Ceiling Fan
- Fireplace With Gas Starter
- Blinds
- Family Room with Fireplace
Kitchen
- Range
- Dishwasher
- Disposal
Bedrooms and Bathrooms
- 3 Bedrooms
Finished Basement
- Basement Fills Entire Space Under The House
- Basement Window Egress
Outdoor Features
- Patio
Schools
- Pleasant Valley Elementary And Middle School
- Pleasant Valley High School
Utilities
- Two Heating Systems
- Forced Air Heating System
- Hot Water Heating System
- Heating System Uses Natural Gas
- High Speed Internet
- Cable TV Available
Community Details
- Association fees include ground maintenance, pool, tennis court(s)
- Cedar Tree Village Subdivision
Listing and Financial Details
- Homestead Exemption
- Assessor Parcel Number 841535220
Map
Home Values in the Area
Average Home Value in this Area
Tax History
| Year | Tax Paid | Tax Assessment Tax Assessment Total Assessment is a certain percentage of the fair market value that is determined by local assessors to be the total taxable value of land and additions on the property. | Land | Improvement |
|---|---|---|---|---|
| 2025 | $3,488 | $270,000 | $16,800 | $253,200 |
| 2024 | $3,538 | $236,800 | $16,200 | $220,600 |
| 2023 | $3,406 | $236,800 | $16,200 | $220,600 |
| 2022 | $3,370 | $196,070 | $16,220 | $179,850 |
| 2021 | $3,370 | $196,070 | $16,220 | $179,850 |
| 2020 | $3,228 | $181,880 | $16,220 | $165,660 |
| 2019 | $2,974 | $166,100 | $16,220 | $149,880 |
| 2018 | $2,912 | $166,100 | $16,220 | $149,880 |
| 2017 | $2,288 | $166,100 | $16,220 | $149,880 |
| 2016 | $2,248 | $128,120 | $0 | $0 |
| 2015 | $2,248 | $122,250 | $0 | $0 |
| 2014 | $2,164 | $122,250 | $0 | $0 |
| 2013 | $2,124 | $0 | $0 | $0 |
| 2012 | -- | $123,510 | $10,790 | $112,720 |
Property History
| Date | Event | Price | List to Sale | Price per Sq Ft |
|---|---|---|---|---|
| 11/25/2025 11/25/25 | Price Changed | $259,900 | -1.9% | $138 / Sq Ft |
| 10/13/2025 10/13/25 | For Sale | $264,900 | -- | $141 / Sq Ft |
Purchase History
| Date | Type | Sale Price | Title Company |
|---|---|---|---|
| Warranty Deed | $115,000 | None Available | |
| Corporate Deed | $115,000 | None Available |
Mortgage History
| Date | Status | Loan Amount | Loan Type |
|---|---|---|---|
| Previous Owner | $92,000 | Seller Take Back |
Source: RMLS Alliance
MLS Number: QC4268323
APN: 841535220
- 3542 Cedarview Ct
- 3550 Devils Glen Rd
- 3752 Cedarwood Ct
- 3161 Willowwood Dr
- 3766 Eastwood Ct
- 3750 Eastwood Ct
- 3075 Willowwood Dr
- 4000 Prairie Ln
- 3988 Partridge Cir
- 3260 Parkwild Dr Unit 3D
- 4190 Mallard Ct Unit 10
- 3374 N Willow Ct
- 3309 Winston Dr
- 4334 Augusta Ct
- 4030 Woodfield Dr
- 4255 Apple Valley Dr
- 3870 Lexington Ct
- 2956 Holiday Ct Unit Bldg. 4, Unit 7
- 4200 Belmont Rd
- 3210 Quail Ridge Rd
- 3434 Towne Pointe Dr
- 3106 Maplecrest Rd
- 3835 Prairie Ln
- 3701-3883 Tanglefoot Ln
- 3240 Parkwild Dr Unit 1C
- 3605-3747 Tanglewood Rd
- 2900 Middle Rd
- 3011 Belmont Place
- 2505 Devils Glen Rd
- 2107 Tanglefoot Ln
- 1868 Kings Dr
- 4005 Raleigh Ave
- 3939 53rd Ave
- 5472 Devils Glen Rd
- 233 Manor Dr
- 3467 Glenbrook Cir N
- 4784 Middle Rd
- 4833 Lauren Ln
- 3431 Glenbrook Cir S
- 5101 Lakeview Pkwy







