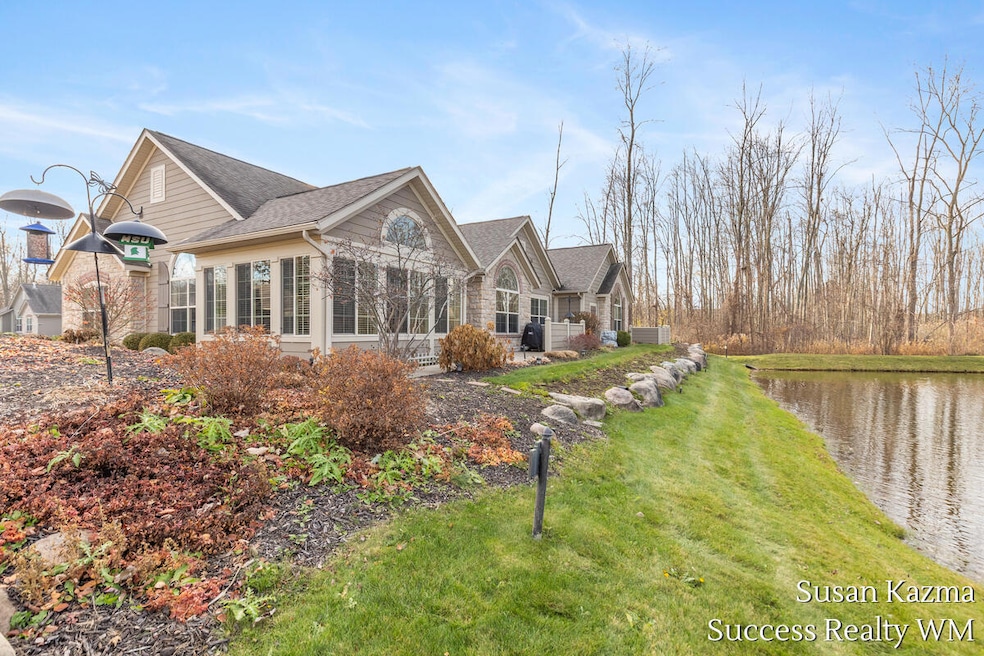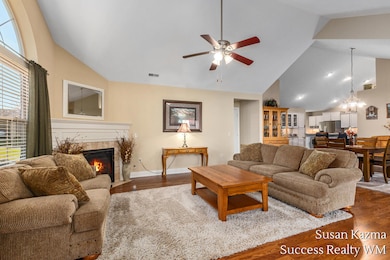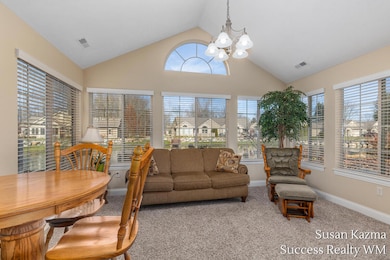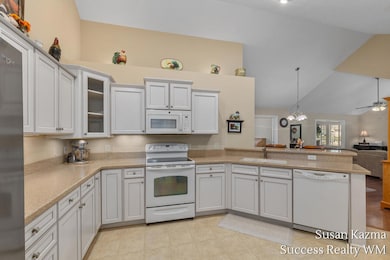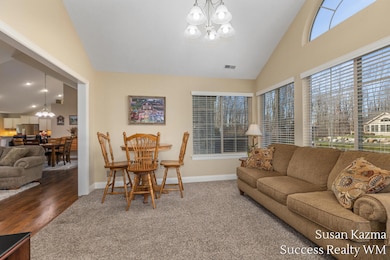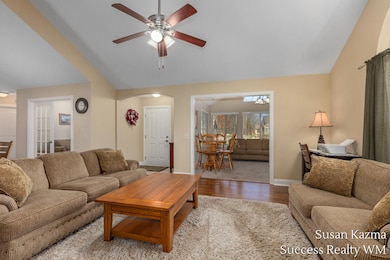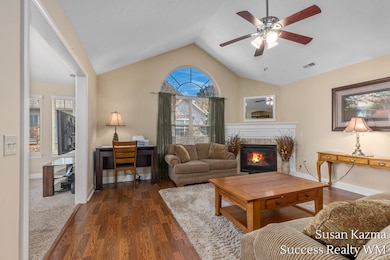3461 Evan Brooke Dr SW Wyoming, MI 49418
South Grandville NeighborhoodEstimated payment $3,017/month
Highlights
- Private Waterfront
- Fitness Center
- Home fronts a pond
- Grandville Grand View Elementary School Rated A-
- In Ground Pool
- Clubhouse
About This Home
Villas at Rivertown, Offering resort-style amenities including heated swimming pool, clubhouse, community room, kitchen, library & workout room. Just minutes from the mall, shopping, restaurants, & medical facilities. Enjoy maintenance-free lifestyle in this beautiful end unit w zero-step entry, featuring an inviting open floor plan & abundant natural light. The home boasts a sunroom, private patio, cozy fireplace, & elegant cathedral ceilings. Gourmet kitchen is a chef's delight, equipped with solid surface countertops, two pantries, and glazed soft-close cabinetry. Luxurious Primary Bedroom suite, which also features cathedral ceilings, a private bath, & generous walk-in closet. Additional bedroom, second full bath, & convenient main-floor laundry (MFU) round out the main living areas. An office/den with built-ins provides the perfect workspace. Outdoor enthusiasts will love the tranquil setting next to pond. Home Warranty Included.
Property Details
Home Type
- Condominium
Est. Annual Taxes
- $7,318
Year Built
- Built in 2009
Lot Details
- Home fronts a pond
- Private Waterfront
- 10 Feet of Waterfront
- End Unit
- Cul-De-Sac
- Private Entrance
- Shrub
- Sprinkler System
HOA Fees
- $400 Monthly HOA Fees
Parking
- 2 Car Attached Garage
- Front Facing Garage
- Garage Door Opener
Home Design
- Brick Exterior Construction
- Slab Foundation
- Composition Roof
- Wood Siding
- Stone
Interior Spaces
- 1,843 Sq Ft Home
- 1-Story Property
- Vaulted Ceiling
- Ceiling Fan
- Gas Log Fireplace
- Insulated Windows
- Window Screens
- Mud Room
- Living Room with Fireplace
- Dining Room
- Den
- Home Gym
- Water Views
Kitchen
- Built-In Electric Oven
- Microwave
- Dishwasher
- Snack Bar or Counter
Flooring
- Carpet
- Laminate
Bedrooms and Bathrooms
- 2 Main Level Bedrooms
- En-Suite Bathroom
- Bathroom on Main Level
- 2 Full Bathrooms
Laundry
- Laundry Room
- Laundry on main level
- Dryer
- Washer
Home Security
Accessible Home Design
- Low Threshold Shower
- Accessible Bathroom
- Accessible Bedroom
- Accessible Entrance
- Stepless Entry
Pool
- In Ground Pool
- Above Ground Pool
Outdoor Features
- Water Access
- No Wake Zone
- Enclosed Patio or Porch
Location
- Mineral Rights Excluded
Utilities
- Forced Air Heating and Cooling System
- Heating System Uses Natural Gas
- Natural Gas Water Heater
- Cable TV Available
Listing and Financial Details
- Home warranty included in the sale of the property
Community Details
Overview
- Association fees include trash, snow removal, lawn/yard care
- $800 HOA Transfer Fee
- Association Phone (616) 365-5033
- Villas At Rivertown Condos
- Built by Epcon Communities
Recreation
- Fitness Center
- Community Pool
Pet Policy
- Pets Allowed
Additional Features
- Clubhouse
- Fire and Smoke Detector
Map
Home Values in the Area
Average Home Value in this Area
Tax History
| Year | Tax Paid | Tax Assessment Tax Assessment Total Assessment is a certain percentage of the fair market value that is determined by local assessors to be the total taxable value of land and additions on the property. | Land | Improvement |
|---|---|---|---|---|
| 2025 | $5,367 | $175,900 | $0 | $0 |
| 2024 | $5,367 | $168,300 | $0 | $0 |
| 2023 | $5,546 | $153,000 | $0 | $0 |
| 2022 | $5,110 | $150,300 | $0 | $0 |
| 2021 | $4,991 | $148,700 | $0 | $0 |
| 2020 | $4,556 | $128,800 | $0 | $0 |
| 2019 | $4,659 | $125,300 | $0 | $0 |
| 2018 | $4,574 | $124,700 | $0 | $0 |
| 2017 | $4,456 | $116,600 | $0 | $0 |
| 2016 | $4,295 | $111,900 | $0 | $0 |
| 2015 | $4,233 | $111,900 | $0 | $0 |
| 2013 | -- | $111,700 | $0 | $0 |
Property History
| Date | Event | Price | List to Sale | Price per Sq Ft |
|---|---|---|---|---|
| 11/24/2025 11/24/25 | For Sale | $380,000 | -- | $206 / Sq Ft |
Purchase History
| Date | Type | Sale Price | Title Company |
|---|---|---|---|
| Warranty Deed | $255,095 | Chicago Title |
Mortgage History
| Date | Status | Loan Amount | Loan Type |
|---|---|---|---|
| Open | $191,321 | New Conventional |
Source: MichRIC
MLS Number: 25059754
APN: 41-17-32-203-096
- 3374 Kettle River Ct SW
- 5250 Ivanrest Ave SW
- 5641 Courtney Lynn Ct
- 3508 River Run St
- 3783 56th St SW
- 4817 Denali River Ave SW
- 4833 Denali River Ave SW
- 3334 Snake River St SW Unit 77
- 4868 Ausable River Dr SW
- 3325 Kings River St SW Unit 47
- Uptown Plan at The Highlands at Rivertown Park
- 3327 Kings River St SW Unit 46
- 3335 Kings River St SW Unit 42
- 3337 Kings River St SW Unit 41
- 4818 Hidden River Ave SW Unit 51
- 5753 Rodney Dr SW
- 2956 Florence Dr SW
- 3111 Sandy Dr SW
- 5080 Wilson Ave SW
- 5664 Nancy Dr SW
- 3479 Crystal River St
- 5700 Wilson Ave SW
- 4025 Pier Light Dr
- 4702 Rivertown Commons Dr SW
- 4205 Brookcrest Dr SW
- 5001 Byron Center Ave SW
- 2331 Cadotte Dr SW
- 4194 Ivanrest Ave SW
- 4087 64th St SW
- 5910 Bayberry Farms Dr
- 4277 Stonebridge Dr SW
- 4380-2 Wimbledon Dr SW
- 1961 Parkcrest Dr SW
- 1860 R W Berends Dr SW
- 143 Brookmeadow North Ct SW
- 4345 Timber Ridge Trail SW
- 3356 Byron Center Ave SW
- 6069 8th Ave
- 6057 8th Ave SW
- 2334 Prairie Pkwy SW
