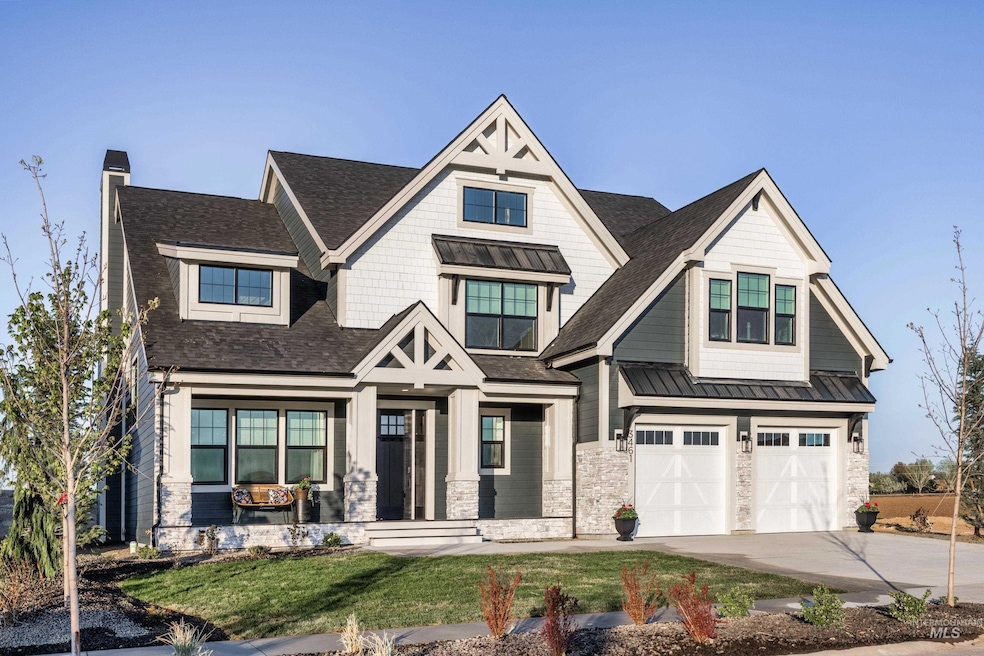
$1,299,000
- 5 Beds
- 4 Baths
- 3,621 Sq Ft
- 2228 N Palaestra Ave
- Eagle, ID
Welcome to Millstone Farm – where community and nature meet! Solitude Homes present to you the Owyhee, a thoughtfully planned 5 bedroom, 3.5 bath home. This home seamlessly combines comfort and elegance, offering you the living experience you've been seeking. Enjoy high-end finishes and quality upgrades throughout. The heart of this home is the kitchen, a showstopper with premium appliances,
Rebekka Hauskins Amherst Madison






