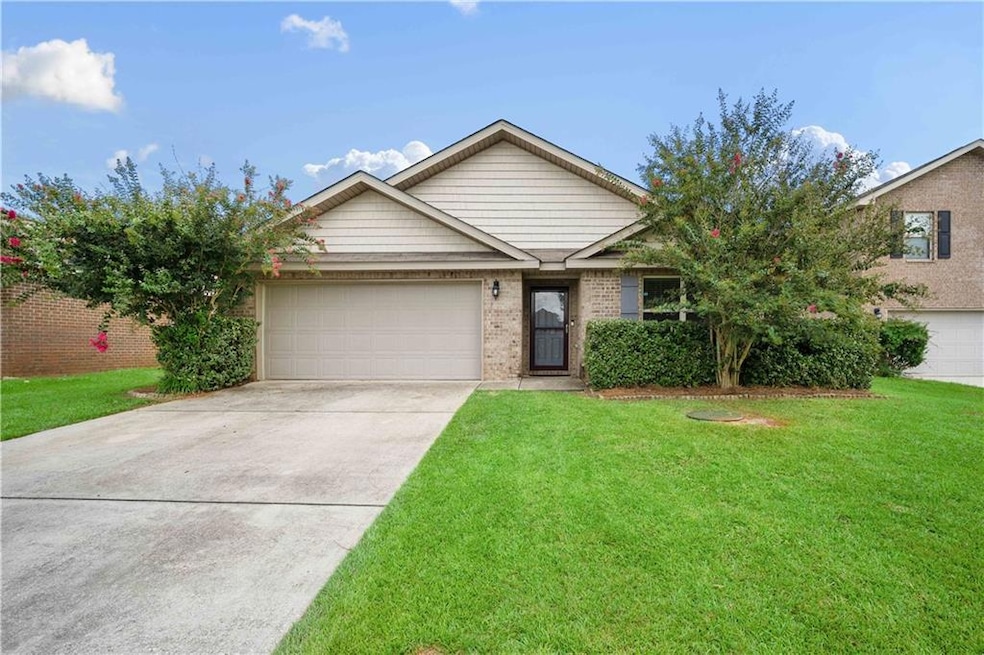
3461 Summer Woods Cir W Mobile, AL 36695
Westlake NeighborhoodEstimated payment $1,562/month
Highlights
- Traditional Architecture
- Rear Porch
- Eat-In Kitchen
- Hutchens Elementary School Rated 10
- 2 Car Attached Garage
- Double Pane Windows
About This Home
Welcome to the Cali floor plan a beautifully designed 4 bedroom, 2 bath Brick home with modern finishes and an open layout perfect for today's lifestyle.
Highlights include: Spacious open-concept kitchen with dining area flowing into the family room ideal for entertaining. Owners suite with a large walk-in closet, separate shower, and soaking tub for relaxation. Durable vinyl plank flooring in all main living areas, stylish and easy to maintain. Two-car garage for convenience and storage. Located in a wonderful community directly across from Hutchens Elementary.
Home Details
Home Type
- Single Family
Est. Annual Taxes
- $1,147
Year Built
- Built in 2017
Lot Details
- 7,266 Sq Ft Lot
- Property fronts a county road
- Privacy Fence
Parking
- 2 Car Attached Garage
Home Design
- Traditional Architecture
- Brick Exterior Construction
- Slab Foundation
- Composition Roof
Interior Spaces
- 1,874 Sq Ft Home
- 1-Story Property
- Double Pane Windows
- Vinyl Flooring
- Laundry in Hall
Kitchen
- Eat-In Kitchen
- Kitchen Island
Bedrooms and Bathrooms
- 4 Main Level Bedrooms
- Split Bedroom Floorplan
- 2 Full Bathrooms
- Separate Shower in Primary Bathroom
Outdoor Features
- Rear Porch
Schools
- Hutchens/Dawes Elementary School
- Bernice J Causey Middle School
- Baker High School
Utilities
- Central Air
- Heating Available
Community Details
- Summer Woods Subdivision
Listing and Financial Details
- Assessor Parcel Number 3402090000014092
Map
Home Values in the Area
Average Home Value in this Area
Tax History
| Year | Tax Paid | Tax Assessment Tax Assessment Total Assessment is a certain percentage of the fair market value that is determined by local assessors to be the total taxable value of land and additions on the property. | Land | Improvement |
|---|---|---|---|---|
| 2024 | $1,217 | $25,040 | $4,000 | $21,040 |
| 2023 | $1,049 | $22,990 | $4,000 | $18,990 |
| 2022 | $920 | $20,350 | $4,000 | $16,350 |
| 2021 | $823 | $18,360 | $4,000 | $14,360 |
| 2020 | $831 | $18,510 | $4,000 | $14,510 |
| 2019 | $820 | $18,280 | $0 | $0 |
| 2018 | $803 | $17,940 | $0 | $0 |
| 2017 | $410 | $7,000 | $0 | $0 |
| 2016 | $340 | $7,000 | $0 | $0 |
| 2013 | $160 | $6,600 | $0 | $0 |
Property History
| Date | Event | Price | Change | Sq Ft Price |
|---|---|---|---|---|
| 08/22/2025 08/22/25 | For Sale | $269,000 | +54.7% | $144 / Sq Ft |
| 02/07/2017 02/07/17 | Sold | $173,900 | -- | $98 / Sq Ft |
| 11/05/2016 11/05/16 | Pending | -- | -- | -- |
Similar Homes in the area
Source: Gulf Coast MLS (Mobile Area Association of REALTORS®)
MLS Number: 7635902
APN: 34-02-09-0-000-014.092
- 3473 Summer Woods Cir W
- 10019 Summer Woods Cir S
- 3461 Plantation Ct
- 3740 Latigo Rd
- 9669 Spring Meadow Dr S
- 3290 Bloomington Dr
- 3511 Arlington Oaks Dr
- 9646 Estate Dr
- 9798 Potomac Ridge Dr
- 2990 Richmond Dr
- 9500 Scott Dairy Loop Rd S
- 2940 Richmond Dr
- 9451 Scott Dairy Loop Rd S
- 3582 Magnolia Downs E
- 10351 Jeff Hamilton Rd
- 10673 Rigby Dr
- 9424 Johnson Rd S
- 3324 Hartsfield Way W
- 3384 Hartsfield Way W
- 9731 Hamilton Creek Dr S
- 8860 Dawes Point Dr
- 2659 Dawes Rd
- 2014 Post Oak Ct
- 7959 Cottage Hill Rd
- 2986 Newman Rd
- 9723 Chambers Dr
- 9801 Trailwood Dr S
- 918 Abilene Dr E
- 5330 Cimaron Ct
- 9660 Royal Woods Dr N
- 682 Begeman Rd
- 2175 Schillinger Rd S
- 750 Flave Pierce Rd
- 8070 Kimberlin Dr S
- 13200 Hackberry Dr
- 945 Schillinger Rd S
- 1240 Lynchburg Ct
- 6700 Cottage Hill Rd
- 3400 Lloyd's Ln
- 7720 Thomas Rd






