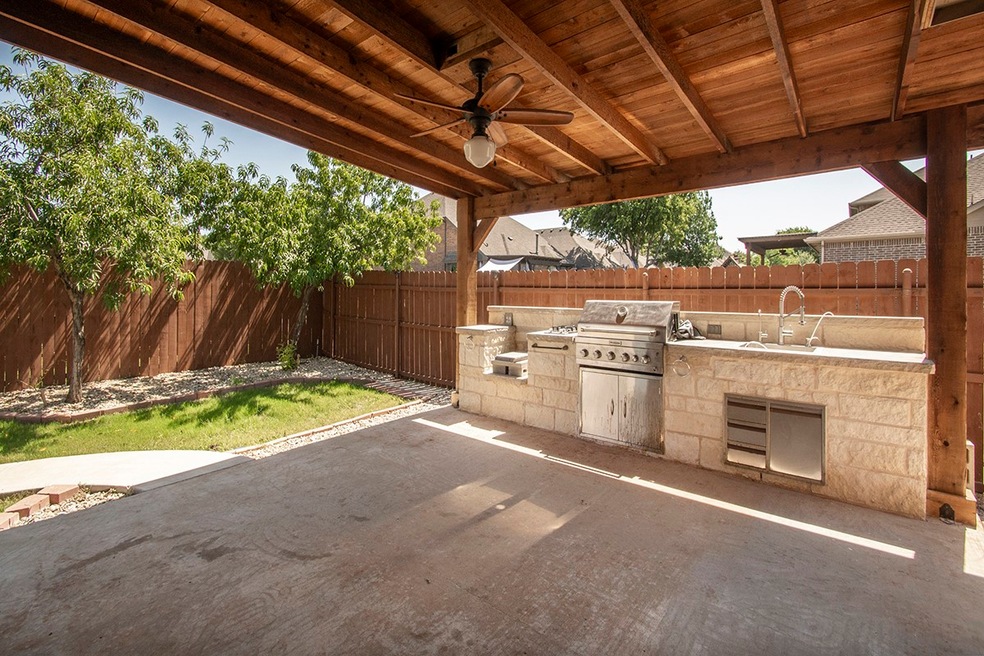
3461 Twin Pines Dr Fort Worth, TX 76244
Woodland Springs NeighborhoodEstimated payment $2,669/month
Highlights
- Open Floorplan
- Traditional Architecture
- Corner Lot
- Trinity Meadows Intermediate School Rated A-
- Outdoor Kitchen
- Private Yard
About This Home
Welcome to Your Personal Oasis in the Heart of Fort Worth!
Nestled in the desirable community of North Fort Worth, this beautifully maintained 4-bedroom, 2-bathroom corner lot home offers the perfect blend of comfort, functionality, and outdoor luxury.
Step inside to discover a spacious family room designed for entertaining, complete with built-in surround sound—ideal for movie nights or game day gatherings. The eat-in kitchen is perfect for casual dining and everyday living, offering ample space for cooking and conversation.
The climate-controlled garage is a rare find, providing year-round comfort for hobbies, workouts, or additional storage.
But the real showstopper? The backyard oasis. Whether you're hosting a summer barbecue or enjoying a quiet evening under the stars, the outdoor kitchen is fully equipped with a built-in grill, sink, and a dedicated space for your Big Green Egg. A wired shed in the backyard is ready for your next big project, complete with power for tools and an air compressor.
This home is more than just a place to live—it's a lifestyle. Don’t miss your chance to own this one-of-a-kind property in a fantastic location.
Schedule your private tour today!
Listing Agent
Ready Real Estate Brokerage Phone: 817-637-6860 License #0711676 Listed on: 06/27/2025

Home Details
Home Type
- Single Family
Est. Annual Taxes
- $8,264
Year Built
- Built in 2011
Lot Details
- 6,011 Sq Ft Lot
- Wood Fence
- Corner Lot
- Private Yard
HOA Fees
- $72 Monthly HOA Fees
Parking
- 2 Car Attached Garage
- Garage Door Opener
- Driveway
Home Design
- Traditional Architecture
- Brick Exterior Construction
- Slab Foundation
- Composition Roof
Interior Spaces
- 1,976 Sq Ft Home
- 1-Story Property
- Open Floorplan
- Ceiling Fan
- Fireplace With Gas Starter
- Fire and Smoke Detector
- Washer and Electric Dryer Hookup
Kitchen
- Eat-In Kitchen
- Gas Oven
- Gas Range
- Microwave
- Dishwasher
- Disposal
Flooring
- Carpet
- Ceramic Tile
Bedrooms and Bathrooms
- 4 Bedrooms
- 2 Full Bathrooms
Eco-Friendly Details
- Energy-Efficient Insulation
Outdoor Features
- Covered Patio or Porch
- Outdoor Kitchen
- Outdoor Storage
- Built-In Barbecue
Schools
- Caprock Elementary School
- Timber Creek High School
Utilities
- Central Heating and Cooling System
- Heating System Uses Natural Gas
- Phone Available
- Cable TV Available
Community Details
- Association fees include management, ground maintenance
- Village Of Woodland Springs Association
- Villages Of Woodland Spgs W Subdivision
Listing and Financial Details
- Legal Lot and Block 1 / 107
- Assessor Parcel Number 41490118
Map
Home Values in the Area
Average Home Value in this Area
Tax History
| Year | Tax Paid | Tax Assessment Tax Assessment Total Assessment is a certain percentage of the fair market value that is determined by local assessors to be the total taxable value of land and additions on the property. | Land | Improvement |
|---|---|---|---|---|
| 2024 | $6,404 | $384,185 | $70,000 | $314,185 |
| 2023 | $7,584 | $389,998 | $70,000 | $319,998 |
| 2022 | $7,818 | $330,929 | $50,000 | $280,929 |
| 2021 | $7,569 | $277,181 | $50,000 | $227,181 |
| 2020 | $7,089 | $258,313 | $50,000 | $208,313 |
| 2019 | $7,491 | $259,257 | $50,000 | $209,257 |
| 2018 | $6,287 | $243,895 | $50,000 | $193,895 |
| 2017 | $6,814 | $228,535 | $50,000 | $178,535 |
| 2016 | $6,182 | $211,276 | $35,000 | $176,276 |
| 2015 | -- | $188,500 | $34,000 | $154,500 |
| 2014 | -- | $188,500 | $34,000 | $154,500 |
Property History
| Date | Event | Price | Change | Sq Ft Price |
|---|---|---|---|---|
| 07/25/2025 07/25/25 | Pending | -- | -- | -- |
| 07/18/2025 07/18/25 | Price Changed | $350,000 | -6.7% | $177 / Sq Ft |
| 07/16/2025 07/16/25 | Price Changed | $375,000 | -2.3% | $190 / Sq Ft |
| 07/09/2025 07/09/25 | Price Changed | $384,000 | -0.3% | $194 / Sq Ft |
| 06/27/2025 06/27/25 | For Sale | $385,000 | -- | $195 / Sq Ft |
Purchase History
| Date | Type | Sale Price | Title Company |
|---|---|---|---|
| Warranty Deed | -- | Wfg National Title Insurance C | |
| Vendors Lien | -- | Multiple | |
| Vendors Lien | -- | Nat | |
| Special Warranty Deed | -- | Nat |
Mortgage History
| Date | Status | Loan Amount | Loan Type |
|---|---|---|---|
| Open | $225,000 | New Conventional | |
| Previous Owner | $25,100 | Credit Line Revolving | |
| Previous Owner | $177,303 | FHA | |
| Previous Owner | $181,178 | FHA | |
| Previous Owner | $164,364 | FHA |
Similar Homes in the area
Source: North Texas Real Estate Information Systems (NTREIS)
MLS Number: 20972397
APN: 41490118
- 3408 Beekman Dr
- 3545 Twin Pines Dr
- 3512 Durango Root Ct
- 12440 Woods Edge Trail
- 12700 Homestretch Dr
- 12713 Travers Trail
- 12741 Welsh Walk
- 12632 Saratoga Springs Cir
- 12636 Saratoga Springs Cir
- 12437 Lonesome Pine Place
- 12757 Lizzie Place
- 12724 Homestretch Dr
- 12801 Royal Ascot Dr
- 3532 Gallant Trail
- 12816 Lizzie Place
- 12500 Cottageville Ln
- 12808 Royal Ascot Dr
- 12812 Homestretch Dr
- 12812 Royal Ascot Dr
- 12428 Leaflet Dr






