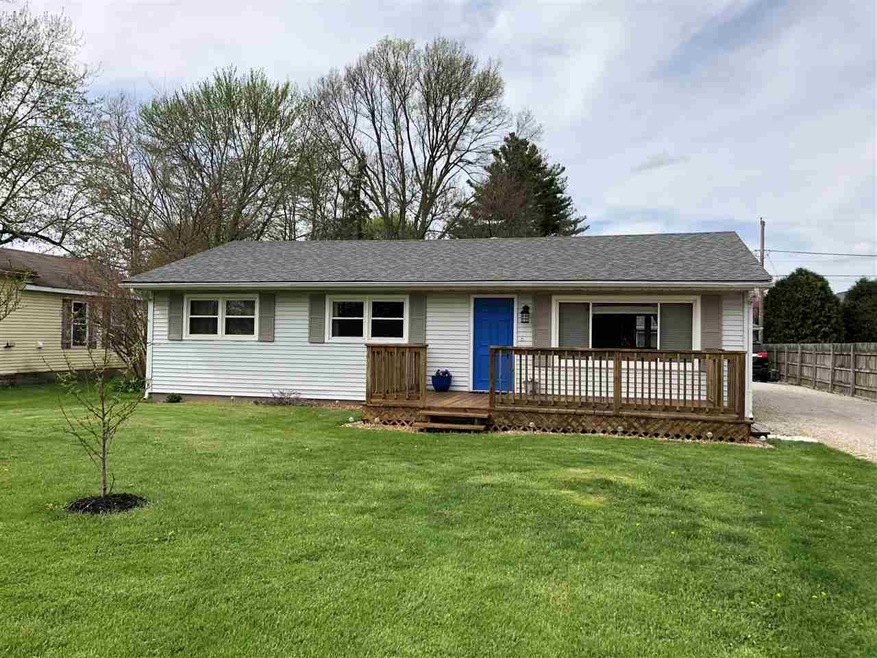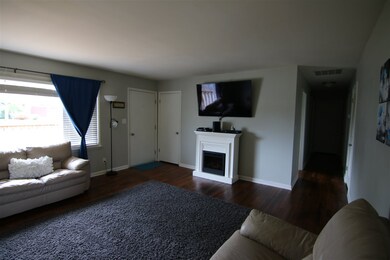
3462 E 306 S Kokomo, IN 46902
Highlights
- Ranch Style House
- 2 Car Detached Garage
- Partially Fenced Property
- Wood Flooring
- Forced Air Heating and Cooling System
- Level Lot
About This Home
As of February 2021Fantastic opportunity in the Taylor school district. Great updated 3 bedroom, 1 1/2 bath home in the town of Center. Tastefully updated and thoughtfully maintained, this home greets you with a fantastic front deck leading into the home that features hardwood floors, fresh paint, updated roof and windows, detached two car garage with new opener, updated water heater and pressure tank, plenty of natural light and a covered patio overlooking your backyard. Lots to appreciate in this home!
Home Details
Home Type
- Single Family
Est. Annual Taxes
- $354
Year Built
- Built in 1964
Lot Details
- 8,712 Sq Ft Lot
- Lot Dimensions are 66 x 132
- Rural Setting
- Partially Fenced Property
- Privacy Fence
- Level Lot
Parking
- 2 Car Detached Garage
- Gravel Driveway
Home Design
- Ranch Style House
- Asphalt Roof
- Vinyl Construction Material
Interior Spaces
- 1,232 Sq Ft Home
- Wood Flooring
- Crawl Space
- Laundry on main level
Kitchen
- Laminate Countertops
- Disposal
Bedrooms and Bathrooms
- 3 Bedrooms
Schools
- Taylor Elementary School
- Taylor Middle School
- Taylor High School
Utilities
- Forced Air Heating and Cooling System
- Heating System Uses Gas
- Private Company Owned Well
- Well
- Septic System
Listing and Financial Details
- Assessor Parcel Number 34-10-22-128-006.000-024
Ownership History
Purchase Details
Home Financials for this Owner
Home Financials are based on the most recent Mortgage that was taken out on this home.Purchase Details
Home Financials for this Owner
Home Financials are based on the most recent Mortgage that was taken out on this home.Purchase Details
Home Financials for this Owner
Home Financials are based on the most recent Mortgage that was taken out on this home.Purchase Details
Purchase Details
Home Financials for this Owner
Home Financials are based on the most recent Mortgage that was taken out on this home.Purchase Details
Similar Homes in Kokomo, IN
Home Values in the Area
Average Home Value in this Area
Purchase History
| Date | Type | Sale Price | Title Company |
|---|---|---|---|
| Warranty Deed | $117,399 | Metropolitan Title | |
| Deed | $91,000 | -- | |
| Deed | $75,500 | Metropolitan Title | |
| Deed | $17,000 | Statewide Title Company Inc | |
| Deed | $77,000 | Feiwell & Hannoy | |
| Warranty Deed | $157,852 | Klatch Louis |
Mortgage History
| Date | Status | Loan Amount | Loan Type |
|---|---|---|---|
| Open | $118,686 | New Conventional | |
| Previous Owner | $88,270 | New Conventional | |
| Previous Owner | $21,500 | No Value Available |
Property History
| Date | Event | Price | Change | Sq Ft Price |
|---|---|---|---|---|
| 02/11/2021 02/11/21 | Sold | $117,500 | 0.0% | $95 / Sq Ft |
| 12/31/2020 12/31/20 | Price Changed | $117,500 | -1.3% | $95 / Sq Ft |
| 12/16/2020 12/16/20 | For Sale | $119,000 | +30.8% | $97 / Sq Ft |
| 06/29/2018 06/29/18 | Sold | $91,000 | +0.6% | $74 / Sq Ft |
| 05/08/2018 05/08/18 | Pending | -- | -- | -- |
| 05/08/2018 05/08/18 | Price Changed | $90,500 | +6.5% | $73 / Sq Ft |
| 05/07/2018 05/07/18 | For Sale | $85,000 | +400.0% | $69 / Sq Ft |
| 07/18/2012 07/18/12 | Sold | $17,000 | -12.4% | $14 / Sq Ft |
| 06/18/2012 06/18/12 | Pending | -- | -- | -- |
| 05/17/2012 05/17/12 | For Sale | $19,400 | -- | $16 / Sq Ft |
Tax History Compared to Growth
Tax History
| Year | Tax Paid | Tax Assessment Tax Assessment Total Assessment is a certain percentage of the fair market value that is determined by local assessors to be the total taxable value of land and additions on the property. | Land | Improvement |
|---|---|---|---|---|
| 2024 | $618 | $122,400 | $13,900 | $108,500 |
| 2022 | $516 | $92,800 | $13,900 | $78,900 |
| 2021 | $354 | $85,200 | $13,200 | $72,000 |
| 2020 | $274 | $77,100 | $13,200 | $63,900 |
| 2019 | $251 | $69,600 | $13,200 | $56,400 |
| 2018 | $332 | $69,600 | $13,200 | $56,400 |
| 2017 | $354 | $72,000 | $11,900 | $60,100 |
| 2016 | $327 | $72,000 | $11,900 | $60,100 |
| 2014 | $242 | $70,100 | $11,900 | $58,200 |
| 2013 | $226 | $69,000 | $11,900 | $57,100 |
Agents Affiliated with this Home
-
H
Seller's Agent in 2021
Holly Arrick
Apple Tree Realty, LLC
-

Buyer's Agent in 2021
Ally Johnson
The Hardie Group
(765) 210-1990
83 Total Sales
-

Seller's Agent in 2018
Holly Stone
The Hardie Group
(765) 776-2490
592 Total Sales
-

Buyer's Agent in 2018
Gina Key
The Hardie Group
(765) 210-9275
1,005 Total Sales
-
J
Seller's Agent in 2012
Jenny Beals
The Hardie Group
-
J
Buyer's Agent in 2012
Joyce Lytle
Lytle, REALTORS
Map
Source: Indiana Regional MLS
MLS Number: 201818494
APN: 34-10-22-128-006.000-024
- 3536 E 300 S
- 2136 Upland Ridge Way
- 3340 S 250 E
- 2134 Cameron Dr
- 4207 Lance Ct
- 3101 Springdale Dr
- 2402 Greytwig Dr
- 4735 S 500 E
- 1570 Waterview Way
- 4232 Colter Dr
- 2996 Lamplighter Ct
- 5735 E 400 S
- 2135 Upland Ridge Way
- 844 Lando Creek Dr
- 4505 Springmill Dr
- 1813 Teasdale Ln
- 1041 Spring Hill Dr
- 915 Springhill Dr
- 1010 E 400 S
- 1015 Springwater Rd






