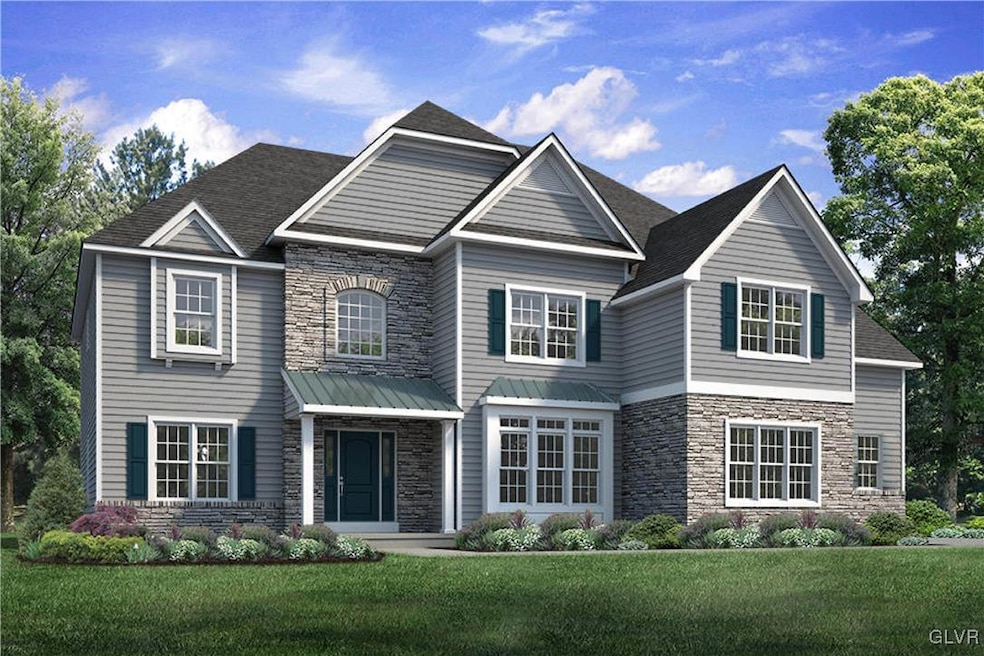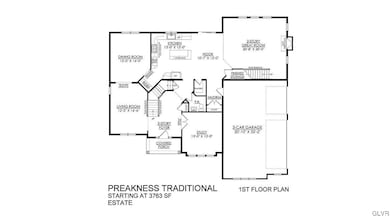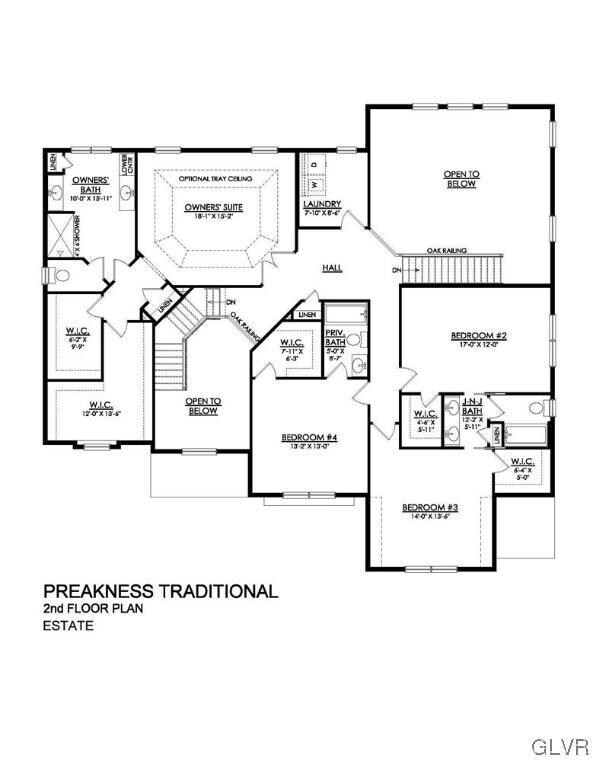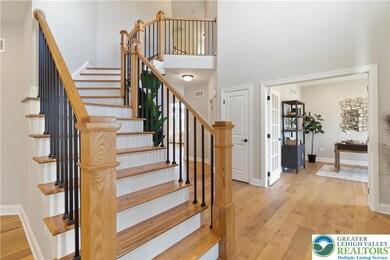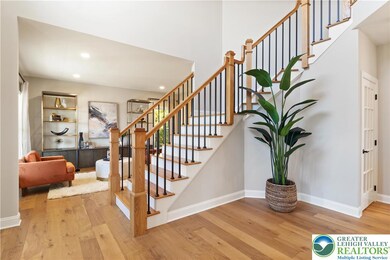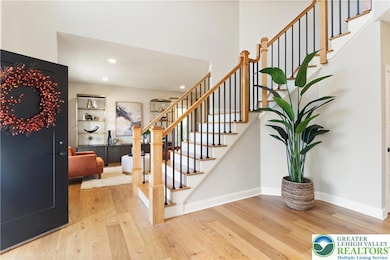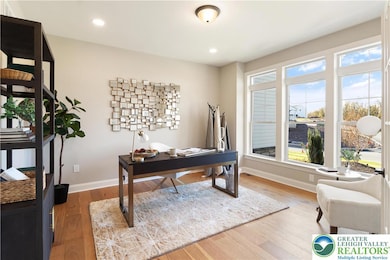3462 George St Unit 6 North Whitehall Township, PA 18078
North Whitehall Township NeighborhoodEstimated payment $6,072/month
Highlights
- New Construction
- Panoramic View
- Covered Patio or Porch
- Ironton Elementary School Rated A
- Family Room with Fireplace
- Walk-In Pantry
About This Home
The Preakness is a to be built home floorplan offers luxury and grandeur in a magnificent layout with over 3700 sq ft of living space. Step into the awe-inspiring two-story Foyer and Great Room, each with their own staircase. The Kitchen features a stunning island complete with an overhang bar that’s perfect for entertaining. The walk-in pantry and butler’s pantry are conveniently located, ready to store all your culinary essentials. The adjacent dining Nook includes a sliding patio door that opens to the backyard, inviting the outdoors in for al fresco dining and unforgettable memories. A formal Dining Room, Living Room, private Study, and Powder Room complete the main living areas of this home.
Upstairs, Soak in the lavishness of the private Owner’s Suite which features a dressing area, spacious walk-in closets, and a serene bath oasis boasting dual vanities, a makeup counter, and a lavish shower for ultimate relaxation. A Laundry room can also be found on the 2nd floor, along with 3 other bedrooms including an ensuite and a Jack-and-Jill bathroom. Ideal for families seeking a lifestyle of opulence and comfort, the Preakness is functional to the max.
Home Details
Home Type
- Single Family
Year Built
- Built in 2025 | New Construction
HOA Fees
- $50 per month
Parking
- 3 Car Attached Garage
- Garage Door Opener
Home Design
- Wood Siding
- Stone Veneer
Interior Spaces
- 3,763 Sq Ft Home
- 2-Story Property
- Family Room with Fireplace
- Panoramic Views
- Basement Fills Entire Space Under The House
Kitchen
- Walk-In Pantry
- Microwave
- Dishwasher
- Disposal
Bedrooms and Bathrooms
- 4 Bedrooms
- Walk-In Closet
Laundry
- Laundry Room
- Laundry on upper level
- Washer Hookup
Additional Features
- Covered Patio or Porch
- 1.16 Acre Lot
- Heating Available
Community Details
- Greenleaf Estates Subdivision
Map
Home Values in the Area
Average Home Value in this Area
Property History
| Date | Event | Price | Change | Sq Ft Price |
|---|---|---|---|---|
| 08/19/2025 08/19/25 | Off Market | $939,935 | -- | -- |
| 08/18/2025 08/18/25 | Pending | -- | -- | -- |
| 08/18/2025 08/18/25 | Price Changed | $939,935 | +2.2% | $250 / Sq Ft |
| 05/31/2025 05/31/25 | Price Changed | $919,400 | +0.1% | $244 / Sq Ft |
| 04/02/2025 04/02/25 | For Sale | $918,400 | -- | $244 / Sq Ft |
Source: Greater Lehigh Valley REALTORS®
MLS Number: 754927
- 3456 George St Unit 7
- 3450 George St Unit 8
- 3444 George St Unit 9
- 3457 George St Unit 23
- 3430 Greenleaf St Unit 1
- 4450 Maple St
- Maverick Plan at Greenleaf Fields at Parkland
- Preakness Plan at Greenleaf Fields at Parkland
- Churchill Plan at Greenleaf Fields at Parkland
- Sienna Plan at Greenleaf Fields at Parkland
- Juniper Plan at Greenleaf Fields at Parkland
- Folino Plan at Greenleaf Fields at Parkland
- Breckenridge Grande Plan at Greenleaf Fields at Parkland
- Magnolia Plan at Greenleaf Fields at Parkland
- Rockford Plan at Greenleaf Fields at Parkland
- 4450 Maple St Unit 2
- 4482 Valley Green Dr Unit 37
- 4473 Valley Green Dr Unit 38
- 5144 Cider Press Rd
- 5053 Lilac Dr
