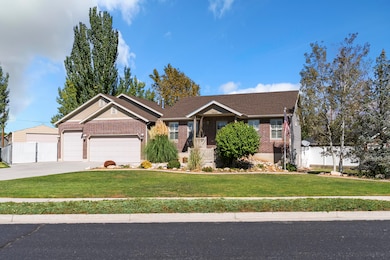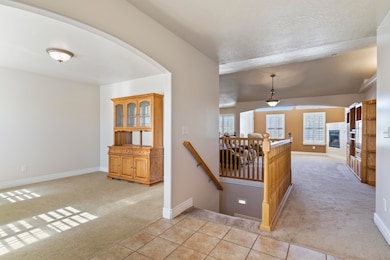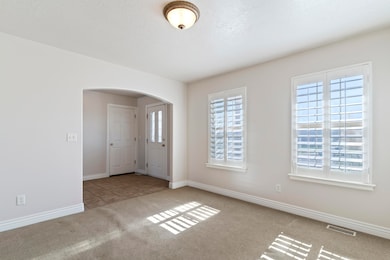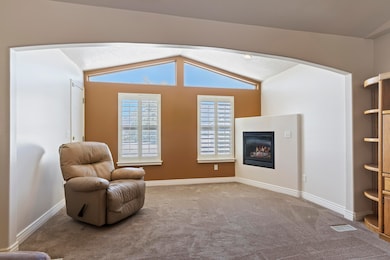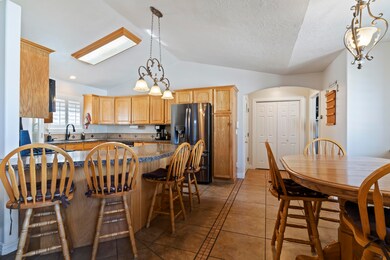Estimated payment $3,841/month
Highlights
- RV Access or Parking
- Mountain View
- 2 Fireplaces
- Plain City School Rated 9+
- Vaulted Ceiling
- No HOA
About This Home
Tucked in a quiet cul-de-sac, this 2003-built home offers room for everyone. The main level features the primary suite plus two additional bedrooms and a den off the entry. Plantation shutters. The open kitchen and living area include all appliances, with the kitchen table, barstools, and both entertainment centers staying with the home. Downstairs you'll find a versatile flex room (perfect for an office or gym) and a 4th bedroom that was previously used as a theater/game room. Enjoy outdoor living with a covered patio, walk-out basement access to hot tub. A pull-through detached garage and gated RV parking with access to 2600 N. Agents please see private remarks.
Home Details
Home Type
- Single Family
Est. Annual Taxes
- $3,495
Year Built
- Built in 2003
Lot Details
- 0.48 Acre Lot
- Cul-De-Sac
- Property is Fully Fenced
- Landscaped
- Irregular Lot
- Sprinkler System
Parking
- Garage
- Extra Deep Garage
- Garage Door Opener
- RV Access or Parking
Home Design
- Brick Exterior Construction
- Asphalt Roof
- Vinyl Siding
Interior Spaces
- 3,328 Sq Ft Home
- 1-Story Property
- Vaulted Ceiling
- Ceiling Fan
- 2 Fireplaces
- Gas Fireplace
- Double Pane Windows
- Plantation Shutters
- Den
- Mountain Views
- Walk-Out Basement
Kitchen
- Free-Standing Range
- Dishwasher
- Disposal
Bedrooms and Bathrooms
- 4 Bedrooms
- Walk-In Closet
- 3 Bathrooms
- Bathtub With Separate Shower Stall
Laundry
- Dryer
- Washer
Outdoor Features
- Covered Patio or Porch
- Exterior Lighting
Utilities
- Central Air
- Heating System Uses Natural Gas
- Water Softener is Owned
Community Details
- No Home Owners Association
Listing and Financial Details
- Assessor Parcel Number 19-132-0023
Map
Home Values in the Area
Average Home Value in this Area
Tax History
| Year | Tax Paid | Tax Assessment Tax Assessment Total Assessment is a certain percentage of the fair market value that is determined by local assessors to be the total taxable value of land and additions on the property. | Land | Improvement |
|---|---|---|---|---|
| 2025 | $3,424 | $617,409 | $190,574 | $426,835 |
| 2024 | $3,249 | $333,848 | $104,816 | $229,032 |
| 2023 | $3,132 | $321,200 | $99,221 | $221,979 |
| 2022 | $3,779 | $405,900 | $93,712 | $312,188 |
| 2021 | $2,912 | $517,001 | $100,404 | $416,597 |
| 2020 | $2,769 | $452,000 | $75,228 | $376,772 |
| 2019 | $2,724 | $420,000 | $65,234 | $354,766 |
| 2018 | $2,816 | $418,000 | $65,234 | $352,766 |
| 2017 | $2,421 | $336,000 | $59,181 | $276,819 |
| 2016 | $2,147 | $160,740 | $30,911 | $129,829 |
| 2015 | $2,184 | $160,741 | $30,911 | $129,830 |
| 2014 | $1,977 | $141,042 | $28,146 | $112,896 |
Property History
| Date | Event | Price | List to Sale | Price per Sq Ft |
|---|---|---|---|---|
| 10/24/2025 10/24/25 | Price Changed | $675,000 | -2.9% | $203 / Sq Ft |
| 10/06/2025 10/06/25 | For Sale | $695,000 | -- | $209 / Sq Ft |
Purchase History
| Date | Type | Sale Price | Title Company |
|---|---|---|---|
| Interfamily Deed Transfer | -- | First American Title Ins Co | |
| Trustee Deed | $249,000 | Etitle Insurance Agency | |
| Warranty Deed | -- | Associated Title | |
| Warranty Deed | -- | Inwest Title |
Mortgage History
| Date | Status | Loan Amount | Loan Type |
|---|---|---|---|
| Open | $60,000 | New Conventional | |
| Previous Owner | $193,000 | Construction | |
| Previous Owner | $26,250 | No Value Available |
Source: Washington County Board of REALTORS®
MLS Number: 25-265728
APN: 19-132-0023
- 2741 N 3475 W
- 2771 N 3225 W Unit 204
- 2788 N 3225 W Unit 206
- 2761 N 3225 W Unit 203
- 2768 N 3225 W Unit 208
- Newport Plan at Diamond E
- 2233 N 3600 St W Unit 22
- 2255 N 3600 St W Unit 21
- 3806 W 2600 N
- 3594 W 2200 N Unit 3
- 2864 N 3475 W
- 2443 W 2950 N Unit 99
- 2443 W 2950 N
- 3963 2800 North St
- 3622 W 2200 St N Unit 23
- 2495 N 2850 W
- 3966 W 2200 N
- 3038 N Whispering Meadow Ln
- 2705 2825 W Unit 67
- 3468 Larkspur Ln
- 1148 W Spring Valley Ln
- 2100 N Highway 89
- 1189 W Fallow Way
- 811 W 1340 N
- 255 W 2700 N
- 163 Savannah Ln
- 275 W Pennsylvania Dr Unit Side Apartment
- 115 E 2300 N
- 200 E 2300 N
- 2421 N 400 E Unit D7
- 196 N Sam Gates Rd
- 1750 N 400 E
- 434 W 7th St
- 248 W Downs Cir
- 381 N Washington Blvd
- 1169 N Orchard Ave
- 405 E 475 N
- 1575 W Riverwalk Dr
- 551 E 900 St N
- 1630 W 2000 S

