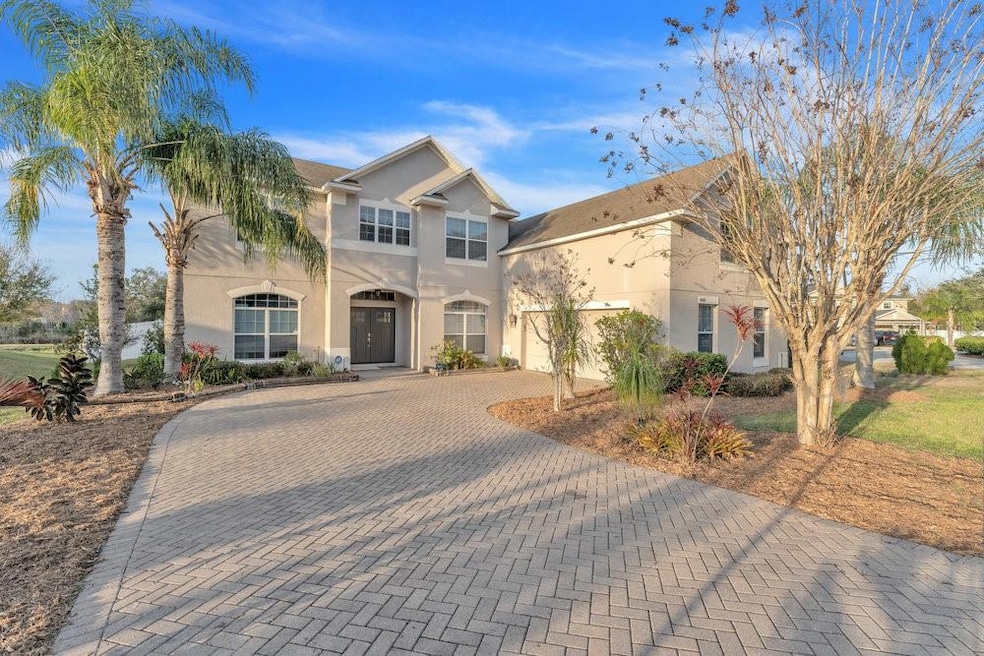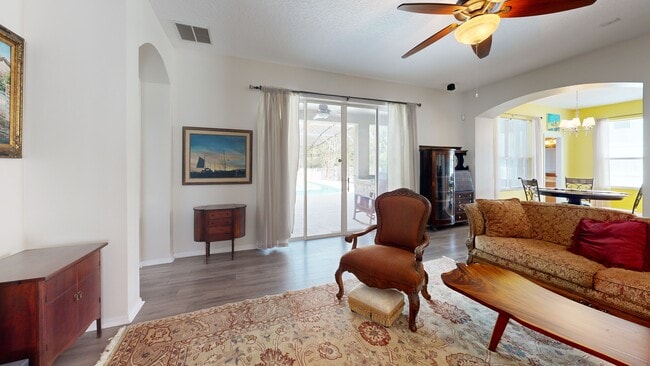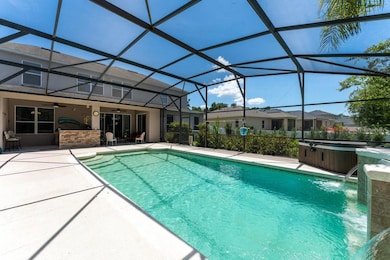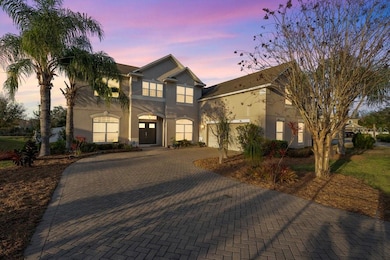
3463 Creek Run Ln Eustis, FL 32736
Estimated payment $3,945/month
Highlights
- Screened Pool
- View of Trees or Woods
- Wooded Lot
- Gated Community
- Open Floorplan
- Cathedral Ceiling
About This Home
Perfectly positioned within a private, gated community, this expansive 5-bedroom, 4-bath home offers over 4,000 square feet of beautifully designed living space on a peaceful cul-de-sac, bordered by a protected nature reserve—ensuring no rear neighbors and exceptional privacy. A grand double staircase welcomes you inside, leading to an open and thoughtfully planned layout ideal for both everyday living and entertaining. The spacious kitchen features granite countertops, an oversized island, and a functional design that flows seamlessly to the dining and living areas. The primary suite, conveniently located on the first floor, provides a relaxing retreat with direct access to the pool area. A separate dining room, a versatile bonus/game room (which could serve as a sixth bedroom), and a full bath complete the lower level. Upstairs, you’ll find three additional bedrooms and two full baths, including a Jack-and-Jill style layout, along with serene views of the surrounding trees and ponds. The outdoor living space is truly a highlight—featuring a sparkling pool with waterfall fountain, LED lighting, a covered summer kitchen, and full bath access—perfect for gatherings or quiet evenings at home. Blending elegance and comfort, this home captures the best of Florida living with its seamless indoor-outdoor flow and peaceful setting near local conveniences. Schedule your private tour today and experience the one-of-a-kind lifestyle that 3463 Creek Run Lane has to offer!
Listing Agent
BHHS FLORIDA REALTY Brokerage Phone: 352-729-7325 License #3586330 Listed on: 02/06/2025

Home Details
Home Type
- Single Family
Est. Annual Taxes
- $4,355
Year Built
- Built in 2007
Lot Details
- 0.38 Acre Lot
- Near Conservation Area
- Cul-De-Sac
- South Facing Home
- Vinyl Fence
- Oversized Lot
- Irrigation Equipment
- Wooded Lot
- Landscaped with Trees
HOA Fees
- $94 Monthly HOA Fees
Parking
- 2 Car Attached Garage
- Driveway
Property Views
- Pond
- Woods
Home Design
- Slab Foundation
- Shingle Roof
- Block Exterior
- Stucco
Interior Spaces
- 4,094 Sq Ft Home
- 2-Story Property
- Open Floorplan
- Cathedral Ceiling
- Ceiling Fan
- Thermal Windows
- Double Pane Windows
- Insulated Windows
- Tinted Windows
- Blinds
- Sliding Doors
- Family Room
- Living Room
- Formal Dining Room
- Den
- Loft
- Bonus Room
- Game Room
- Inside Utility
- Attic
Kitchen
- Eat-In Kitchen
- Range
- Microwave
- Dishwasher
- Cooking Island
- Stone Countertops
- Disposal
Flooring
- Carpet
- Tile
- Luxury Vinyl Tile
Bedrooms and Bathrooms
- 5 Bedrooms
- Primary Bedroom on Main
- Walk-In Closet
- Jack-and-Jill Bathroom
- 4 Full Bathrooms
- Garden Bath
Laundry
- Laundry Room
- Dryer
- Washer
Home Security
- Home Security System
- Security Gate
- Security Fence, Lighting or Alarms
- Storm Windows
Pool
- Screened Pool
- In Ground Pool
- Fence Around Pool
- Outside Bathroom Access
- Pool Lighting
Outdoor Features
- Enclosed Patio or Porch
- Outdoor Kitchen
- Exterior Lighting
Utilities
- Central Heating and Cooling System
- Thermostat
- Electric Water Heater
- Cable TV Available
Listing and Financial Details
- Visit Down Payment Resource Website
- Tax Lot 104
- Assessor Parcel Number 06-19-27-0250-000-10400
Community Details
Overview
- Michelle Pogue Association, Phone Number (352) 343-5706
- Spring Ridge Estates Subdivision
Security
- Gated Community
Map
Home Values in the Area
Average Home Value in this Area
Tax History
| Year | Tax Paid | Tax Assessment Tax Assessment Total Assessment is a certain percentage of the fair market value that is determined by local assessors to be the total taxable value of land and additions on the property. | Land | Improvement |
|---|---|---|---|---|
| 2025 | $4,160 | $280,260 | -- | -- |
| 2024 | $4,160 | $280,260 | -- | -- |
| 2023 | $4,160 | $264,180 | $0 | $0 |
| 2022 | $4,094 | $256,490 | $0 | $0 |
| 2021 | $3,929 | $249,023 | $0 | $0 |
| 2020 | $4,062 | $245,585 | $0 | $0 |
| 2019 | $4,006 | $240,064 | $0 | $0 |
| 2018 | $5,113 | $0 | $0 | $0 |
| 2017 | $6,133 | $0 | $0 | $0 |
| 2016 | $6,534 | $0 | $0 | $0 |
| 2015 | $4,275 | $233,925 | $0 | $0 |
| 2014 | $4,261 | $232,069 | $0 | $0 |
Property History
| Date | Event | Price | List to Sale | Price per Sq Ft | Prior Sale |
|---|---|---|---|---|---|
| 07/07/2025 07/07/25 | Price Changed | $665,000 | -1.5% | $162 / Sq Ft | |
| 05/30/2025 05/30/25 | For Sale | $675,000 | 0.0% | $165 / Sq Ft | |
| 03/17/2025 03/17/25 | Pending | -- | -- | -- | |
| 02/17/2025 02/17/25 | For Sale | $675,000 | 0.0% | $165 / Sq Ft | |
| 02/10/2025 02/10/25 | Pending | -- | -- | -- | |
| 02/06/2025 02/06/25 | For Sale | $675,000 | +45.2% | $165 / Sq Ft | |
| 10/12/2018 10/12/18 | Sold | $465,000 | -2.1% | $107 / Sq Ft | View Prior Sale |
| 09/10/2018 09/10/18 | Pending | -- | -- | -- | |
| 07/25/2018 07/25/18 | For Sale | $474,900 | -- | $109 / Sq Ft |
Purchase History
| Date | Type | Sale Price | Title Company |
|---|---|---|---|
| Warranty Deed | $465,000 | Fidelity National Title Of F | |
| Special Warranty Deed | $296,221 | Dependable Title Svcs Fl Inc | |
| Trustee Deed | -- | Attorney | |
| Trustee Deed | -- | Attorney | |
| Warranty Deed | $240,000 | Fidelity Natl Title Ins Co |
Mortgage History
| Date | Status | Loan Amount | Loan Type |
|---|---|---|---|
| Previous Owner | $296,221 | VA | |
| Previous Owner | $236,850 | FHA |
About the Listing Agent

Voted Best of the Best Realtor 2025 by Lake and Sumter Style Magazine, Brooke is recognized as one of Central Florida’s leading real estate professionals. She was also honored as Rookie of the Year by the Realtors Association of Lake and Sumter Counties and named finalist for the Best Realtor Readers’ Choice Award. Brooke specializes in Mount Dora, Eustis, Tavares, The Villages, Lady Lake, Orlando, Umatilla, and surrounding areas. As a dedicated buyer and listing agent, she holds the
Brooke's Other Listings
Source: Stellar MLS
MLS Number: G5092220
APN: 06-19-27-0250-000-10400
- 3360 Creek Run Ln
- 3435 Cypress Grove Dr
- 3234 Cypress Grove Dr
- 1340 Osprey Ridge Dr
- 1422 Osprey Hunt Ln
- 1465 Osprey Ridge Dr
- 413 Split Oak Ct
- 26710 County Road 44a
- 4291 Darby Ct
- Lark Plan at Estes Reserve
- Florence Plan at Estes Reserve
- Guinevere Plan at Estes Reserve
- 4295 Darby Ct
- 4299 Darby Ct
- 324 Sunny Field Ct
- 2603 Summerglen Ln
- 364 Blue Branch St
- Newcastle Plan at Lake Lincoln
- Kensington Plan at Lake Lincoln
- 356 Blue Branch St
- 3197 Oak Brook Ln
- 2603 Summerglen Ln
- 249 Blue Branch St
- 82 Eleven Oaks Cir Unit Chapman
- 605 Dorothy Cir
- 2715 N Dellwood Dr
- 2711 N Dellwood Dr
- 2112 Hollywood Ave
- 1915 Virginia Ave
- 612 Park St
- 2142 Sandridge Cir
- 917 Vassar Dr
- 868 Vanderbilt Dr
- 15 Haselton St
- 977 Vanderbilt Dr
- 1482 E McDonald Ave
- 33901 E Lake Joanna Dr
- 446 Fahnstock St
- 935 E McDonald Ave
- 1745 Strathmore Cir






