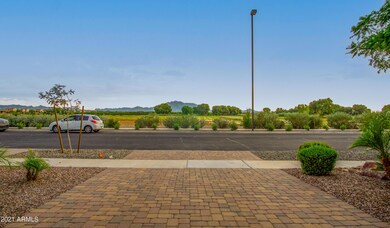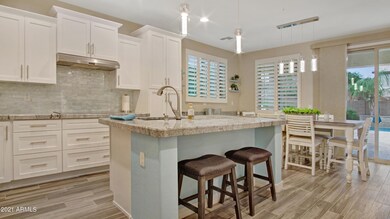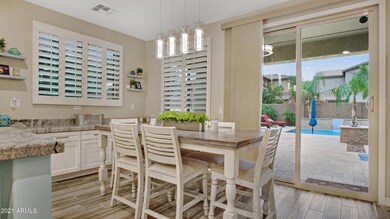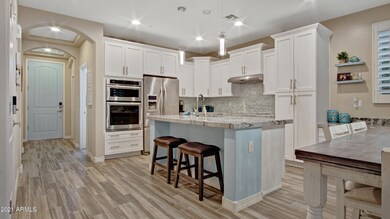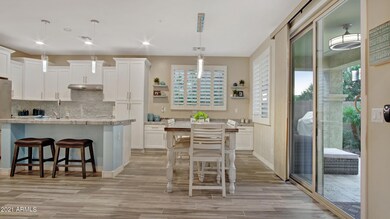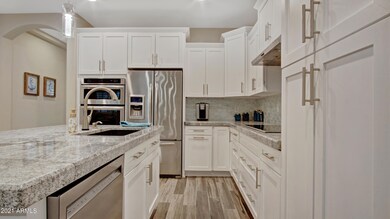
3464 E Appleby Dr Gilbert, AZ 85298
Bridges at Gilbert NeighborhoodHighlights
- Private Pool
- Community Lake
- Granite Countertops
- Power Ranch Elementary School Rated A-
- Contemporary Architecture
- Covered Patio or Porch
About This Home
As of September 2021Today is your lucky day!!! The home you've been seeking out is finally on the market! Seriously....this home is truly STUNNING!! Homes this immaculate don't come around often!! From the moment you enter you'll think you are in a model home. The gorgeous wood-look tile floors are throughout most of the house aside from the secondary bedrooms. The highly desired bed & bath on 1st floor will have those in-laws, guests, teen or home work space covered! The flawless remodeled kitchen sparkles w/white cabinets, extra thick slab granite counters, newer stainless appliances, upgraded 'touch' faucet & is open to the great room. No wasted space here! Dining area has beautiful modern light fixture sure to get lots of compliments! Wall treatments throughout the home give it a professionally designed finish! If you have pups you will absolutely LOVE the dedicated doggie area that gives access to a gated dog run!! Never carry laundry up & down stairs with the convenient upstairs laundry!! Master ensuite is huge w/double sinks, large shower and walk-in closet. Two good sized bedrooms, another full bath w/dbl sinks & loft complete the 2nd level. Outside you'll swoon over the contemporary pool with stacked stone & sheer descent waterfalls. Lush landscaping, artificial turf & loads of travertine pavers will make you feel like you're in a resort!! Don't miss the fact that out front there are no neighbors across the street because you have open views to the preserve and San Tan Mountains beyond! Nice views of the mountains from the upstairs front windows too!! All of this in a location & neighborhood that can't be beat! Minutes from Gilbert's Regional Park w/so much more coming in the future!! Dining & shopping nearby. The Bridges community offers many parks, splash pad, .biking/walking trails, catch and release lakes, basketball, volleyball & a walk to school elementary....you will be excited to call this home!!
Last Agent to Sell the Property
Keller Williams Realty Sonoran Living License #SA100302000 Listed on: 08/20/2021

Home Details
Home Type
- Single Family
Est. Annual Taxes
- $2,065
Year Built
- Built in 2014
Lot Details
- 4,768 Sq Ft Lot
- Desert faces the front and back of the property
- Block Wall Fence
- Artificial Turf
- Backyard Sprinklers
- Sprinklers on Timer
HOA Fees
- $100 Monthly HOA Fees
Parking
- 2 Car Garage
Home Design
- Contemporary Architecture
- Wood Frame Construction
- Tile Roof
- Stucco
Interior Spaces
- 2,177 Sq Ft Home
- 2-Story Property
- Ceiling height of 9 feet or more
- Double Pane Windows
- Low Emissivity Windows
Kitchen
- Kitchen Updated in 2021
- Electric Cooktop
- Kitchen Island
- Granite Countertops
Flooring
- Carpet
- Tile
Bedrooms and Bathrooms
- 4 Bedrooms
- 3 Bathrooms
- Dual Vanity Sinks in Primary Bathroom
- Bidet
Outdoor Features
- Private Pool
- Covered Patio or Porch
Schools
- Bridges Elementary School
- Sossaman Middle School
- Higley High School
Utilities
- Central Air
- Heating System Uses Natural Gas
- High Speed Internet
- Cable TV Available
Listing and Financial Details
- Tax Lot 28
- Assessor Parcel Number 304-71-901
Community Details
Overview
- Association fees include ground maintenance
- Ccmc Association, Phone Number (480) 921-7500
- Built by SHEA HOMES
- Bridges At Gilbert Subdivision
- Community Lake
Recreation
- Community Playground
- Bike Trail
Ownership History
Purchase Details
Home Financials for this Owner
Home Financials are based on the most recent Mortgage that was taken out on this home.Purchase Details
Home Financials for this Owner
Home Financials are based on the most recent Mortgage that was taken out on this home.Purchase Details
Home Financials for this Owner
Home Financials are based on the most recent Mortgage that was taken out on this home.Similar Homes in Gilbert, AZ
Home Values in the Area
Average Home Value in this Area
Purchase History
| Date | Type | Sale Price | Title Company |
|---|---|---|---|
| Warranty Deed | $625,000 | Infinity Title Agency Llc | |
| Warranty Deed | $440,000 | Magnus Title Agency | |
| Special Warranty Deed | $312,433 | First American Title Ins Co | |
| Special Warranty Deed | -- | First American Title Ins Co |
Mortgage History
| Date | Status | Loan Amount | Loan Type |
|---|---|---|---|
| Previous Owner | $433,947 | VA | |
| Previous Owner | $440,000 | VA | |
| Previous Owner | $194,000 | New Conventional | |
| Previous Owner | $34,400 | Credit Line Revolving | |
| Previous Owner | $210,000 | New Conventional |
Property History
| Date | Event | Price | Change | Sq Ft Price |
|---|---|---|---|---|
| 08/30/2025 08/30/25 | Pending | -- | -- | -- |
| 08/22/2025 08/22/25 | For Sale | $659,000 | +5.4% | $303 / Sq Ft |
| 09/23/2021 09/23/21 | Sold | $625,000 | +4.2% | $287 / Sq Ft |
| 08/23/2021 08/23/21 | Pending | -- | -- | -- |
| 08/20/2021 08/20/21 | For Sale | $600,000 | -- | $276 / Sq Ft |
Tax History Compared to Growth
Tax History
| Year | Tax Paid | Tax Assessment Tax Assessment Total Assessment is a certain percentage of the fair market value that is determined by local assessors to be the total taxable value of land and additions on the property. | Land | Improvement |
|---|---|---|---|---|
| 2025 | $2,444 | $25,925 | -- | -- |
| 2024 | $2,448 | $24,691 | -- | -- |
| 2023 | $2,448 | $46,270 | $9,250 | $37,020 |
| 2022 | $2,350 | $34,470 | $6,890 | $27,580 |
| 2021 | $2,026 | $32,150 | $6,430 | $25,720 |
| 2020 | $2,065 | $30,130 | $6,020 | $24,110 |
| 2019 | $1,999 | $27,630 | $5,520 | $22,110 |
| 2018 | $1,928 | $26,200 | $5,240 | $20,960 |
| 2017 | $1,859 | $25,030 | $5,000 | $20,030 |
| 2016 | $1,882 | $25,680 | $5,130 | $20,550 |
| 2015 | $1,649 | $20,670 | $4,130 | $16,540 |
Agents Affiliated with this Home
-
Jason LaFlesch

Seller's Agent in 2025
Jason LaFlesch
Results Realty
(602) 369-4663
20 in this area
247 Total Sales
-
Cash LaFlesch
C
Seller Co-Listing Agent in 2025
Cash LaFlesch
Results Realty
(480) 200-1523
-
John Sposato

Seller's Agent in 2021
John Sposato
Keller Williams Realty Sonoran Living
(602) 571-3730
2 in this area
175 Total Sales
-
Sharon Coffini

Seller Co-Listing Agent in 2021
Sharon Coffini
Keller Williams Realty Sonoran Living
(480) 225-5710
3 in this area
102 Total Sales
-
Chad Carter
C
Buyer's Agent in 2021
Chad Carter
BEX Realty LLC
(480) 797-5341
1 in this area
7 Total Sales
Map
Source: Arizona Regional Multiple Listing Service (ARMLS)
MLS Number: 6282018
APN: 304-71-901
- 3469 E Indigo St
- 5123 S Mariposa Dr
- 5012 S Girard St
- 5085 S Ponderosa Dr
- 3507 E Alfalfa Dr
- 3578 E Walnut Rd
- 3432 E Strawberry Dr
- 3628 E Ficus Way
- 5420 S Mariposa Dr
- 3663 E Strawberry Dr
- 3675 E Strawberry Dr
- 3664 E Narrowleaf Dr
- 3720 E Narrowleaf Dr
- 3681 E Narrowleaf Dr
- 3728 E Narrowleaf Dr
- 3890 E Mia Ln
- 3788 E Alfalfa Dr
- 3690 E Blue Spruce Ln
- 3605 E Thornton Ave
- 3907 E Carob Dr

