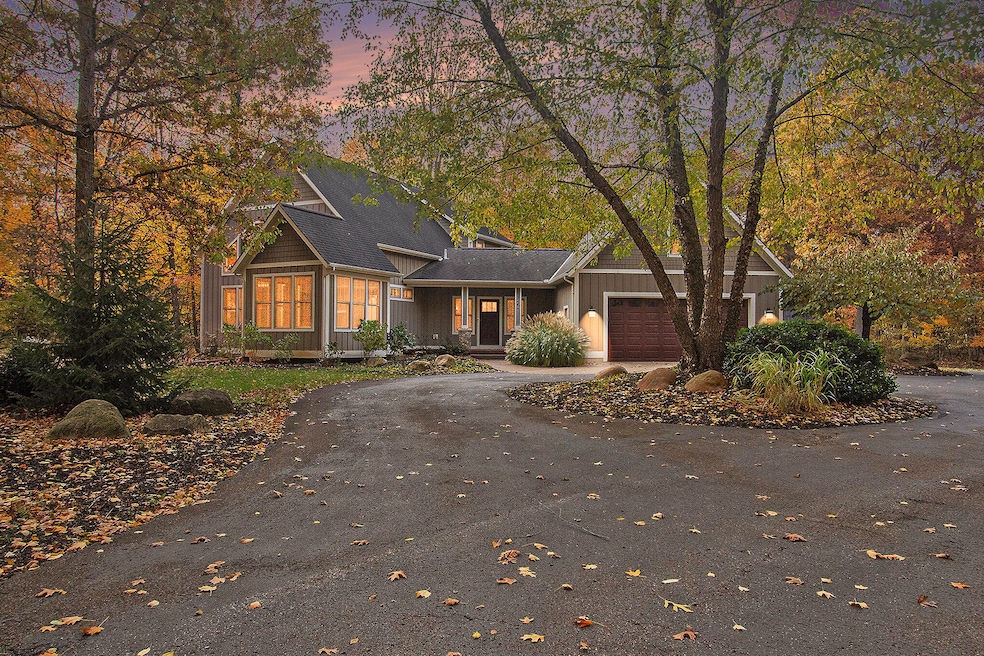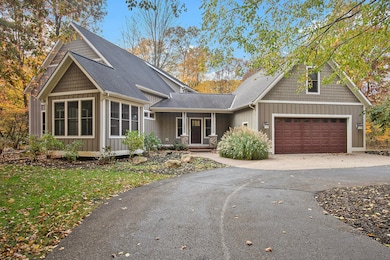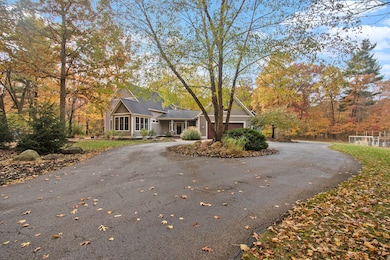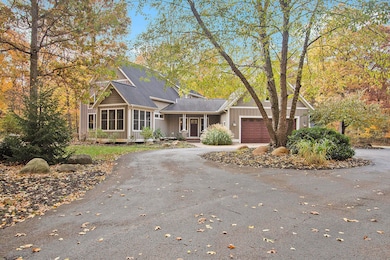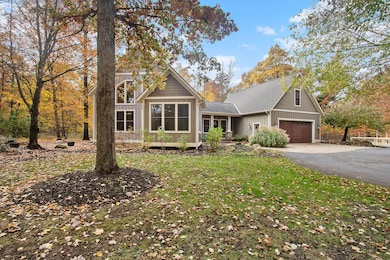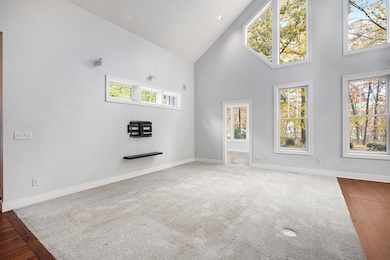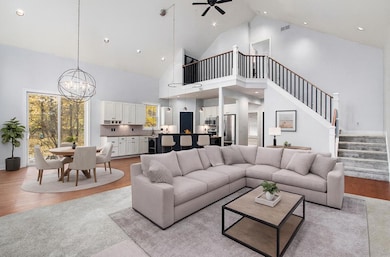3464 Jeffrey Spur Unit 11 Hamilton, MI 49419
Estimated payment $4,318/month
Highlights
- Wooded Lot
- Traditional Architecture
- Sun or Florida Room
- Vaulted Ceiling
- Wood Flooring
- Bar Fridge
About This Home
Welcome to 3464 Jeffrey Spur, a custom-built gem nestled in Hamilton's exclusive Silver Diamond Acres. Set on over 2 acres of wooded serenity, this expansive 5-bedroom, 3.5-bath home offers more than 4,200 square feet of refined living space. The open-concept layout features soaring vaulted ceilings, oversized windows that bathe the interior in natural light, and a gourmet kitchen with granite countertops and a spacious island, perfect for entertaining. The elegant primary suite features two walk-in closets and a spa-like ensuite, while the lower level offers a full bar area perfect for hosting guests. Enjoy peaceful mornings in the sunroom and cozy evenings around the custom stone fire pit, all while surrounded by nature and privacy. This is upscale country living at its finest.
Listing Agent
Berkshire Hathaway HomeServices MI License #6501431026 Listed on: 11/19/2025

Home Details
Home Type
- Single Family
Est. Annual Taxes
- $7,034
Year Built
- Built in 2006
Lot Details
- 2.07 Acre Lot
- Lot Dimensions are 198x399
- Sprinkler System
- Wooded Lot
HOA Fees
- $50 Monthly HOA Fees
Parking
- 3 Car Attached Garage
- Garage Door Opener
Home Design
- Traditional Architecture
- Composition Roof
- HardiePlank Siding
Interior Spaces
- 4,273 Sq Ft Home
- 2-Story Property
- Wet Bar
- Central Vacuum
- Bar Fridge
- Vaulted Ceiling
- Insulated Windows
- Sun or Florida Room
- Finished Basement
- Basement Fills Entire Space Under The House
Kitchen
- Range
- Microwave
- Dishwasher
- Kitchen Island
Flooring
- Wood
- Carpet
- Ceramic Tile
Bedrooms and Bathrooms
- 5 Bedrooms | 2 Main Level Bedrooms
- En-Suite Bathroom
Laundry
- Laundry on main level
- Dryer
- Washer
Outdoor Features
- Patio
Utilities
- Forced Air Heating and Cooling System
- Heating System Uses Natural Gas
- Well
- Septic Tank
- Septic System
Community Details
- Association fees include snow removal
- Association Phone (616) 886-7421
- Silver Diamond Acres Condo Subdivision
Map
Home Values in the Area
Average Home Value in this Area
Tax History
| Year | Tax Paid | Tax Assessment Tax Assessment Total Assessment is a certain percentage of the fair market value that is determined by local assessors to be the total taxable value of land and additions on the property. | Land | Improvement |
|---|---|---|---|---|
| 2025 | $7,034 | $313,200 | $42,600 | $270,600 |
| 2024 | $5,898 | $299,300 | $37,500 | $261,800 |
| 2023 | $5,898 | $254,900 | $26,600 | $228,300 |
| 2022 | $5,898 | $234,800 | $27,700 | $207,100 |
| 2021 | $5,958 | $217,300 | $26,100 | $191,200 |
| 2020 | $5,958 | $209,100 | $24,800 | $184,300 |
| 2019 | $0 | $202,000 | $25,100 | $176,900 |
| 2018 | $0 | $198,400 | $17,300 | $181,100 |
| 2017 | $0 | $164,000 | $23,700 | $140,300 |
| 2016 | $0 | $134,800 | $19,700 | $115,100 |
| 2015 | -- | $134,800 | $19,700 | $115,100 |
| 2014 | -- | $130,250 | $17,800 | $112,450 |
| 2013 | -- | $117,550 | $17,800 | $99,750 |
Property History
| Date | Event | Price | List to Sale | Price per Sq Ft | Prior Sale |
|---|---|---|---|---|---|
| 11/19/2025 11/19/25 | For Sale | $699,900 | -3.5% | $164 / Sq Ft | |
| 01/17/2024 01/17/24 | Sold | $725,000 | +4.3% | $170 / Sq Ft | View Prior Sale |
| 11/12/2023 11/12/23 | Pending | -- | -- | -- | |
| 11/03/2023 11/03/23 | For Sale | $694,900 | +74.8% | $163 / Sq Ft | |
| 01/15/2018 01/15/18 | Sold | $397,500 | -13.6% | $96 / Sq Ft | View Prior Sale |
| 12/04/2017 12/04/17 | Pending | -- | -- | -- | |
| 06/14/2017 06/14/17 | For Sale | $459,900 | -- | $111 / Sq Ft |
Purchase History
| Date | Type | Sale Price | Title Company |
|---|---|---|---|
| Warranty Deed | $725,000 | Chicago Title Of Michigan | |
| Warranty Deed | $725,000 | Chicago Title Of Michigan | |
| Quit Claim Deed | -- | -- | |
| Warranty Deed | -- | Mika Meyers Plc | |
| Interfamily Deed Transfer | -- | None Available | |
| Warranty Deed | $440,000 | Chicago Title Of Mi Inc | |
| Interfamily Deed Transfer | -- | None Available | |
| Interfamily Deed Transfer | -- | None Available | |
| Interfamily Deed Transfer | -- | None Available | |
| Warranty Deed | $325,000 | Chicago Title |
Mortgage History
| Date | Status | Loan Amount | Loan Type |
|---|---|---|---|
| Previous Owner | $340,000 | New Conventional | |
| Previous Owner | $275,000 | New Conventional | |
| Previous Owner | $324,000 | Purchase Money Mortgage |
Source: MichRIC
MLS Number: 25059022
APN: 09-260-011-00
- 3481 Jeffrey Spur
- 3534 41st St
- 3087 38th St
- 3459 44th St
- 4421 135th Ave
- 4494 Meadow Pond Way Unit 68
- 3446 Riverwalk Dr Unit 58
- 3215 136th Ave
- 4395 130th Ave
- 3167 Rolling Oaks Ct
- 4182 Spring Meadow Dr
- 4525 132nd Ave
- 4624 132nd Ave
- 4685 Martin St
- 2963 Mackenzie Dr
- 3469 Oak Branch Ct
- 3123 140th Ave
- 3615 Diamond Dr
- 3619 Diamond Dr
- 923 132nd Ave
- 2111 Heyboer Dr
- 1010 N Black River Dr
- 8339 Roxburo St
- 368 Beacon Light Cir
- 1041 Abbey Ct
- 1041 Abbey Ct
- 1051 Abbey Ct Unit 5
- 717 E 24th St
- 349 E Main Ave
- 1195 Cranberry Ct
- 602-1/2 Hooker Rd
- 700 Vista Dr
- 278 E 16th St
- 1180 Matt Urban Dr
- 1 W 17th St Unit Upper unit
- 2604 Quincy St
- 48 E 8th St Unit 210
- 123 W 14th St
- 60 W 8th St
- 11978 Zephyr Dr
