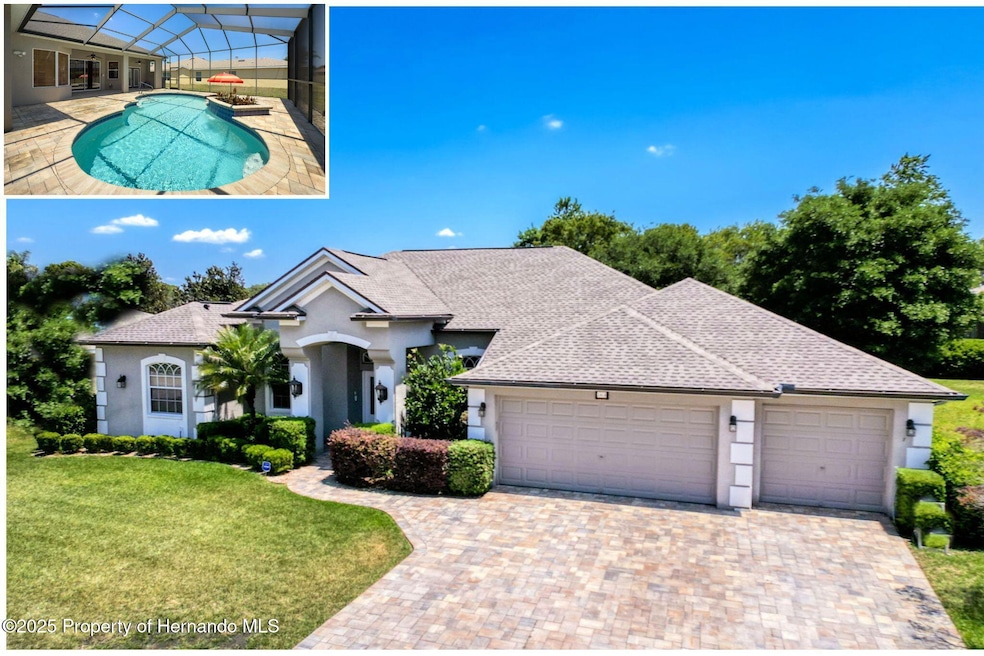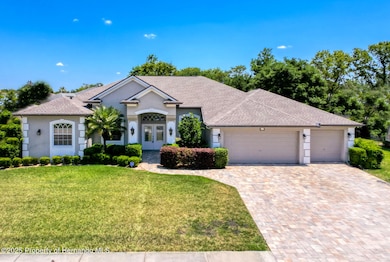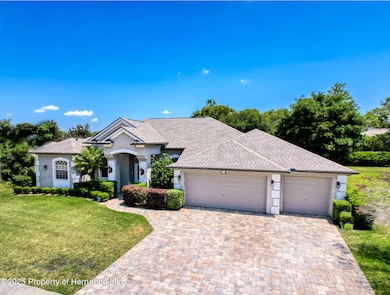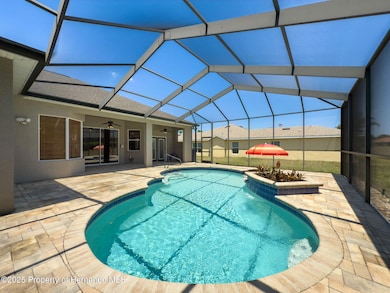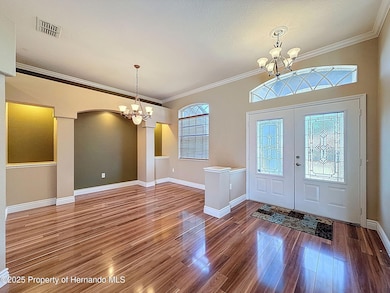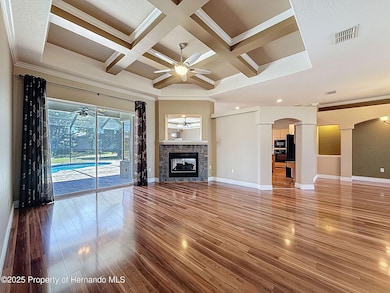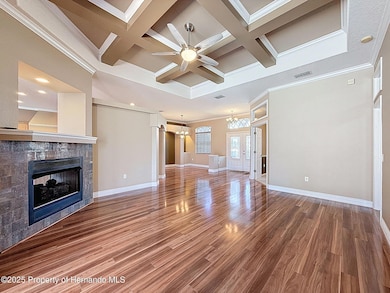3464 Misty View Dr Spring Hill, FL 34609
Estimated payment $3,554/month
Highlights
- Fitness Center
- Gated Community
- Clubhouse
- Screened Pool
- Open Floorplan
- Contemporary Architecture
About This Home
INCREDIBLE SALTWATER POOL HOME WITH BUILT-IN TABLE, CHEF'S KITCHEN, & 3-CAR GARAGE — THIS ONE HAS IT ALL!
BEYOND ORDINARY — THIS HOME CHECKS EVERY BOX...AND THEN SOME!! 4 BEDROOMS + OFFICE in the GATED community of PRISTINE PLACE with a HEATED SALTWATER POOL that's pure FLORIDA FUN!! From the moment you walk in, you'll be WOWED by the COFFERED CEILING in the formal living room and the DOUBLE-SIDED GAS FIREPLACE that adds cozy vibes to BOTH the living room AND the spacious family room!! IMAGINE chilly evenings by the fire with friends and family gathered around — pure magic!! LOVE TO ENTERTAIN? CHECK THIS OUT → The kitchen is a DREAM with a GAS COOKTOP, CUSTOM RANGE HOOD, TONS OF COUNTER SPACE, and room for everyone to hang out while you cook up something delicious. PRIVACY GALORE thanks to the SPLIT FLOOR PLAN, and the PRIMARY SUITE even has its OWN DUAL-ZONE AC CONTROL — keep it cool JUST how you like it!! BUT WAIT...THE REAL SHOWSTOPPER IS OUTSIDE!! Your HEATED SALTWATER POOL sparkles in the sunshine with a RELAXING WATERFALL, gorgeous BRICK PAVER DECKING, and — YES — a BUILT-IN TABLE RIGHT IN THE POOL!! Picture sipping your favorite drink or watching the big game without even getting out of the water...WHO NEEDS A RESORT?! PLUS, this home is loaded with SMART UPDATES: NEW ROOF (2021), NEWER HOT WATER HEATER, SPRINKLER SYSTEM, SECURITY SYSTEM, and an INTERCOM SYSTEM so you can stay connected from room to room!! Need parking for ALL the toys and guests? CHECK!! You've got a 3-CAR GARAGE plus an EXTRA-WIDE BRICK PAVER DRIVEWAY that fits up to SIX cars!! LOW HOA FEES, NO CDD FEES, AND TONS OF COMMUNITY PERKS — including a COMMUNITY POOL and TENNIS COURTS!! AND GET THIS → Pristine Place is adding even MORE fun with a NEW multi-use sports court and upgraded recreation areas on the way!! THIS HOME IS THE TOTAL PACKAGE — LUXURY, FUN, AND PEACE OF MIND ALL WRAPPED INTO ONE! ARE YOU READY TO DIVE IN (LITERALLY)? CALL TODAY — YOU'VE GOT TO SEE THIS ONE IN PERSON!! NO FLOOD ZONE, NO CDD FEES AND LOW HOA!
Home Details
Home Type
- Single Family
Est. Annual Taxes
- $6,547
Year Built
- Built in 2005
Lot Details
- 0.29 Acre Lot
- Few Trees
- Property is zoned PDP, PUD
HOA Fees
- $77 Monthly HOA Fees
Parking
- 3 Car Attached Garage
- Garage Door Opener
Home Design
- Contemporary Architecture
- Shingle Roof
- Block Exterior
- Stucco Exterior
Interior Spaces
- 2,833 Sq Ft Home
- 1-Story Property
- Open Floorplan
- Built-In Features
- Ceiling Fan
- Gas Fireplace
- Screened Porch
- Washer
Kitchen
- Breakfast Area or Nook
- Breakfast Bar
- Electric Oven
- Gas Cooktop
- Microwave
- Dishwasher
Flooring
- Laminate
- Tile
- Vinyl
Bedrooms and Bathrooms
- 4 Bedrooms
- Split Bedroom Floorplan
- Walk-In Closet
- In-Law or Guest Suite
- 3 Full Bathrooms
- Bathtub and Shower Combination in Primary Bathroom
Pool
- Screened Pool
- In Ground Pool
Schools
- Pine Grove Elementary School
- Powell Middle School
- Central High School
Utilities
- Central Heating and Cooling System
- Cable TV Available
Listing and Financial Details
- Tax Lot 021
- Assessor Parcel Number R15 223 18 3264 0000 0210
Community Details
Overview
- Association fees include cable TV
- Greenacre Kim Pennington Association
- Pristine Place Phase 5 Subdivision
- Association Approval Required
- The community has rules related to deed restrictions
Recreation
- Tennis Courts
- Community Playground
- Fitness Center
Additional Features
- Clubhouse
- Gated Community
Map
Home Values in the Area
Average Home Value in this Area
Tax History
| Year | Tax Paid | Tax Assessment Tax Assessment Total Assessment is a certain percentage of the fair market value that is determined by local assessors to be the total taxable value of land and additions on the property. | Land | Improvement |
|---|---|---|---|---|
| 2024 | $6,351 | $365,697 | -- | -- |
| 2023 | $6,351 | $332,452 | $0 | $0 |
| 2022 | $5,708 | $302,229 | $0 | $0 |
| 2021 | $5,119 | $274,754 | $20,396 | $254,358 |
| 2020 | $4,520 | $251,300 | $13,197 | $238,103 |
| 2019 | $4,650 | $252,985 | $12,597 | $240,388 |
| 2018 | $3,503 | $227,886 | $18,596 | $209,290 |
| 2017 | $3,708 | $211,271 | $16,197 | $195,074 |
| 2016 | $3,489 | $199,780 | $0 | $0 |
| 2015 | $3,332 | $189,145 | $0 | $0 |
| 2014 | $3,201 | $182,779 | $0 | $0 |
Property History
| Date | Event | Price | List to Sale | Price per Sq Ft |
|---|---|---|---|---|
| 09/27/2025 09/27/25 | For Sale | $555,000 | 0.0% | $196 / Sq Ft |
| 09/26/2025 09/26/25 | Off Market | $555,000 | -- | -- |
| 08/07/2025 08/07/25 | For Sale | $555,000 | 0.0% | $196 / Sq Ft |
| 08/06/2025 08/06/25 | Off Market | $555,000 | -- | -- |
| 07/14/2025 07/14/25 | Price Changed | $555,000 | -1.8% | $196 / Sq Ft |
| 06/11/2025 06/11/25 | Price Changed | $564,999 | 0.0% | $199 / Sq Ft |
| 04/30/2025 04/30/25 | For Sale | $565,000 | -- | $199 / Sq Ft |
Purchase History
| Date | Type | Sale Price | Title Company |
|---|---|---|---|
| Warranty Deed | $365,000 | Hutchinson Title Svcs Inc | |
| Warranty Deed | $63,800 | -- |
Source: Hernando County Association of REALTORS®
MLS Number: 2253162
APN: R15-223-18-3264-0000-0210
- 3456 Hanging Moss Loop
- 13480 Twinberry Dr
- 3365 Indian River St
- 13454 Golden Lime Ave
- 13422 Twinberry Dr
- 13483 Golden Lime Ave
- 13417 Whitehaven Ct
- 3460 Sweetgrass Ct
- 13393 Golden Lime Ave
- 13363 Newcastle Ave
- 3797 Autumn Amber Dr
- 3441 Cedar Crest Loop
- 3362 Cedar Crest Loop
- 3337 Autumn Amber Dr
- 3533 Dothan Ave
- 13434 Bolton Ct
- 13196 Golden Lime Ave
- 14063 Newcastle Ave
- 13481 Pullman Dr
- 4041 Autumn Amber Dr
- 13372 Golden Lime Ave
- 13346 Westbridge Blvd
- 3936 Bramblewood Loop
- 4055 Bramblewood Loop
- 4104 Bramblewood Loop
- 3233 Ambassador Ave
- 13210 Haverhill Dr
- 113 Rose Bud Ln
- 4108 Feldspar Ln
- 4023 Feldspar Ln
- 14336 Coronado Dr
- 4091 Feldspar Ln
- 4120 Braemere Dr
- 4132 Braemere Dr
- 4103 Obsidian Dr
- 3454 Suncoast Villa Way
- 4039 Obsidian Dr
- 4123 Beaumont Loop
- 4022 Obsidian Dr
- 3698 Benham Rise Rd
