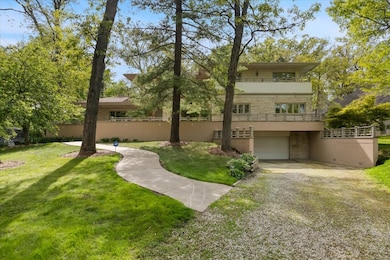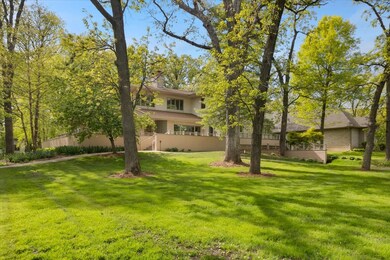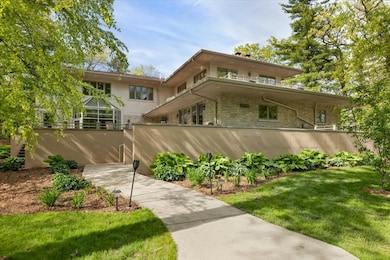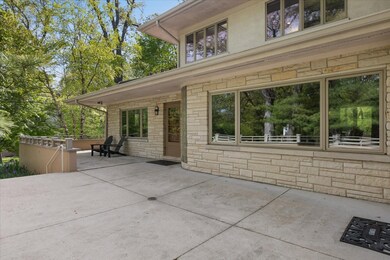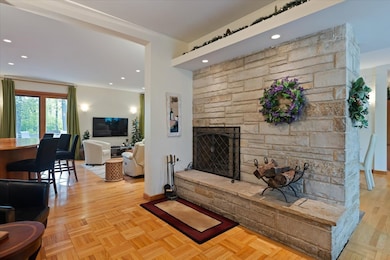3464 Old Mill Rd Highland Park, IL 60035
West Highland Park NeighborhoodEstimated payment $10,798/month
Highlights
- Additional Residence on Property
- Second Kitchen
- 1.15 Acre Lot
- Wayne Thomas Elementary School Rated A
- Home Theater
- Open Floorplan
About This Home
Expanded and renovated in 2008, this two-story prairie-style executive home offers over 9,000 square feet of finished living area across three levels, all easily accessible by a centrally located elevator or stairs, and is situated on over an acre of wooded property along a quiet, private road in Highland Park. The home offers exceptional flexibility with spaces ideal for a variety of lifestyles, hobbies, and extended living arrangements. The home is perfectly centered on over an acre of fully landscaped property with old-growth oak, pine, maple, and a variety of other trees with an endless supply of firewood for the three wood-burning fireplaces with gas starters. The main floor has 10-foot ceilings and was designed for one-floor living. It features a large primary bedroom opening up to a south-facing tropical solarium, a huge walk-in closet, large primary bath with dual sinks, over 10 lineal feet of deep mirrored medicine cabinets, Infinity soaking tub, oversized walk-in shower, and a separate toilet and bidet room. The extra-large kitchen features custom teak cabinetry with full-depth pot drawers, deep upper cabinets, granite tops, and a 6-burner Thermador commercial gas range with griddle, warming trays, and full-size lighted range hood. The kitchen also features a large food-preparation island with granite top, under-counter refrigerator, wine cooler, beverage center, and l teak base cabinets. A second island has counter seating for ten. A large walk-in pantry and a second full kitchen are seamlessly connected to the main kitchen, facilitating large gatherings and specialty cooking. The kitchen and dining area open up onto a large outside concrete deck for outside dining and evening fires overlooking the oversized back yard. The second floor features 9 foot ceilings, a large office and living, study, or hobby area, an ensuite guest room with outside patio, a second guest bedroom with shared bath that has a jacuzzi tub, a large potential second primary suite with an outside patio, a bonus room that is pre-plumbed for an additional bathroom, and an additional bedroom. The expanded lower-level features 8' 6" ceilings, a large, mirrored gym with oak flooring on sleepers, an adjoining full bath and steam room, a separate movie room, and a huge storage area with heavy-duty shelving units. The infrastructure includes 400-amp electrical service, a new 6-inch sewer line, copper water service, three dual sump pumps (120v and 12v with battery backups). The property also features a separate 1,440 square foot fully finished building with 10-foot ceilings, 8-foot-high double garage door with two parking spaces, a 12x22 shop space, three 8x12 storage rooms, and a 360 square foot studio apartment. The home features convenient commuting, with access to US Route 41, the Fort Sheridan Metra line, restaurants, shopping, and community events of Highland Park and Highwood. A truly unique home offering privacy, scale, and thoughtful design in a prime Highland Park location.
Open House Schedule
-
Friday, March 06, 20263:00 to 5:00 pm3/6/2026 3:00:00 PM +00:003/6/2026 5:00:00 PM +00:00Add to Calendar
-
Saturday, March 07, 202611:00 am to 1:00 pm3/7/2026 11:00:00 AM +00:003/7/2026 1:00:00 PM +00:00Add to Calendar
Home Details
Home Type
- Single Family
Est. Annual Taxes
- $31,917
Year Built
- Built in 1953 | Remodeled in 2007
Lot Details
- 1.15 Acre Lot
- Lot Dimensions are 150x300
- Paved or Partially Paved Lot
- Mature Trees
HOA Fees
- $25 Monthly HOA Fees
Parking
- 4.5 Car Garage
- Parking Available
- Garage Door Opener
- Gravel Driveway
Home Design
- Prairie Architecture
- Asphalt Roof
- Stone Siding
- Concrete Perimeter Foundation
- Stucco
Interior Spaces
- 5,819 Sq Ft Home
- 2-Story Property
- Elevator
- Open Floorplan
- High Ceiling
- Wood Burning Fireplace
- Fireplace With Gas Starter
- Sliding Doors
- Entrance Foyer
- Family Room
- Living Room
- Dining Room with Fireplace
- 3 Fireplaces
- Formal Dining Room
- Home Theater
- Home Office
- Workshop
- Storage Room
- Home Gym
- Second Kitchen
Flooring
- Wood
- Carpet
Bedrooms and Bathrooms
- 5 Bedrooms
- 5 Potential Bedrooms
- Main Floor Bedroom
- Walk-In Closet
- Bathroom on Main Level
- Bidet
- Dual Sinks
- Soaking Tub
Laundry
- Laundry Room
- Laundry on main level
- Sink Near Laundry
Finished Basement
- Basement Fills Entire Space Under The House
- Exterior Basement Entry
- Fireplace in Basement
- Finished Basement Bathroom
- Basement Storage
Outdoor Features
- Balcony
- Patio
Additional Homes
- Additional Residence on Property
Schools
- Wayne Thomas Elementary School
- Northwood Junior High School
- Highland Park High School
Utilities
- Zoned Heating and Cooling
- Heating System Uses Natural Gas
- 400 Amp
Listing and Financial Details
- Homeowner Tax Exemptions
Map
Home Values in the Area
Average Home Value in this Area
Tax History
| Year | Tax Paid | Tax Assessment Tax Assessment Total Assessment is a certain percentage of the fair market value that is determined by local assessors to be the total taxable value of land and additions on the property. | Land | Improvement |
|---|---|---|---|---|
| 2024 | $32,010 | $388,628 | $99,707 | $288,921 |
| 2023 | $32,158 | $372,963 | $95,688 | $277,275 |
| 2022 | $32,158 | $363,226 | $73,713 | $289,513 |
| 2021 | $29,557 | $350,198 | $71,069 | $279,129 |
| 2020 | $28,667 | $350,935 | $71,219 | $279,716 |
| 2019 | $27,779 | $350,339 | $71,098 | $279,241 |
| 2018 | $27,185 | $362,643 | $75,356 | $287,287 |
| 2017 | $26,797 | $361,487 | $75,116 | $286,371 |
| 2016 | $26,121 | $347,818 | $72,276 | $275,542 |
| 2015 | $25,566 | $326,804 | $67,909 | $258,895 |
| 2014 | $22,425 | $284,994 | $68,394 | $216,600 |
| 2012 | $21,858 | $282,480 | $67,791 | $214,689 |
Property History
| Date | Event | Price | List to Sale | Price per Sq Ft |
|---|---|---|---|---|
| 02/25/2026 02/25/26 | Price Changed | $1,575,000 | 0.0% | $271 / Sq Ft |
| 02/25/2026 02/25/26 | For Sale | $1,575,000 | -1.6% | $271 / Sq Ft |
| 01/14/2026 01/14/26 | Off Market | $1,599,999 | -- | -- |
| 06/28/2025 06/28/25 | Price Changed | $1,599,999 | -5.9% | $275 / Sq Ft |
| 05/31/2025 05/31/25 | Price Changed | $1,700,000 | 0.0% | $292 / Sq Ft |
| 05/31/2025 05/31/25 | For Sale | $1,700,000 | -- | $292 / Sq Ft |
Purchase History
| Date | Type | Sale Price | Title Company |
|---|---|---|---|
| Interfamily Deed Transfer | -- | -- | |
| Interfamily Deed Transfer | -- | Chicago Title Insurance Co | |
| Warranty Deed | $177,333 | -- |
Mortgage History
| Date | Status | Loan Amount | Loan Type |
|---|---|---|---|
| Open | $217,500 | No Value Available | |
| Closed | $239,400 | No Value Available |
Source: Midwest Real Estate Data (MRED)
MLS Number: 12371037
APN: 16-09-303-054
- 3390 Old Mill Rd
- 948 S Green Bay Rd
- 124 W Old Elm Rd
- 710 Buena Rd
- 528 Linden Ave
- 890 Cherokee Rd
- 722 Forest Hill Rd
- 2830 Lexington Ln
- 1210 North Ave
- 524 Forest Hill Rd
- 840 Auburn Ct
- 1240 Eaton Ct
- 0 Highmoor Rd Unit MRD12402785
- 3272 Western Ave
- 1839 Shelley Ct
- 620 W Old Elm Rd
- 3287 Western Ave
- 512 Hill St
- 390 S Basswood Rd
- 1851 Cooper Ln
- 47 W Stone Ave
- 2700 Point Ln
- 1206 Lynn Terrace
- 390 S Basswood Rd
- 634 Sheridan Rd
- 546 Green Bay Rd Unit 506
- 546 Green Bay Rd Unit 305
- 542 Green Bay Rd Unit 209
- 423 Funston Ave Unit 2F
- 440 Green Bay Rd Unit 305
- 440 Green Bay Rd Unit 508
- 440 Green Bay Rd Unit 506
- 440 Green Bay Rd Unit 503
- 440 Green Bay Rd Unit 309
- 2175 Kipling Ln
- 662 Greenview Place
- 580 Ivy Ct Unit 2
- 931 Coventry Dr
- 246 Green Bay Rd Unit 308
- 246 Green Bay Rd Unit 211
Ask me questions while you tour the home.

