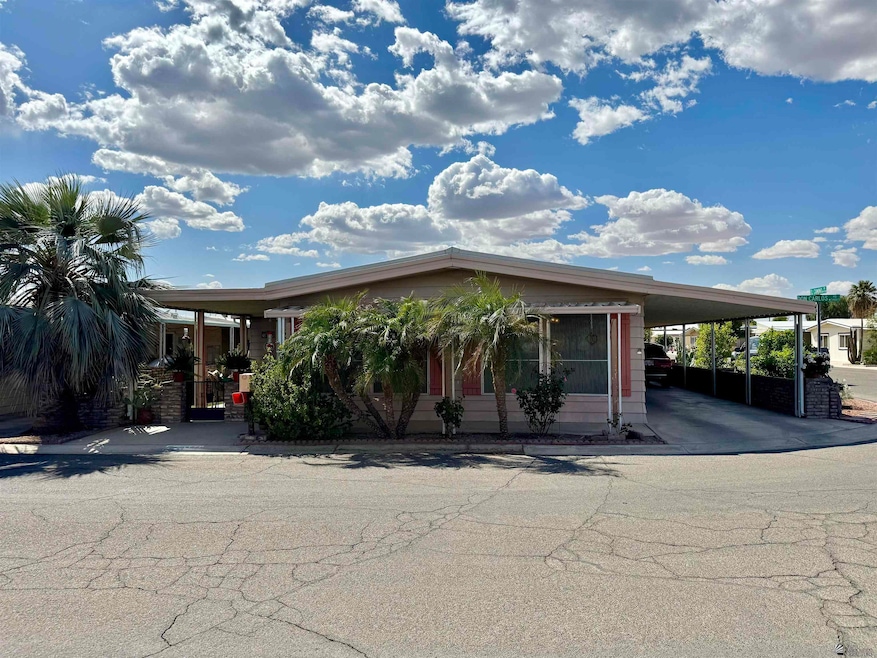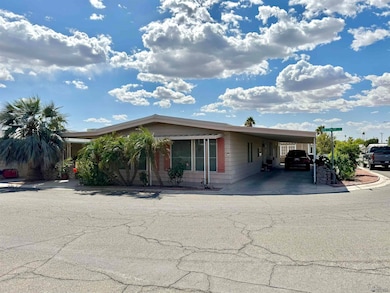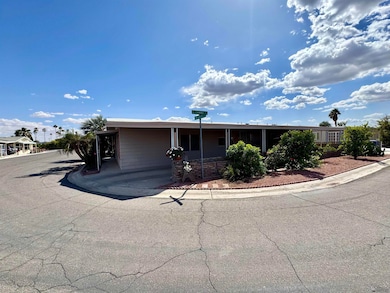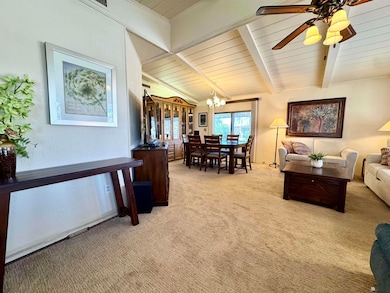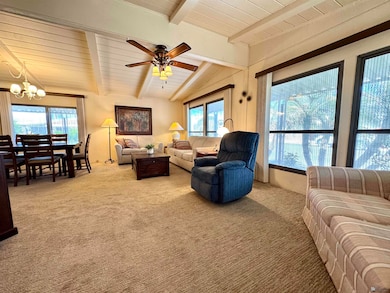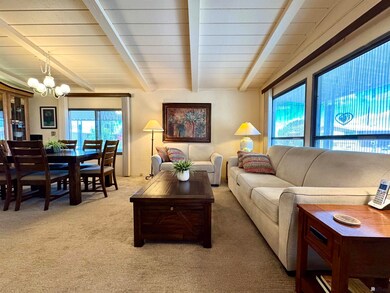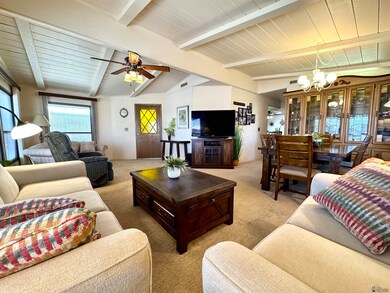Estimated payment $1,013/month
Highlights
- Outdoor Pool
- Vaulted Ceiling
- Corner Lot
- Reverse Osmosis System
- Arizona Room
- Solid Surface Countertops
About This Home
Spacious and inviting doublewide offering 1,536 sq ft of comfortable living in the desirable 55+ Rio Colorado Estates community. Step inside to a huge living room with vaulted ceilings, carpet flooring, a ceiling fan, and large windows that fill the home with natural light. The layout features two separate dining areas, a built-in wet bar, and a well-appointed kitchen with a curved island, ample cabinetry, and built-in double ovens and microwave. The primary bedroom is generous in size with mirrored closet doors and a ceiling fan, while the oversized primary bath offers double vanities, abundant lighting, and a relaxing garden tub. Big laundry room with plenty of cabinet space. Enjoy multiple covered patios that catch morning sunshine and afternoon shade, plus a fully finished AZ room with AC ducts and new windows—perfect as additional living space, an office, or hobby room. The home also boasts a $14,000 steel roof installed less than five years ago. Situated on a desirable corner lot, this property comes fully furnished and includes access to the community pool and clubhouse. Low HOA fees of just $680 per year. A must-see to truly appreciate!
Open House Schedule
-
Saturday, November 15, 20259:00 to 11:00 am11/15/2025 9:00:00 AM +00:0011/15/2025 11:00:00 AM +00:00Join us for an open house at this wonderful home!Add to Calendar
Property Details
Home Type
- Mobile/Manufactured
Est. Annual Taxes
- $907
Year Built
- Built in 1978
Lot Details
- Home Has East or West Exposure
- Back Yard Fenced
- Block Wall Fence
- Brick Fence
- Corner Lot
- Sprinklers on Timer
HOA Fees
- $57 Monthly HOA Fees
Parking
- Attached Carport
Home Design
- Pillar, Post or Pier Foundation
- Pitched Roof
- Metal Roof
- Siding
Interior Spaces
- 1,536 Sq Ft Home
- Vaulted Ceiling
- Ceiling Fan
- Chandelier
- Sliding Doors
- Utility Room
- Wall to Wall Carpet
- Fire and Smoke Detector
Kitchen
- Breakfast Bar
- Built-In Oven
- Electric Oven or Range
- Built-In Range
- Microwave
- Solid Surface Countertops
- Reverse Osmosis System
Bedrooms and Bathrooms
- 2 Bedrooms
- Primary Bathroom is a Full Bathroom
- 2 Bathrooms
- Garden Bath
Laundry
- Dryer
- Washer
Outdoor Features
- Outdoor Pool
- Covered Patio or Porch
- Arizona Room
- Storage Shed
Mobile Home
- Mobile Home Make is Keywest
- Double Wide
Utilities
- Refrigerated Cooling System
- Heat Pump System
- Water Softener is Owned
- Internet Available
- Phone Available
- Cable TV Available
Listing and Financial Details
- Assessor Parcel Number 695-43-094
Community Details
Overview
- Age Requirement
- Rio Colorado Est Subdivision
Recreation
- Community Pool
Pet Policy
- Pets Allowed
Map
Home Values in the Area
Average Home Value in this Area
Property History
| Date | Event | Price | List to Sale | Price per Sq Ft |
|---|---|---|---|---|
| 11/14/2025 11/14/25 | For Sale | $167,000 | -- | $109 / Sq Ft |
Source: Yuma Association of REALTORS®
MLS Number: 20255272
- 3471 S Don Carlos Rd
- 52 W Casa Blanca Dr
- 3470 S Redondo Rd
- 3478 S Redondo Rd
- 3531 S Canyon Ave
- 310 W Casa Blanca Dr
- 80 W Yellowstone Dr
- 3585 S Rainier Ave
- 399 W Teton Dr
- 3400 S 4th Ave Unit 69
- 3400 S 4th Ave Unit 8
- 3400 S 4th Ave Unit 4
- 3380 S 4th Ave Unit 88
- 3380 S 4th Ave Unit 68
- 3380 S 4th Ave Unit 58
- 3380 S 4th Ave Unit 40
- 33 W Teton Dr
- 415 E 32 St
- 3583 S Kings Ct
- 3749 S 4th Ave Unit 262
- 3574 S Rainier Ave
- 173 W 27th Place
- 2681 S Virginia Dr
- 2651 S 8th Ave
- 1710 W 11th St
- 2829 S 17th Ave
- 1778 W 28th St
- 1795 W 28th St
- 930 E 25th St
- 255 E 23rd St
- 2350 S 8th Ave
- 2216 S Arizona Ave
- 2014 E 25th St
- 2222 E 27th Ln
- 2070 E La Mesa St
- 2231 S Elks Ln
- 2100 S Avenue A Ave
- 2101 W 25th St
- 2174 S Del Valle Way
- 2045 S 14th Ave
