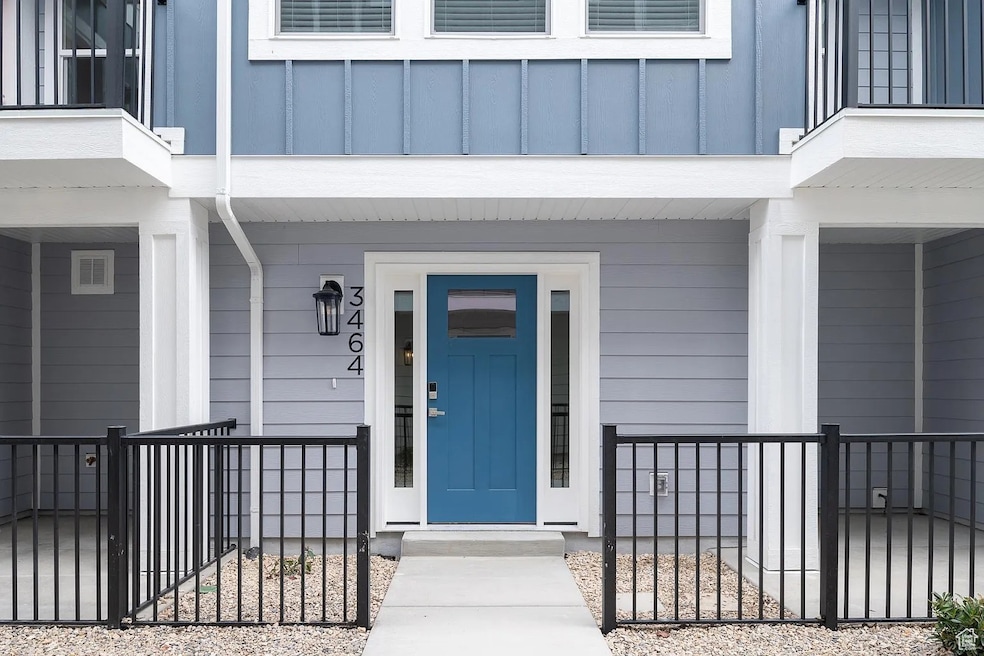
3464 S Forres Ct South Salt Lake, UT 84115
Estimated payment $3,264/month
Total Views
168
3
Beds
2.5
Baths
1,962
Sq Ft
$259
Price per Sq Ft
Highlights
- Clubhouse
- Great Room
- Walk-In Closet
- 1 Fireplace
- Double Pane Windows
- Community Playground
About This Home
Welcome to this stunning townhouse, a spacious layout designed for morden living, This home features a wide open floor plan that's perfect for gathering, relaxing, or working from home, evey detail has been considered from stylish finishes to smart functionality.Nestled in a prime location ,easy acess to major highways, shopping centers ,and dinning options. Long -term, short-term and nightly rentals allowed
Townhouse Details
Home Type
- Townhome
Est. Annual Taxes
- $3,146
Year Built
- Built in 2024
Lot Details
- 871 Sq Ft Lot
- Landscaped
HOA Fees
- $250 Monthly HOA Fees
Parking
- 2 Car Garage
Interior Spaces
- 1,962 Sq Ft Home
- 3-Story Property
- Ceiling Fan
- 1 Fireplace
- Double Pane Windows
- Blinds
- Great Room
Kitchen
- Microwave
- Disposal
Flooring
- Carpet
- Laminate
- Tile
Bedrooms and Bathrooms
- 3 Bedrooms
- Walk-In Closet
Schools
- Lincoln Elementary School
- Granite Park Middle School
- Cottonwood High School
Utilities
- Forced Air Heating and Cooling System
- Natural Gas Connected
- Sewer Paid
Listing and Financial Details
- Exclusions: Dryer, Refrigerator, Washer
- Assessor Parcel Number 16-31-102-078
Community Details
Overview
- Association fees include sewer, trash, water
- Rooted HOA, Phone Number (385) 257-8969
- Prestwick Subdivision
Amenities
- Clubhouse
Recreation
- Community Playground
- Snow Removal
Pet Policy
- Pets Allowed
Map
Create a Home Valuation Report for This Property
The Home Valuation Report is an in-depth analysis detailing your home's value as well as a comparison with similar homes in the area
Home Values in the Area
Average Home Value in this Area
Tax History
| Year | Tax Paid | Tax Assessment Tax Assessment Total Assessment is a certain percentage of the fair market value that is determined by local assessors to be the total taxable value of land and additions on the property. | Land | Improvement |
|---|---|---|---|---|
| 2024 | $662 | $493,300 | $53,000 | $440,300 |
| 2023 | $662 | $56,500 | $56,500 | -- |
Source: Public Records
Property History
| Date | Event | Price | Change | Sq Ft Price |
|---|---|---|---|---|
| 09/04/2025 09/04/25 | For Sale | $509,000 | -- | $259 / Sq Ft |
Source: UtahRealEstate.com
Purchase History
| Date | Type | Sale Price | Title Company |
|---|---|---|---|
| Special Warranty Deed | -- | Metro Experience Title |
Source: Public Records
Mortgage History
| Date | Status | Loan Amount | Loan Type |
|---|---|---|---|
| Open | $323,400 | New Conventional | |
| Previous Owner | $413,000 | Construction |
Source: Public Records
Similar Homes in the area
Source: UtahRealEstate.com
MLS Number: 2109222
APN: 16-31-102-078-0000
Nearby Homes
- 3478 S Wick Place Unit 61
- 3468 S 200 E
- The Denton Plan at Prestwick Townhomes
- 3438 S 300 E
- 3434 S 300 E
- 3510 S 300 E Unit J
- 3426 S 300 E
- 3430 S 300 E
- 3428 S 300 E
- 3618 S 300 E Unit B2
- 3618 S 300 E Unit A
- 256 E Helm Ave Unit 22
- 311 E 3360 S
- 370 E Scott Ave
- 246 E Helm Ave Unit O
- 246 E Helm Ave Unit 26
- 405 E Scott Ave
- 340 E 3300 S
- 346 E 3300 S
- 414 E Penney Ave
- 3480 S 300 E
- 3570 S 300 E
- 3674 S State St Unit 5
- 3674 S State St
- 380 E 3360 S
- 3414 S Carrick Dr
- 265 Rigdon Ave
- 3440 S 500 E
- 375 Fenton Ave
- 3900 S West Temple
- 3808 S W Temple
- 3900 S Main St
- 3963 S 300 E
- 3993 S Main St
- 3462 S 700 E
- 2962 S Adams St
- 3174 S Green St
- 3994 S Howick St
- 2860 S 200 E
- 335 E Woodlake Dr






