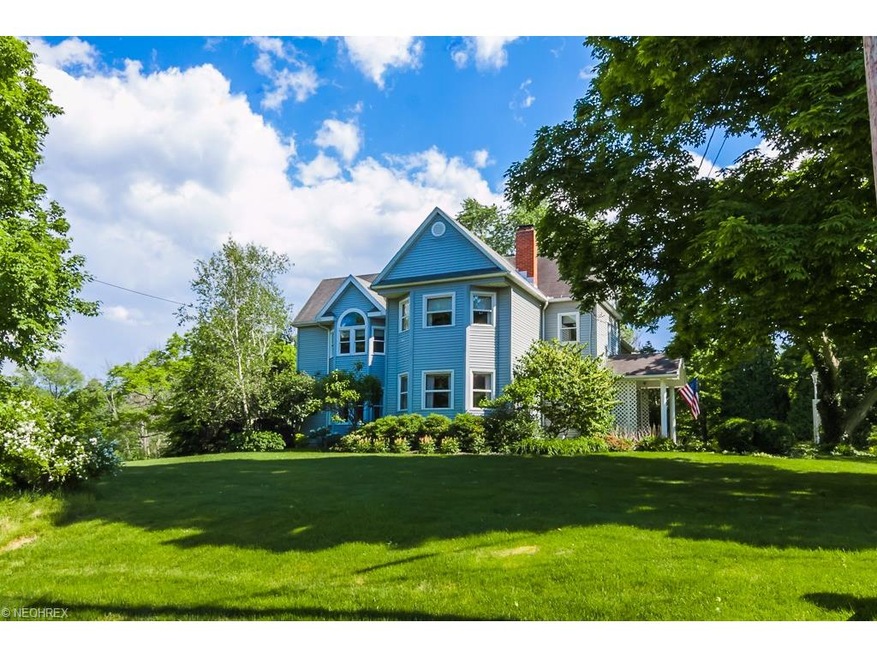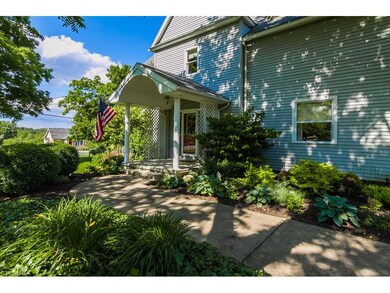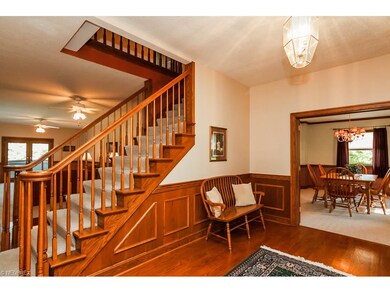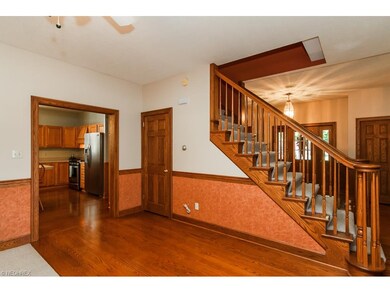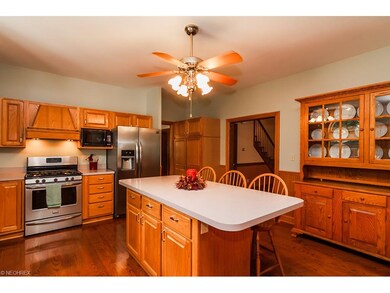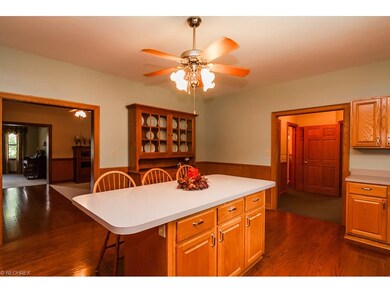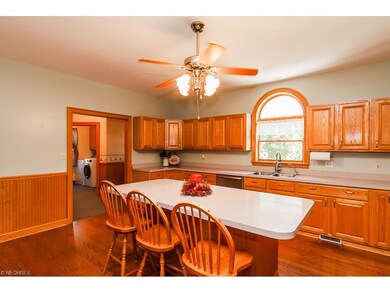
3464 Wadsworth Rd Norton, OH 44203
Highlights
- 1.04 Acre Lot
- Colonial Architecture
- 1 Fireplace
- Norton Primary Elementary School Rated A-
- Deck
- Corner Lot
About This Home
As of June 2019This immaculately maintained 3500+ square foot farmhouse may be just what you have been looking for if you want a family home. It sits on 1+ acre and has plenty of room for those large family gatherings, evenings around the fire watching the stars, or soccer tournaments and volleyball games outside. The first floor kitchen and common areas have beautiful hardwood floors. New stainless steel appliances, a reverse osmosis water system and sizable counter space make this kitchen perfect for preparing meals and spending time with friends and family. Also on the first floor is an office or library, family room, formal dining room, full bathroom and first-floor laundry! The second floor has 5 bedrooms with the master having its own ensuite bath and double closets. There is a 3+ car garage with more than enough space for storage and a concrete driveway for many cars. This really is a beautiful family home that is perfect for entertaining, enjoying time with loved ones, and being outside to enjoy nature. Great location near the freeway and shopping. Call today to setup a private showing!
Last Agent to Sell the Property
Kevin Wasie
Deleted Agent License #2014000716 Listed on: 06/08/2016
Home Details
Home Type
- Single Family
Est. Annual Taxes
- $2,946
Year Built
- Built in 1910
Lot Details
- 1.04 Acre Lot
- Lot Dimensions are 70x207
- Northwest Facing Home
- Corner Lot
Parking
- 3 Car Attached Garage
Home Design
- Colonial Architecture
- Asphalt Roof
- Vinyl Construction Material
Interior Spaces
- 3,570 Sq Ft Home
- 2-Story Property
- 1 Fireplace
- Unfinished Basement
- Basement Fills Entire Space Under The House
Kitchen
- Built-In Oven
- Range
- Dishwasher
Bedrooms and Bathrooms
- 5 Bedrooms
Laundry
- Dryer
- Washer
Outdoor Features
- Deck
Utilities
- Forced Air Heating and Cooling System
- Heating System Uses Gas
- Well
- Septic Tank
Community Details
- Orchard Hill Allotment Community
Listing and Financial Details
- Assessor Parcel Number 4600608
Ownership History
Purchase Details
Purchase Details
Home Financials for this Owner
Home Financials are based on the most recent Mortgage that was taken out on this home.Purchase Details
Home Financials for this Owner
Home Financials are based on the most recent Mortgage that was taken out on this home.Purchase Details
Similar Homes in the area
Home Values in the Area
Average Home Value in this Area
Purchase History
| Date | Type | Sale Price | Title Company |
|---|---|---|---|
| Warranty Deed | $160,000 | None Listed On Document | |
| Warranty Deed | $270,000 | Stewart Title | |
| Warranty Deed | $249,900 | Fireland Title | |
| Interfamily Deed Transfer | -- | Attorney |
Mortgage History
| Date | Status | Loan Amount | Loan Type |
|---|---|---|---|
| Previous Owner | $216,000 | New Conventional | |
| Previous Owner | $199,920 | New Conventional |
Property History
| Date | Event | Price | Change | Sq Ft Price |
|---|---|---|---|---|
| 06/21/2019 06/21/19 | Sold | $270,000 | -5.2% | $75 / Sq Ft |
| 05/14/2019 05/14/19 | Pending | -- | -- | -- |
| 04/05/2019 04/05/19 | Price Changed | $284,900 | -1.7% | $79 / Sq Ft |
| 03/04/2019 03/04/19 | For Sale | $289,900 | +16.0% | $80 / Sq Ft |
| 08/01/2016 08/01/16 | Sold | $249,900 | 0.0% | $70 / Sq Ft |
| 06/25/2016 06/25/16 | Pending | -- | -- | -- |
| 06/08/2016 06/08/16 | For Sale | $249,900 | -- | $70 / Sq Ft |
Tax History Compared to Growth
Tax History
| Year | Tax Paid | Tax Assessment Tax Assessment Total Assessment is a certain percentage of the fair market value that is determined by local assessors to be the total taxable value of land and additions on the property. | Land | Improvement |
|---|---|---|---|---|
| 2025 | $4,758 | $112,407 | $16,846 | $95,561 |
| 2024 | $4,606 | $112,407 | $16,846 | $95,561 |
| 2023 | $4,758 | $112,407 | $16,846 | $95,561 |
| 2022 | $4,627 | $92,723 | $13,808 | $78,915 |
| 2021 | $4,650 | $92,723 | $13,808 | $78,915 |
| 2020 | $4,198 | $89,660 | $10,740 | $78,920 |
| 2019 | $3,192 | $59,840 | $12,190 | $47,650 |
| 2018 | $3,176 | $59,840 | $12,190 | $47,650 |
| 2017 | $2,946 | $57,610 | $12,190 | $45,420 |
| 2016 | $2,946 | $51,510 | $12,190 | $39,320 |
| 2015 | $2,946 | $51,510 | $12,190 | $39,320 |
| 2014 | $2,918 | $51,510 | $12,190 | $39,320 |
| 2013 | $3,114 | $55,560 | $12,190 | $43,370 |
Agents Affiliated with this Home
-

Seller's Agent in 2019
Pam Worthington
Cutler Real Estate
(330) 936-2202
84 Total Sales
-

Buyer's Agent in 2019
Laura Ross
Keller Williams Elevate
(330) 812-0281
30 in this area
190 Total Sales
-
K
Seller's Agent in 2016
Kevin Wasie
Deleted Agent
-

Buyer's Agent in 2016
Katherine Bartlett
RE/MAX Crossroads
(330) 858-0257
4 in this area
116 Total Sales
Map
Source: MLS Now
MLS Number: 3814076
APN: 46-00608
- 3316 Wadsworth Rd
- 3402 Easton Rd
- 2985 Carl St
- 3187 Grenfall Rd
- 3303 Glenbrook Dr
- 3611 Brookside Dr
- 3417 S Cleveland Massillon Rd
- 2900 S Hametown Rd
- 3603 Weyrick Dr
- 3952 Reimer Rd
- 3205 Shellhart Rd
- 3687 Brookside Dr
- 3657 Belt Line Dr
- Grand Cayman Plan at Brookside Greens - Brookside Greens Ranches
- Eden Cay Plan at Brookside Greens - Brookside Greens Ranches
- Aruba Bay Plan at Brookside Greens - Brookside Greens Ranches
- Grand Bahama Plan at Brookside Greens - Brookside Greens Ranches
- 3720 Strawboard Ave
- 3695 S Hametown Rd
- 2817 Kay Blvd
