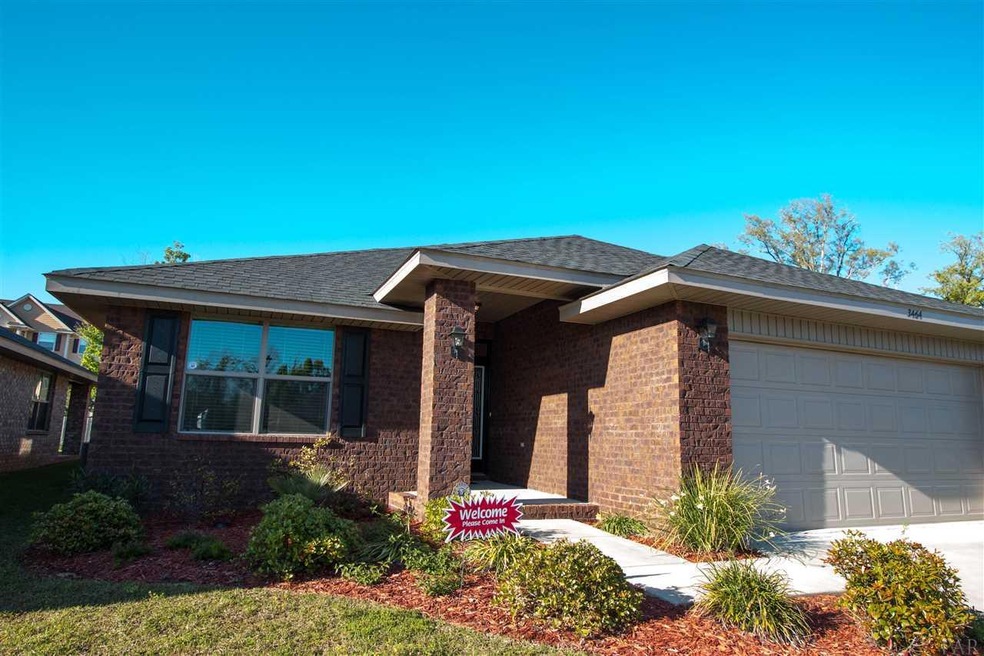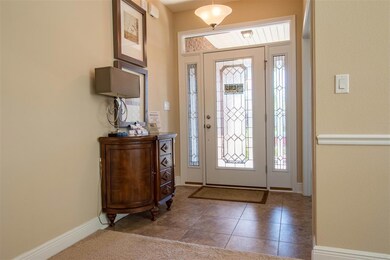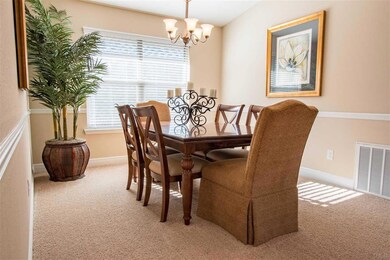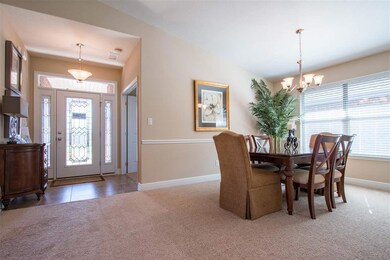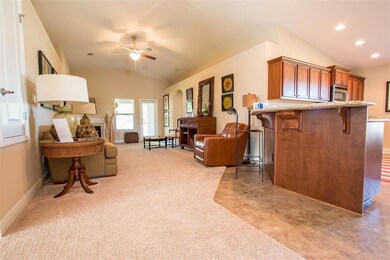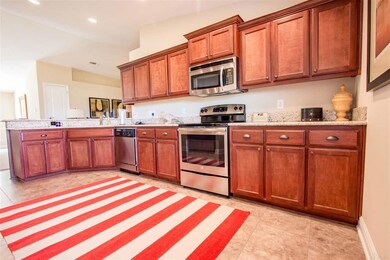
3464 Wasatch Range Loop Pensacola, FL 32526
Highlights
- Newly Remodeled
- Traditional Architecture
- Breakfast Area or Nook
- Vaulted Ceiling
- Granite Countertops
- Formal Dining Room
About This Home
As of June 2022Welcome to the Model Home in Logan Place! One of our most popular floor plans and she can be yours! The kitchen is a chefs dream. EXTERIOR FEATURES INCLUDE DOUBLE PANE LOW E366 VINYL WINDOWS, SODDED YARD, BRICK ALL 4 SIDES, UPDATED VINYL IN GABLE. INTERIOR FEATURES INCLUDE IN THE KITCHEN CUSTOM QUALITY BUMP AND STAGGER UPPER CABINETS WITH HIDDEN HINGES AND CROWN MOLDING, MOEN FAUCETS IN KITCHEN AND BATHROOMS, ORANGE PEEL WALLS AND KNOCKDOWN CEILINGS, BULL-NOSE CORNERS IN FORMAL AREAS, 5-1/4” BASEBOARDS, ROCKER LIGHT SWITCHES, BRUSHED SATIN NICKEL LEVER GRAPEVINE STYLE DOOR HARDWARE ON INTERIOR DOORS, RECESSED LIGHTING IN KITCHEN, SHOWER AND TUBS, 50 GALLON WATER HEATER, STAINLESS STEEL APPLIANCES, 36” VANITY IN MBATH, CHAIR RAIL IN DINING ROOM, NAFCO LITE FLOORING IN WET AREAS, RAISED HEARTH ELECTRIC FIREPLACE, SEPARATE SHOWER IN MBATHROOM, GRANITE KITCHEN & BATH COUNTERTOPS, STAINLESS STEEL REFRIGERATOR, SECURITY SYSTEM & PREWIRED FOR SOURROUND SOUND, BLINDS THROUGHOUT, SPRINKLER SYSTEM, KILIM BEIGE PAINT ON WALLS.
Last Buyer's Agent
Jan Walding
JANET COULTER REALTY
Home Details
Home Type
- Single Family
Est. Annual Taxes
- $3,327
Year Built
- Built in 2014 | Newly Remodeled
Lot Details
- 5,994 Sq Ft Lot
- Interior Lot
HOA Fees
- $10 Monthly HOA Fees
Parking
- 2 Car Garage
- Garage Door Opener
Home Design
- Traditional Architecture
- Slab Foundation
- Frame Construction
- Shingle Roof
- Ridge Vents on the Roof
Interior Spaces
- 1,820 Sq Ft Home
- 1-Story Property
- Chair Railings
- Vaulted Ceiling
- Ceiling Fan
- Recessed Lighting
- Electric Fireplace
- Shutters
- Blinds
- Insulated Doors
- Formal Dining Room
- Inside Utility
- Washer and Dryer Hookup
Kitchen
- Breakfast Area or Nook
- Self-Cleaning Oven
- Built-In Microwave
- Dishwasher
- Granite Countertops
- Disposal
Flooring
- Carpet
- Vinyl
Bedrooms and Bathrooms
- 4 Bedrooms
- Split Bedroom Floorplan
- Walk-In Closet
- 2 Full Bathrooms
- Granite Bathroom Countertops
- Dual Vanity Sinks in Primary Bathroom
- Soaking Tub
- Separate Shower
Home Security
- Home Security System
- Fire and Smoke Detector
Schools
- Beulah Elementary School
- Bellview Middle School
- Pine Forest High School
Utilities
- Central Air
- Heat Pump System
- Baseboard Heating
- Electric Water Heater
- High Speed Internet
- Cable TV Available
Additional Features
- Energy-Efficient Insulation
- Porch
Community Details
- Logan Place Subdivision
Listing and Financial Details
- Home warranty included in the sale of the property
- Assessor Parcel Number 251S312310010001
Ownership History
Purchase Details
Home Financials for this Owner
Home Financials are based on the most recent Mortgage that was taken out on this home.Purchase Details
Home Financials for this Owner
Home Financials are based on the most recent Mortgage that was taken out on this home.Purchase Details
Home Financials for this Owner
Home Financials are based on the most recent Mortgage that was taken out on this home.Purchase Details
Home Financials for this Owner
Home Financials are based on the most recent Mortgage that was taken out on this home.Similar Homes in Pensacola, FL
Home Values in the Area
Average Home Value in this Area
Purchase History
| Date | Type | Sale Price | Title Company |
|---|---|---|---|
| Warranty Deed | $303,000 | Emmanuel Sheppard & Condon Pa | |
| Warranty Deed | $275,000 | Citizens Title Group Inc | |
| Quit Claim Deed | $100 | None Listed On Document | |
| Special Warranty Deed | $196,000 | Attorney |
Mortgage History
| Date | Status | Loan Amount | Loan Type |
|---|---|---|---|
| Previous Owner | $261,250 | New Conventional | |
| Previous Owner | $13,726 | FHA | |
| Previous Owner | $189,504 | FHA |
Property History
| Date | Event | Price | Change | Sq Ft Price |
|---|---|---|---|---|
| 06/24/2022 06/24/22 | Sold | $303,000 | +1.0% | $161 / Sq Ft |
| 06/10/2022 06/10/22 | Pending | -- | -- | -- |
| 06/03/2022 06/03/22 | For Sale | $300,000 | 0.0% | $159 / Sq Ft |
| 05/28/2022 05/28/22 | Pending | -- | -- | -- |
| 05/26/2022 05/26/22 | For Sale | $300,000 | +9.1% | $159 / Sq Ft |
| 06/28/2021 06/28/21 | Sold | $275,000 | 0.0% | $146 / Sq Ft |
| 05/24/2021 05/24/21 | Pending | -- | -- | -- |
| 05/22/2021 05/22/21 | Price Changed | $275,000 | +3.8% | $146 / Sq Ft |
| 05/19/2021 05/19/21 | For Sale | $265,000 | +35.2% | $141 / Sq Ft |
| 03/29/2017 03/29/17 | Sold | $196,000 | -3.0% | $108 / Sq Ft |
| 02/06/2017 02/06/17 | Pending | -- | -- | -- |
| 09/20/2016 09/20/16 | For Sale | $202,000 | -- | $111 / Sq Ft |
Tax History Compared to Growth
Tax History
| Year | Tax Paid | Tax Assessment Tax Assessment Total Assessment is a certain percentage of the fair market value that is determined by local assessors to be the total taxable value of land and additions on the property. | Land | Improvement |
|---|---|---|---|---|
| 2024 | $3,327 | $265,279 | $35,000 | $230,279 |
| 2023 | $3,327 | $274,836 | $30,000 | $244,836 |
| 2022 | $2,841 | $236,108 | $0 | $0 |
| 2021 | $3,051 | $205,712 | $0 | $0 |
| 2020 | $2,743 | $185,528 | $0 | $0 |
| 2019 | $2,643 | $176,671 | $0 | $0 |
| 2018 | $2,514 | $161,599 | $0 | $0 |
| 2017 | $2,312 | $149,691 | $0 | $0 |
| 2016 | $2,302 | $146,713 | $0 | $0 |
| 2015 | $2,228 | $141,206 | $0 | $0 |
| 2014 | $403 | $23,750 | $0 | $0 |
Agents Affiliated with this Home
-

Seller's Agent in 2022
Diane White
Better Homes and Gardens Real Estate Main Street Properties
(850) 698-5352
34 in this area
152 Total Sales
-
N
Buyer's Agent in 2022
Neal Grossheider
Levin Rinke Realty
-

Seller's Agent in 2021
MARKUS IVERSEN
Nexthome Momentum Realty
(850) 529-2494
2 in this area
25 Total Sales
-
S
Seller's Agent in 2017
Sally Kelley
Key Impressions LLC
(850) 346-0091
78 in this area
164 Total Sales
-
J
Seller Co-Listing Agent in 2017
Janine Howle
Herbst Realty
(850) 426-5338
1 in this area
23 Total Sales
-
J
Buyer's Agent in 2017
Jan Walding
JANET COULTER REALTY
Map
Source: Pensacola Association of REALTORS®
MLS Number: 506422
APN: 25-1S-31-2310-010-001
- 3400 Wasatch Range Loop
- 7332 Tannehill Dr
- 1039 Brownfield Rd
- 3081 Flintlock Dr
- 7188 Tannehill Dr
- 3076 Flintlock Dr
- 6735 Hallendale Dr
- 3056 Flintlock Dr
- 4032 Glenway Dr
- 3036 Flintlock Dr
- 6539 N Blue Angel Pkwy
- 3025 Flintlock Dr
- 2700 Cycle Dr
- 7085 Mobile Hwy
- 6860 Cedar Ridge Dr
- 7210 Community Dr
- 1920 Cope Ln
- 7333 Pine Forest Rd Unit 180
- 7333 Pine Forest Rd Unit 175
- 5920 Pawnee Dr
