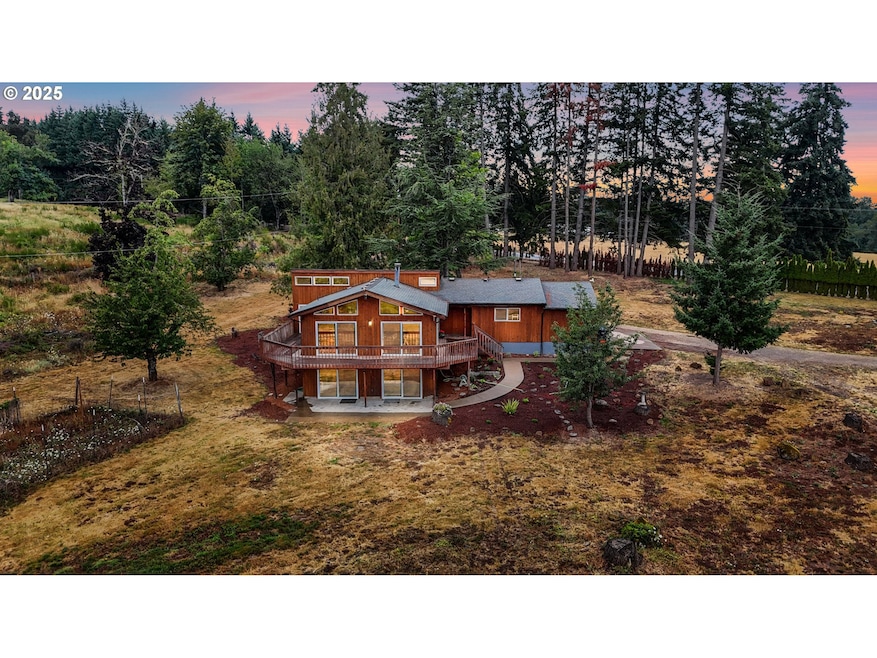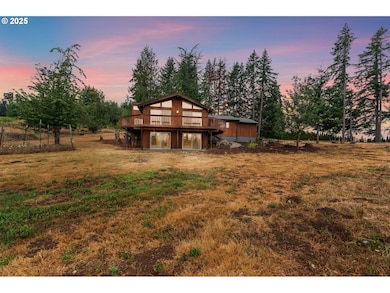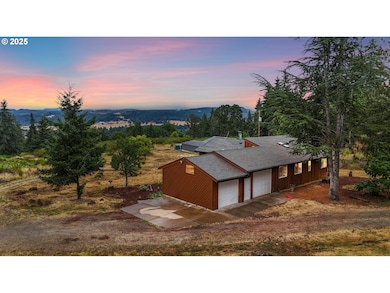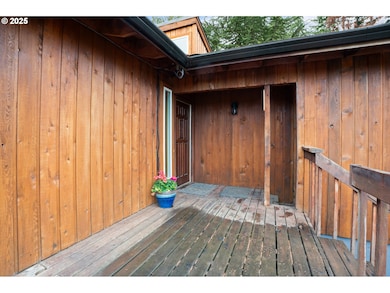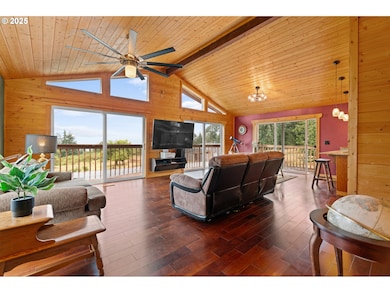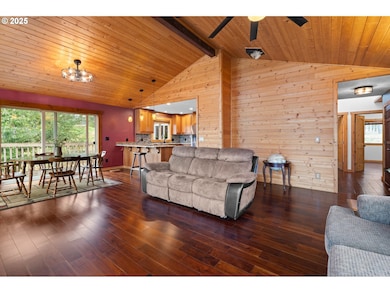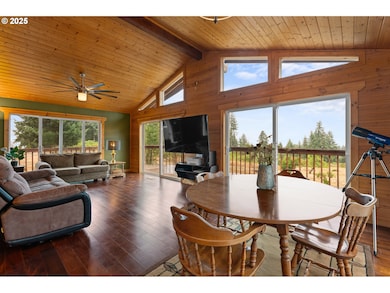34640 S Ellis Rd Molalla, OR 97038
Estimated payment $5,271/month
Highlights
- Very Popular Property
- View of Trees or Woods
- Chalet
- RV Access or Parking
- 19.7 Acre Lot
- Deck
About This Home
Discover the perfect blend of rustic charm and modern convenience in this exquisite chalet-style home, ideally located just minutes from downtown Molalla. Nestled on a sprawling an almost 20-acres, this property offers the most breathtaking views of Mount Hood right from your living room as well as daily deer and wildlife. Experience the warmth of exquisite wood craftsmanship and large windows throughout the home. Enjoy cooking in the modern kitchen, equipped with Stainless Steel appliances and stylish finishes. Retreat to your primary suite featuring a walk-in custom shower with rainfall multi-head shower, enjoy your favorite movie from the soaking tub- providing a spa-like experience at home. The versatile lower level offers options as media room or potential dual living opportunity, perfect for guests or as a separate living space. The massive 2800 sqft shop awaits your creativity- built on an 8-inch slab, with 400-amp power across two electrical panels, and two 2500-gallon water holding tanks, offering endless possibilities for projects or storage. Additionally, for those with adventure in mind, easily accommodate your RV with a convenient water and power hook-ups. and large RV site at the top of the property. Established Apple & Plum trees and dedicated garden space to bring this little homestead to life. Enjoy the serenity of rural living while being just a stone's throw away from town. This property strikes the perfect balance between seclusion and accessibility.
Home Details
Home Type
- Single Family
Est. Annual Taxes
- $5,147
Year Built
- Built in 1978
Lot Details
- 19.7 Acre Lot
- Lot Dimensions are 1320x660
- Fenced
- Secluded Lot
- Gentle Sloping Lot
- Orchard
- Wooded Lot
- Private Yard
- Property is zoned AGF
Parking
- 2 Car Attached Garage
- Oversized Parking
- Garage on Main Level
- Driveway
- RV Access or Parking
Property Views
- Woods
- Mountain
- Territorial
Home Design
- Chalet
- Pillar, Post or Pier Foundation
- Shingle Roof
- Concrete Perimeter Foundation
- Cedar
Interior Spaces
- 2,784 Sq Ft Home
- 2-Story Property
- Ceiling Fan
- Vinyl Clad Windows
- Family Room
- Living Room
- Dining Room
- Wood Flooring
Kitchen
- Built-In Range
- Dishwasher
- Stainless Steel Appliances
- Granite Countertops
Bedrooms and Bathrooms
- 3 Bedrooms
- Soaking Tub
- Walk-in Shower
Laundry
- Laundry Room
- Washer and Dryer
Basement
- Partial Basement
- Crawl Space
Home Security
- Security System Owned
- Security Lights
Accessible Home Design
- Accessibility Features
- Accessible Pathway
- Accessible Parking
Outdoor Features
- Deck
- Fire Pit
Schools
- Molalla Elementary School
- Molalla River Middle School
- Molalla High School
Utilities
- Cooling Available
- Heat Pump System
- Well
- Electric Water Heater
- Septic Tank
- High Speed Internet
Community Details
- No Home Owners Association
- South Clackamas County Subdivision
Listing and Financial Details
- Assessor Parcel Number 01111709
Map
Home Values in the Area
Average Home Value in this Area
Tax History
| Year | Tax Paid | Tax Assessment Tax Assessment Total Assessment is a certain percentage of the fair market value that is determined by local assessors to be the total taxable value of land and additions on the property. | Land | Improvement |
|---|---|---|---|---|
| 2025 | $5,302 | $386,160 | -- | -- |
| 2024 | $5,147 | $375,039 | -- | -- |
| 2023 | $5,147 | $364,235 | $0 | $0 |
| 2022 | $4,291 | $353,740 | $0 | $0 |
| 2021 | $4,103 | $343,544 | $0 | $0 |
| 2020 | $3,386 | $282,577 | $0 | $0 |
| 2019 | $3,297 | $274,468 | $0 | $0 |
| 2018 | $3,202 | $266,603 | $0 | $0 |
| 2017 | $3,032 | $258,949 | $0 | $0 |
| 2016 | $2,850 | $251,526 | $0 | $0 |
| 2015 | $2,652 | $233,504 | $0 | $0 |
| 2014 | $2,568 | $226,825 | $0 | $0 |
Property History
| Date | Event | Price | List to Sale | Price per Sq Ft |
|---|---|---|---|---|
| 09/27/2025 09/27/25 | Price Changed | $925,000 | -5.1% | $332 / Sq Ft |
| 08/08/2025 08/08/25 | For Sale | $975,000 | -- | $350 / Sq Ft |
Source: Regional Multiple Listing Service (RMLS)
MLS Number: 694982374
APN: 01111709
- 15969 S Forest Haven Rd
- 15931 S Forest Haven Rd
- 35458 S Ellis Rd
- 15646 S Fawn View Way
- 15634 S Fawn View Way
- 34837 S Dickey Prairie Rd
- 35544 S Aqua Springs Rd
- 35556 S Aqua Springs Rd
- 35517 S Aqua Springs Rd
- 33020 S Dickey Prairie Rd
- 36451 S Sawtell Rd Unit 16
- 36451 S Sawtell Rd Unit 10
- 36451 S Sawtell Rd
- 37212 S Sawtell Rd
- 0 S Wilhoit Rd
- 0 S Dickey Prairie Rd Unit 24012878
- 821 E 7th St
- 37480 S Sawtell Rd
- 18347 S Winnifred Ave
- 18485 S Winnifred Ave
- 201 Leroy St
- 872 W Main St
- 201 Leroy Ave Unit D301.1411523
- 201 Leroy Ave Unit C302.1411524
- 201 Leroy Ave Unit A203.1411526
- 201 Leroy Ave Unit A301.1411527
- 201 Leroy Ave Unit C204.1411522
- 201 Leroy Ave Unit F102.1411531
- 201 Leroy Ave Unit D103.1411530
- 201 Leroy Ave Unit A304.1411529
- 201 Leroy Ave Unit D201.1411528
- 201 Leroy Ave Unit B303.1411525
- 1000 W Main St
- 13001 S Crompton's Ln
- 14607 Dominic Rd NE
- 16670 S Carus Rd Unit Beavercreek Apartments
- 14305 S Mueller Rd Unit Mueller
- 287 SW 3rd Ave
- 250 S Locust St
- 800 N Pine St
