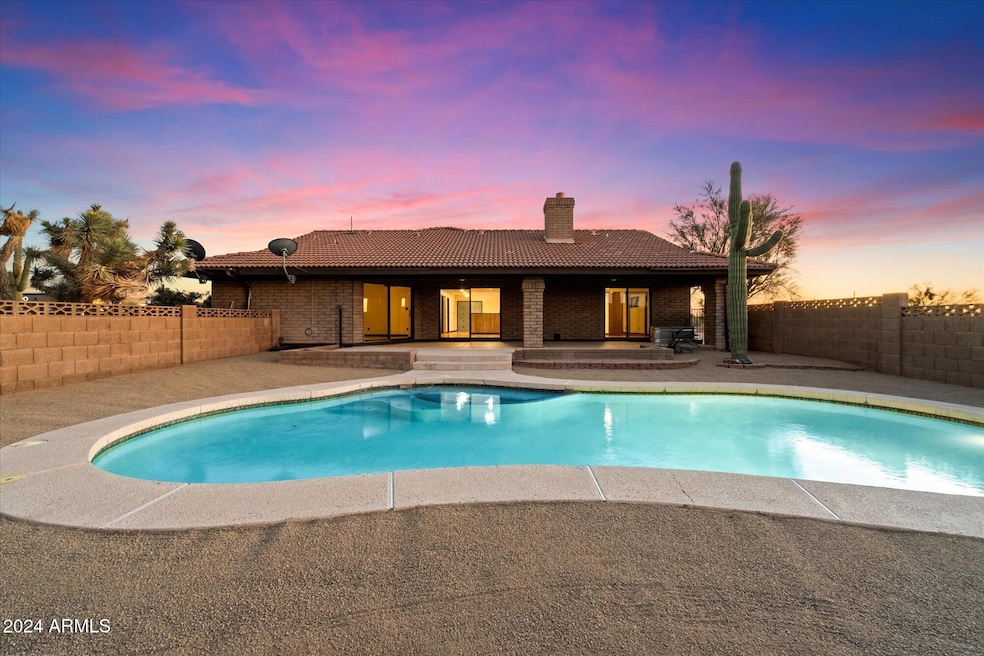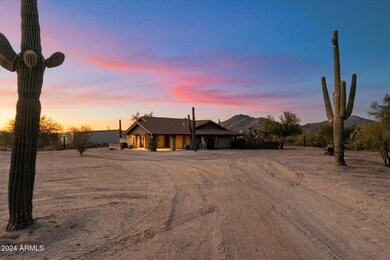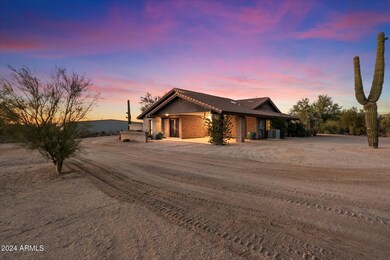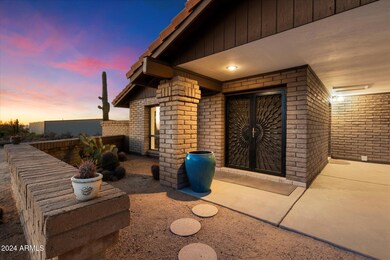
34642 N 52nd St Cave Creek, AZ 85331
Highlights
- Horses Allowed On Property
- Private Pool
- 2.5 Acre Lot
- Black Mountain Elementary School Rated A-
- RV Access or Parking
- Mountain View
About This Home
As of February 2025Exceptional 2.5-acre ranch in the heart of Cave Creek, seamlessly blending convenience and tranquility. This beautifully remodeled property, featuring over $200k in upgrades, offers a gourmet chef's kitchen equipped with a ZLINE gas range, leather granite countertops, LG appliances, and custom pull-out cabinetry. The open-concept design showcases vaulted ceilings, skylights, southwest-inspired flooring, and a natural stone fireplace. The outdoor space is designed for both functionality and enjoyment, with a sparkling 6.5' deep pool, a large covered patio with fans, and equestrian facilities, including two corrals with shades and space for a full-size roping arena. The property provides direct trail access to Cave Creek Preserve, ideal for horseback riding, biking, and hiking. Additional upgrades include a new roof (2021), updated electrical system (2020), a 50-amp RV hookup, and a low PI soil index. Conveniently located within walking distance of shops, restaurants, golf, and more, this property offers unparalleled opportunities for year-round or seasonal living in a highly desirable location.
Last Agent to Sell the Property
Russ Lyon Sotheby's International Realty License #BR662152000 Listed on: 12/30/2024

Home Details
Home Type
- Single Family
Est. Annual Taxes
- $1,147
Year Built
- Built in 1983
Lot Details
- 2.5 Acre Lot
- Desert faces the front and back of the property
- Partially Fenced Property
- Block Wall Fence
- Private Yard
Home Design
- Brick Exterior Construction
- Tile Roof
Interior Spaces
- 1,935 Sq Ft Home
- 1-Story Property
- Vaulted Ceiling
- Ceiling Fan
- 1 Fireplace
- Vinyl Clad Windows
- Tile Flooring
- Mountain Views
Kitchen
- Breakfast Bar
- Gas Cooktop
- Built-In Microwave
Bedrooms and Bathrooms
- 2 Bedrooms
- 2 Bathrooms
- Dual Vanity Sinks in Primary Bathroom
- Bathtub With Separate Shower Stall
Parking
- 2 Carport Spaces
- RV Access or Parking
Outdoor Features
- Private Pool
- Patio
Schools
- Desert Willow Elementary School
- Sonoran Trails Middle School
- Cactus Shadows High School
Horse Facilities and Amenities
- Horses Allowed On Property
- Corral
Utilities
- Central Air
- Heating System Uses Natural Gas
- Septic Tank
Community Details
- No Home Owners Association
- Association fees include no fees
Listing and Financial Details
- Assessor Parcel Number 211-47-086
Ownership History
Purchase Details
Home Financials for this Owner
Home Financials are based on the most recent Mortgage that was taken out on this home.Purchase Details
Home Financials for this Owner
Home Financials are based on the most recent Mortgage that was taken out on this home.Purchase Details
Purchase Details
Purchase Details
Home Financials for this Owner
Home Financials are based on the most recent Mortgage that was taken out on this home.Purchase Details
Home Financials for this Owner
Home Financials are based on the most recent Mortgage that was taken out on this home.Similar Homes in Cave Creek, AZ
Home Values in the Area
Average Home Value in this Area
Purchase History
| Date | Type | Sale Price | Title Company |
|---|---|---|---|
| Warranty Deed | $1,110,000 | Premier Title Agency | |
| Warranty Deed | $450,000 | American Title Svc Agcy Llc | |
| Quit Claim Deed | -- | None Available | |
| Quit Claim Deed | -- | None Available | |
| Interfamily Deed Transfer | -- | Accommodation | |
| Warranty Deed | $252,500 | Clear Title Agency Of Arizon |
Mortgage History
| Date | Status | Loan Amount | Loan Type |
|---|---|---|---|
| Previous Owner | $427,500 | New Conventional | |
| Previous Owner | $155,000 | New Conventional |
Property History
| Date | Event | Price | Change | Sq Ft Price |
|---|---|---|---|---|
| 02/20/2025 02/20/25 | Sold | $1,110,000 | -5.1% | $574 / Sq Ft |
| 01/13/2025 01/13/25 | Price Changed | $1,170,000 | -10.0% | $605 / Sq Ft |
| 12/30/2024 12/30/24 | For Sale | $1,300,000 | +188.9% | $672 / Sq Ft |
| 07/10/2020 07/10/20 | Sold | $450,000 | -5.3% | $233 / Sq Ft |
| 06/16/2020 06/16/20 | Pending | -- | -- | -- |
| 06/03/2020 06/03/20 | For Sale | $475,000 | +5.6% | $245 / Sq Ft |
| 05/27/2020 05/27/20 | Off Market | $450,000 | -- | -- |
| 05/08/2020 05/08/20 | For Sale | $475,000 | +5.6% | $245 / Sq Ft |
| 03/10/2020 03/10/20 | Off Market | $450,000 | -- | -- |
| 03/05/2020 03/05/20 | For Sale | $475,000 | +5.6% | $245 / Sq Ft |
| 02/15/2020 02/15/20 | Off Market | $450,000 | -- | -- |
| 01/31/2020 01/31/20 | Pending | -- | -- | -- |
| 01/23/2020 01/23/20 | For Sale | $475,000 | -- | $245 / Sq Ft |
Tax History Compared to Growth
Tax History
| Year | Tax Paid | Tax Assessment Tax Assessment Total Assessment is a certain percentage of the fair market value that is determined by local assessors to be the total taxable value of land and additions on the property. | Land | Improvement |
|---|---|---|---|---|
| 2025 | $1,147 | $39,628 | -- | -- |
| 2024 | $1,434 | $37,741 | -- | -- |
| 2023 | $1,434 | $50,170 | $10,030 | $40,140 |
| 2022 | $1,405 | $38,780 | $7,750 | $31,030 |
| 2021 | $1,577 | $36,170 | $7,230 | $28,940 |
| 2020 | $1,824 | $33,550 | $6,710 | $26,840 |
| 2019 | $1,773 | $32,580 | $6,510 | $26,070 |
| 2018 | $1,713 | $31,320 | $6,260 | $25,060 |
| 2017 | $1,658 | $30,330 | $6,060 | $24,270 |
| 2016 | $1,652 | $29,380 | $5,870 | $23,510 |
| 2015 | $1,554 | $28,000 | $5,600 | $22,400 |
Agents Affiliated with this Home
-
David Arustamian

Seller's Agent in 2025
David Arustamian
Russ Lyon Sotheby's International Realty
(480) 331-0707
5 in this area
438 Total Sales
-
Matt Juris

Buyer's Agent in 2025
Matt Juris
Realty One Group
(602) 569-3600
1 in this area
50 Total Sales
-
B
Seller's Agent in 2020
Billie Stolworthy
HomeSmart
-
Ashley Fitzgerald

Buyer's Agent in 2020
Ashley Fitzgerald
West USA Realty
(623) 210-6535
26 Total Sales
-
Kathryn Touvell

Buyer Co-Listing Agent in 2020
Kathryn Touvell
West USA Realty
(623) 693-4961
83 Total Sales
Map
Source: Arizona Regional Multiple Listing Service (ARMLS)
MLS Number: 6797061
APN: 211-47-086
- 35045 N 52nd Place
- 34651 N 49th St
- 33505 N 55th St
- 33501 N 55th St
- 34709 N 48th St
- 5491 E El Sendero Dr
- 4772 E Agave Ln
- 5431 E Olesen Rd
- 5141 E Westland Rd Unit 1
- 4634 E Tumbleweed Dr
- 4759 E Woburn Ln
- 5305 E 7 Palms Dr
- 5690 E Canyon Creek Cir
- 33610 N Rifleman Rd Unit 1
- 530 E Woburn Ln
- 610 E Woburn Ln
- 5536 E Seven Palms Dr
- 35971 N Prickley Pear Rd
- 35530 N Canyon Crossings Dr
- 4541 E Brilliant Sky Dr






