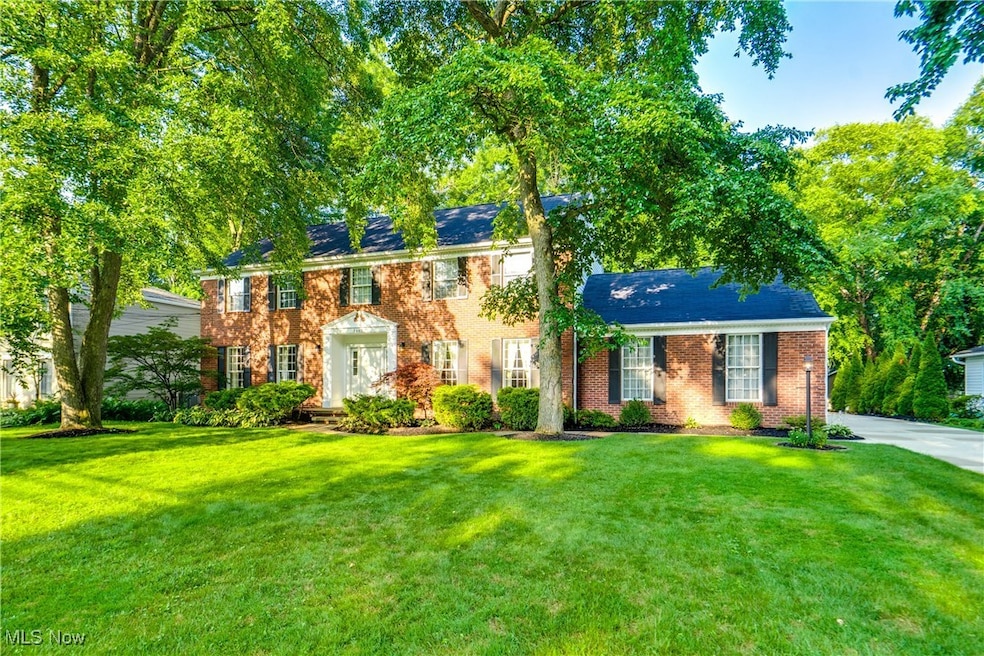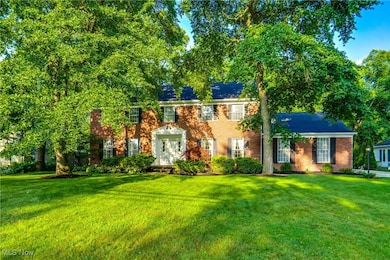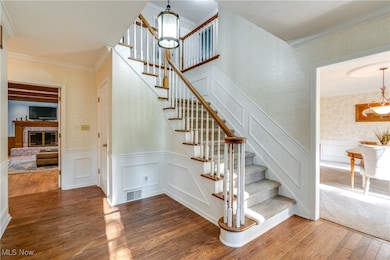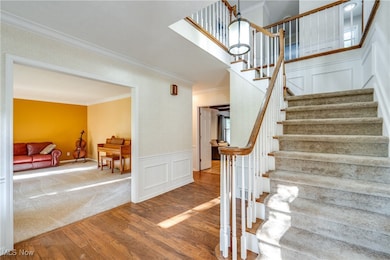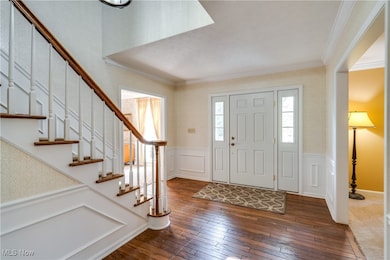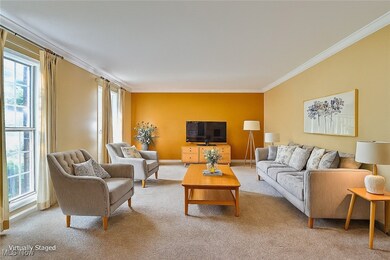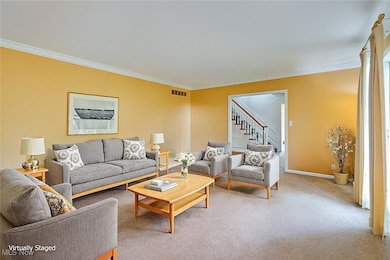
3465 Bancroft Rd Fairlawn, OH 44333
Estimated payment $3,194/month
Highlights
- Colonial Architecture
- 1 Fireplace
- Front Porch
- Copley-Fairlawn Middle School Rated A
- No HOA
- 4-minute walk to Bicentennial Park
About This Home
Welcome to this spacious one owner colonial in the heart of Fairlawn, built by Beres. You could be the next owner. This home blends timeless charm with thoughtful modern updates, offering both style and comfort. Step inside to discover fresh interior painted walls and doors along with new carpet in the living room, dining room, staircase and two bedrooms. Family room has a wood burning fireplace with a gas start and a retro wet bar. Eat -in kitchen has a large pantry and ample storage and some new appliances. Home office on the first floor can also be used as a fifth bedroom and has a closet. Upstairs you'll find four bedrooms and three full baths! Master bedroom has two large closets and a dressing area with separate sink leading into the master bath with another sink, stand up shower and separate tub. Two other bedrooms have a Jack and Jill bathroom between them and the fourth bedroom has a separate bathroom in the hallway. Upstairs large laundry room finishes the second floor beautifully. You will find the storage to be impressive in this home. The basement offers endless potential with a wide-open footprint fresh for new ideas. Freshly painted two car garage is rear loading and the driveway was redone in 2019. Stamped concrete patio to entertain with another small patio in the private back yard. Front yard has irrigation system. Home warranty is provided to buyer. *Seller is a licensed agent in Ohio.
Listing Agent
EXP Realty, LLC. Brokerage Email: KellyFolden@gmail.com, 330-289-1334 License #2009001942 Listed on: 07/19/2025

Co-Listing Agent
EXP Realty, LLC. Brokerage Email: KellyFolden@gmail.com, 330-289-1334 License #2003002402
Home Details
Home Type
- Single Family
Est. Annual Taxes
- $5,954
Year Built
- Built in 1981
Lot Details
- 0.45 Acre Lot
Parking
- 2 Car Attached Garage
Home Design
- Colonial Architecture
- Brick Exterior Construction
- Asphalt Roof
- Vinyl Siding
Interior Spaces
- 3,757 Sq Ft Home
- 2-Story Property
- Wet Bar
- 1 Fireplace
- Unfinished Basement
- Basement Fills Entire Space Under The House
- Fire and Smoke Detector
Kitchen
- Built-In Oven
- Cooktop
- Microwave
- Dishwasher
Bedrooms and Bathrooms
- 4 Bedrooms | 1 Main Level Bedroom
- 3.5 Bathrooms
Outdoor Features
- Patio
- Front Porch
Utilities
- Forced Air Heating and Cooling System
- Heating System Uses Gas
Community Details
- No Home Owners Association
- Fairlawn Village Heights Subdivision
Listing and Financial Details
- Home warranty included in the sale of the property
- Assessor Parcel Number 0900969
Map
Home Values in the Area
Average Home Value in this Area
Tax History
| Year | Tax Paid | Tax Assessment Tax Assessment Total Assessment is a certain percentage of the fair market value that is determined by local assessors to be the total taxable value of land and additions on the property. | Land | Improvement |
|---|---|---|---|---|
| 2025 | $5,975 | $147,305 | $19,226 | $128,079 |
| 2024 | $5,975 | $147,305 | $19,226 | $128,079 |
| 2023 | $5,975 | $147,778 | $19,226 | $128,552 |
| 2022 | $5,431 | $111,111 | $14,455 | $96,656 |
| 2021 | $5,108 | $111,111 | $14,455 | $96,656 |
| 2020 | $4,996 | $111,120 | $14,460 | $96,660 |
| 2019 | $4,735 | $94,260 | $14,460 | $79,800 |
| 2018 | $4,642 | $94,260 | $14,460 | $79,800 |
| 2017 | $3,964 | $94,260 | $14,460 | $79,800 |
| 2016 | $4,528 | $86,200 | $14,460 | $71,740 |
| 2015 | $3,964 | $86,200 | $14,460 | $71,740 |
| 2014 | $3,949 | $86,200 | $14,460 | $71,740 |
| 2013 | $3,949 | $86,400 | $14,460 | $71,940 |
Property History
| Date | Event | Price | Change | Sq Ft Price |
|---|---|---|---|---|
| 08/17/2025 08/17/25 | Pending | -- | -- | -- |
| 08/01/2025 08/01/25 | Price Changed | $499,000 | -5.0% | $133 / Sq Ft |
| 07/19/2025 07/19/25 | For Sale | $525,000 | -- | $140 / Sq Ft |
Purchase History
| Date | Type | Sale Price | Title Company |
|---|---|---|---|
| Quit Claim Deed | -- | -- | |
| Deed | -- | -- | |
| Interfamily Deed Transfer | -- | Attorney | |
| Interfamily Deed Transfer | -- | None Available | |
| Interfamily Deed Transfer | -- | -- |
Mortgage History
| Date | Status | Loan Amount | Loan Type |
|---|---|---|---|
| Open | $150,000 | New Conventional | |
| Previous Owner | $375,000 | Reverse Mortgage Home Equity Conversion Mortgage |
Similar Homes in the area
Source: MLS Now
MLS Number: 5134020
APN: 09-00969
- 3475 Bancroft Rd
- 171 Court Dr Unit 206
- 171 Court Dr Unit 104
- 1027 Bunker Dr
- 1012 Bunker Dr Unit 303
- Torino II Plan at Retreat at Rosemont
- Capri IV Plan at Retreat at Rosemont
- Portico Plan at Retreat at Rosemont
- Promenade III Plan at Retreat at Rosemont
- Palazzo Plan at Retreat at Rosemont
- Verona Plan at Retreat at Rosemont
- Provenance Plan at Retreat at Rosemont
- 3340 Willow Ln
- 360 Marviel Dr
- 3009 Chamberlain Rd
- 242 Elm Ln
- 2947 Chamberlain Rd
- 321 Ormsby Rd
- 2980 Morewood Rd
- 420 Cabot Dr
