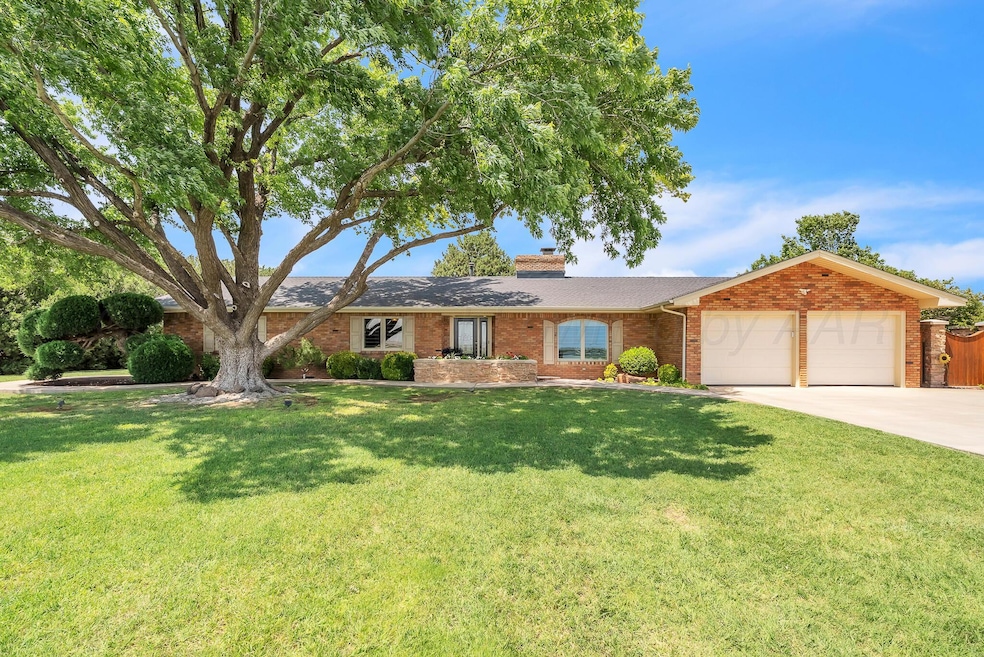
3465 Fm 1058 Hereford, TX 79045
Estimated payment $5,345/month
Highlights
- Horse Facilities
- RV Garage
- Traditional Architecture
- Barn
- Deck
- Mud Room
About This Home
Exceptional Country Home Retreat on 24.39 Acres in Hereford, TX! Immaculate 4-bed, 3-bath home, designed for comfort and entertainment. Inside, find a beautiful kitchen with granite countertops, a large dining room featuring custom built-ins (perfect for a bar/coffee station), and a spacious, light-filled office. Step outside to a backyard oasis with mature trees and a gorgeous Trex wood deck, ideal for gatherings. This property is a dream for horse enthusiasts and livestock owners alike! Enjoy 24.39 acres fully pipe-fenced with multiple turnouts. The huge barn offers ample saddle, hay, and trailer storage, complete with automatic heated waterers for convenience. The premier pipe roping arena features a Chute Help roping chute, enhanced arena floor material has been added for optimal riding condition, and two cattle pens at the end of the arena, each with automatic drinkers.
Move right in and start living the country dream - this spread is ready for your brand of country living!
Home Details
Home Type
- Single Family
Est. Annual Taxes
- $9,062
Year Built
- Built in 1993
Lot Details
- South Facing Home
- Masonry wall
- Wood Fence
- Pipe Fencing
- Zoning described as 6000 - All areas in the 6000's
Parking
- 2 Car Attached Garage
- Parking Available
- Front Facing Garage
- Garage Door Opener
- Additional Parking
- RV Garage
Home Design
- Traditional Architecture
- Brick Exterior Construction
- Slab Foundation
- Wood Frame Construction
- Composition Roof
Interior Spaces
- 3,189 Sq Ft Home
- 1-Story Property
- Ceiling Fan
- Gas Log Fireplace
- Mud Room
- Living Room with Fireplace
- Formal Dining Room
- Home Office
- Utility Room
- Surveillance System
Kitchen
- Double Oven
- Range
- Microwave
- Dishwasher
Bedrooms and Bathrooms
- 4 Bedrooms
- 3 Full Bathrooms
Laundry
- Laundry in Utility Room
- Washer and Dryer
Outdoor Features
- Deck
- Outdoor Storage
Utilities
- Central Air
- Heating System Uses Natural Gas
- Private Company Owned Well
- Well
- Natural Gas Water Heater
- Septic Tank
- Septic System
Additional Features
- Outside City Limits
- Barn
Listing and Financial Details
- Assessor Parcel Number 6805 & 6790
Community Details
Overview
- No Home Owners Association
- Association Phone (806) 676-3561
Recreation
- Horse Facilities
Map
Home Values in the Area
Average Home Value in this Area
Tax History
| Year | Tax Paid | Tax Assessment Tax Assessment Total Assessment is a certain percentage of the fair market value that is determined by local assessors to be the total taxable value of land and additions on the property. | Land | Improvement |
|---|---|---|---|---|
| 2024 | $9,062 | $558,560 | $80,000 | $478,560 |
| 2023 | $8,771 | $592,600 | $80,000 | $512,600 |
| 2022 | $9,083 | $543,870 | $80,000 | $463,870 |
| 2021 | $9,175 | $451,230 | $80,000 | $371,230 |
| 2020 | $8,919 | $451,230 | $80,000 | $371,230 |
| 2019 | $8,127 | $413,450 | $62,000 | $351,450 |
| 2018 | $8,100 | $413,400 | $62,000 | $351,400 |
| 2017 | $8,173 | $413,400 | $62,000 | $351,400 |
| 2016 | $8,117 | $413,400 | $62,000 | $351,400 |
| 2015 | -- | $400,300 | $50,000 | $350,300 |
| 2014 | -- | $387,900 | $50,000 | $337,900 |
Property History
| Date | Event | Price | Change | Sq Ft Price |
|---|---|---|---|---|
| 08/20/2025 08/20/25 | Price Changed | $849,000 | +21.5% | $266 / Sq Ft |
| 08/20/2025 08/20/25 | Price Changed | $699,000 | -6.2% | $219 / Sq Ft |
| 08/07/2025 08/07/25 | For Sale | $745,000 | -16.8% | $234 / Sq Ft |
| 05/26/2025 05/26/25 | For Sale | $895,000 | -- | $281 / Sq Ft |
Similar Homes in Hereford, TX
Source: Amarillo Association of REALTORS®
MLS Number: 25-4770
APN: 6805
- Fm1058
- 0 Fm 1058 Unit 25-6992
- 2107 Plains Ave
- 118 Oak St
- 117 N Kingwood St
- 145 N Kingwood St
- 226 N Kingwood St
- 208 N Kingwood St
- 117 Greenwood St
- 137 Greenwood St
- 140 Greenwood St
- 201 Fir St
- 305 Westhaven Dr
- 417 Hickory St
- 430 Hickory St
- 245 N Elm St
- 429 N Greenwood St
- 431 Greenwood St
- 307 Douglas St
- 240 Douglas St






