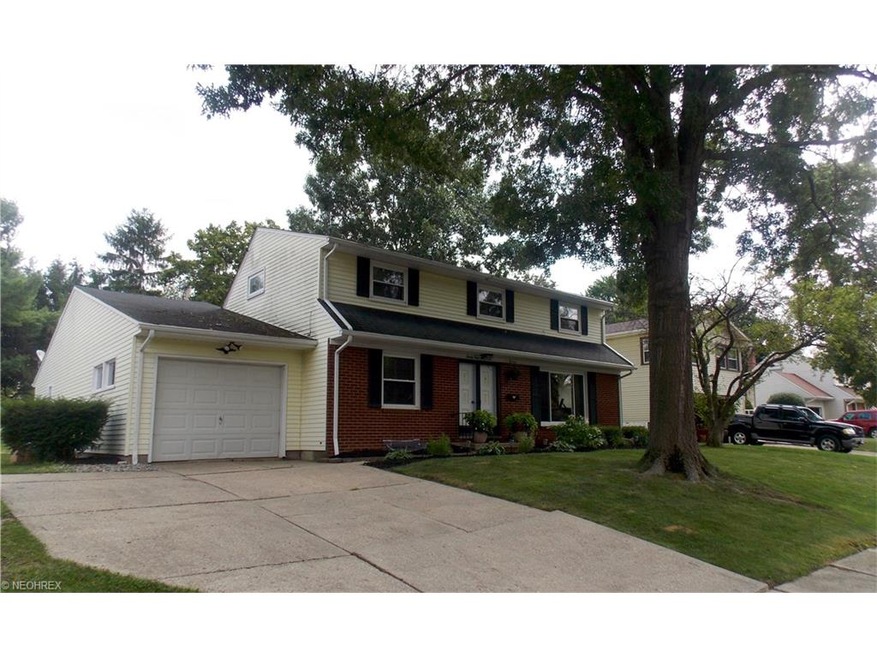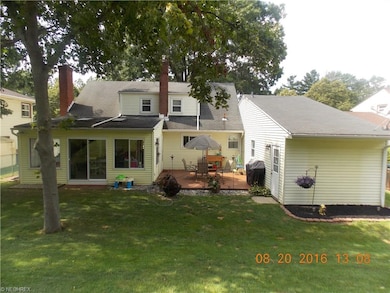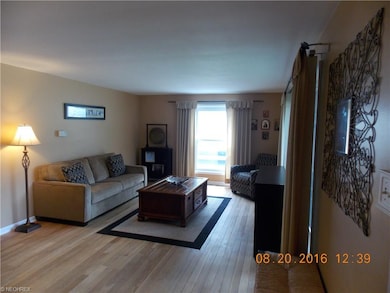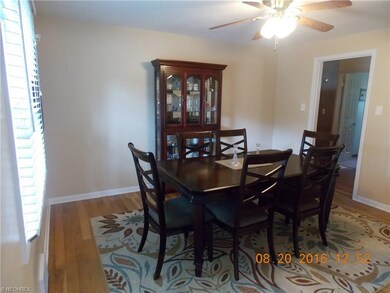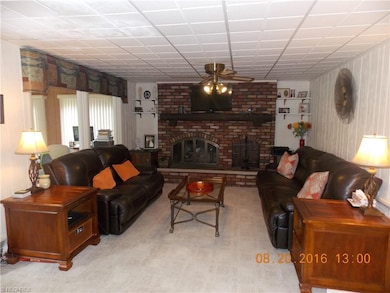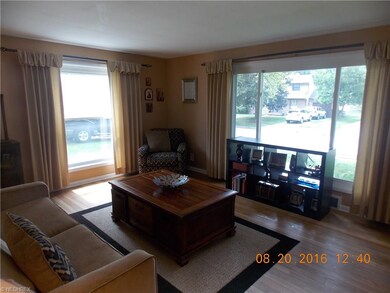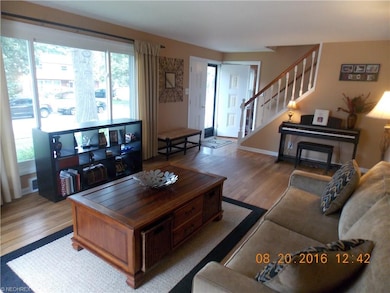
3465 Purdue St Cuyahoga Falls, OH 44221
Mud Brook NeighborhoodHighlights
- Colonial Architecture
- 1 Fireplace
- Forced Air Heating and Cooling System
- Deck
- 2 Car Attached Garage
- West Facing Home
About This Home
As of July 2024This property is the definition of home. Conveniently located in a well-established neighborhood on a quiet tree lined street, this is where you can envision your family. This 3 bed, 2.5 bath home has double door entry leading to gracious formal areas and large picture window. The first floor is made for family and entertaining with large family room w/fireplace, multipurpose sun room, and eat in kitchen with new appliances and gorgeous back splash. Rounding out the first floor you have a double tandem garage and half bath. The second level features a large master complete with its own bath and a wall of closets. Another bath remains between the other two bedrooms. The basement comes complete with the quintessential man cave/media area, laundry, plenty of storage and bonus room for guests. Lastly, the outdoors feature great landscaping, wonderful deck for entertaining, and gently sloped fenced in back yard for the kids and pets. You better hurry this won't last long. Call for your viewing appointmenat today.
Last Agent to Sell the Property
Jeremy Brobson
Deleted Agent License #2013003745 Listed on: 08/22/2016
Home Details
Home Type
- Single Family
Est. Annual Taxes
- $2,810
Year Built
- Built in 1958
Lot Details
- 9,749 Sq Ft Lot
- Lot Dimensions are 65x150
- West Facing Home
- Chain Link Fence
Home Design
- Colonial Architecture
- Brick Exterior Construction
- Asphalt Roof
- Vinyl Construction Material
Interior Spaces
- 1,994 Sq Ft Home
- 2-Story Property
- 1 Fireplace
- Partially Finished Basement
- Basement Fills Entire Space Under The House
Kitchen
- Built-In Oven
- Range
- Dishwasher
Bedrooms and Bathrooms
- 3 Bedrooms
Parking
- 2 Car Attached Garage
- Garage Door Opener
Outdoor Features
- Deck
Utilities
- Forced Air Heating and Cooling System
- Heating System Uses Gas
Community Details
- Cuya Manor Sub Community
Listing and Financial Details
- Assessor Parcel Number 0206889
Ownership History
Purchase Details
Home Financials for this Owner
Home Financials are based on the most recent Mortgage that was taken out on this home.Purchase Details
Home Financials for this Owner
Home Financials are based on the most recent Mortgage that was taken out on this home.Purchase Details
Home Financials for this Owner
Home Financials are based on the most recent Mortgage that was taken out on this home.Purchase Details
Home Financials for this Owner
Home Financials are based on the most recent Mortgage that was taken out on this home.Purchase Details
Purchase Details
Home Financials for this Owner
Home Financials are based on the most recent Mortgage that was taken out on this home.Similar Homes in Cuyahoga Falls, OH
Home Values in the Area
Average Home Value in this Area
Purchase History
| Date | Type | Sale Price | Title Company |
|---|---|---|---|
| Deed | $295,000 | None Listed On Document | |
| Survivorship Deed | $143,000 | None Available | |
| Trustee Deed | $133,000 | None Available | |
| Interfamily Deed Transfer | -- | Land America-Lawyers Title | |
| Interfamily Deed Transfer | -- | -- | |
| Warranty Deed | $157,000 | Endress/Lawyers Title |
Mortgage History
| Date | Status | Loan Amount | Loan Type |
|---|---|---|---|
| Open | $236,000 | New Conventional | |
| Previous Owner | $121,550 | New Conventional | |
| Previous Owner | $123,626 | FHA | |
| Previous Owner | $111,000 | New Conventional | |
| Previous Owner | $35,000 | Credit Line Revolving | |
| Previous Owner | $107,000 | No Value Available | |
| Previous Owner | $120,000 | Unknown |
Property History
| Date | Event | Price | Change | Sq Ft Price |
|---|---|---|---|---|
| 07/12/2024 07/12/24 | Sold | $295,000 | +20.5% | $129 / Sq Ft |
| 06/15/2024 06/15/24 | Pending | -- | -- | -- |
| 06/12/2024 06/12/24 | For Sale | $244,900 | +71.3% | $107 / Sq Ft |
| 01/05/2017 01/05/17 | Sold | $143,000 | -4.6% | $72 / Sq Ft |
| 11/28/2016 11/28/16 | Pending | -- | -- | -- |
| 11/11/2016 11/11/16 | Price Changed | $149,900 | -9.1% | $75 / Sq Ft |
| 08/22/2016 08/22/16 | For Sale | $164,900 | +24.0% | $83 / Sq Ft |
| 03/25/2013 03/25/13 | Sold | $133,000 | -4.9% | $70 / Sq Ft |
| 01/21/2013 01/21/13 | Pending | -- | -- | -- |
| 01/11/2013 01/11/13 | For Sale | $139,900 | -- | $73 / Sq Ft |
Tax History Compared to Growth
Tax History
| Year | Tax Paid | Tax Assessment Tax Assessment Total Assessment is a certain percentage of the fair market value that is determined by local assessors to be the total taxable value of land and additions on the property. | Land | Improvement |
|---|---|---|---|---|
| 2025 | $4,307 | $79,780 | $11,855 | $67,925 |
| 2024 | $4,307 | $79,780 | $11,855 | $67,925 |
| 2023 | $4,307 | $79,780 | $11,855 | $67,925 |
| 2022 | $4,501 | $67,708 | $10,045 | $57,663 |
| 2021 | $4,501 | $67,708 | $10,045 | $57,663 |
| 2020 | $4,427 | $67,710 | $10,050 | $57,660 |
| 2019 | $3,624 | $50,470 | $10,050 | $40,420 |
| 2018 | $3,098 | $50,470 | $10,050 | $40,420 |
| 2017 | $2,810 | $50,470 | $10,050 | $40,420 |
| 2016 | $2,812 | $46,720 | $10,050 | $36,670 |
| 2015 | $2,810 | $46,720 | $10,050 | $36,670 |
| 2014 | $2,812 | $46,720 | $10,050 | $36,670 |
| 2013 | $2,923 | $48,990 | $10,050 | $38,940 |
Agents Affiliated with this Home
-
James O'Neil

Seller's Agent in 2024
James O'Neil
Real of Ohio
(330) 714-4720
23 in this area
623 Total Sales
-
Luke O'Neill

Seller Co-Listing Agent in 2024
Luke O'Neill
Real of Ohio
(330) 414-2305
13 in this area
382 Total Sales
-
Roger Takla

Buyer's Agent in 2024
Roger Takla
Howard Hanna
(330) 730-1880
3 in this area
122 Total Sales
-
J
Seller's Agent in 2017
Jeremy Brobson
Deleted Agent
-
Jan Kremer

Seller's Agent in 2013
Jan Kremer
Kremer Realty Inc.
(330) 697-8797
8 in this area
96 Total Sales
-
J
Buyer's Agent in 2013
Jim Hinton
Deleted Agent
Map
Source: MLS Now
MLS Number: 3838321
APN: 02-06889
- 3414 Kendall Cir
- 3412 Atterbury St
- 3423 Bailey Rd
- 223 Lehigh Ave
- 3777 Gilbert Rd
- Riverton Plan at Miller's Landing
- Hilltop Plan at Miller's Landing
- Amberwood Plan at Miller's Landing
- Willwood Plan at Miller's Landing
- Woodside Plan at Miller's Landing
- Westchester Plan at Miller's Landing
- Greenfield Plan at Miller's Landing
- 317 Van Buren Ave
- 3190 Wilson St
- 3079 Hudson Dr
- 3044 Millboro Rd
- 212 Hayes Ave
- 3000 Hudson Dr
- 142 Monroe Ave
- 2892 Norwood St
