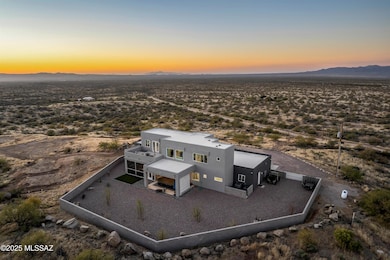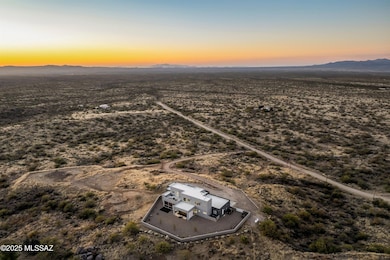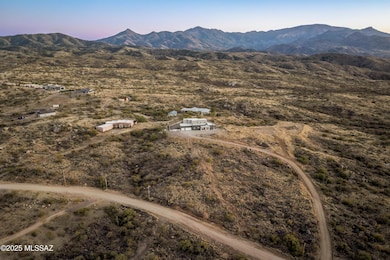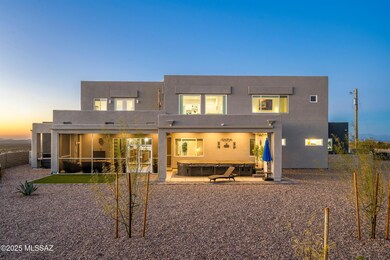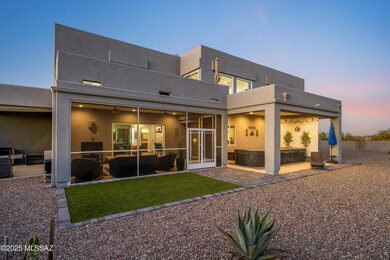3465 W Linda Vista Rd Oracle, AZ 85623
Estimated payment $6,665/month
Highlights
- Horse Property
- Above Ground Pool
- RV Parking in Community
- Horses Allowed in Community
- 3 Car Garage
- Panoramic View
About This Home
Stunning newly-built home on 6.67 Acres of horse property with panoramic views in charming Oracle, AZ! This 3,860 sqft hilltop home is perfectly situated for breathtaking views of the surrounding mountain ranges, along with both sunrises & sunsets. The nearby cleared homesite with separate driveway offers endless possibilities, whether you envision a workshop, barn, or a guest house. There is also the potential to split the property into multiple lots, for the opportunity to develop an additional home on a separate parcel.
The expansive residence features 3 separate living quarters, making it ideal for multi-generational living or hosting guests in complete comfort. The spacious ground-floor primary suite offers a large walk-in closet, tile shower, separate soaking tub, and access to the back patio. The private ground-floor mother-in-law suite features a separate entrance, kitchen, and bathroom along with a stackable washer/dryer. The 3rd upstairs suite has an additional living area/family room with kitchenette, a bedroom & bathroom along with a bonus exercise room - which could be used as a 4th bedroom and has french doors that access a rooftop seating area.
The open-concept design invites natural light into both upper and lower floors, and the many windows capture the natural beauty of Oracle. Pride in construction is evident from the premium finishes and thoughtful upgrades throughout. Kitchen with soft close drawers, stainless steel appliances and vent hood, gas range with pot filler, and a center island with generous storage.
The expanded 3-bay garage with epoxy floors and a utility sink provides ample space for your vehicles, equipment, and more.
Step outside into your own slice of paradise with views that stretch as far as the eye can see. The backyard is a private oasis, featuring a screened patio perfect for year-round enjoyment, along with block fencing to ensure privacy and security. Relax in the above-ground pool/spa with direct views of Mt Lemmon, ideal for unwinding after a long day.
No HOA! Private road with road maintenance agreement, dues can be minimal and vary year-to-year based on maintenance needs.
This incredible property offers the perfect combination of luxury living and country charm - schedule a private tour today.
Listing Agent
tar.rets.38004
tar.rets.RETS_OFFICE Listed on: 02/11/2025
Home Details
Home Type
- Single Family
Est. Annual Taxes
- $6,518
Year Built
- Built in 2022
Lot Details
- 6.67 Acre Lot
- Dirt Road
- Wrought Iron Fence
- Block Wall Fence
- Desert Landscape
- Shrub
- Hilltop Location
- Landscaped with Trees
- Back and Front Yard
- Property is zoned Oracle - SR
Parking
- 3 Car Garage
- Extra Deep Garage
- Garage Door Opener
- Driveway
Property Views
- Panoramic
- Mountain
- Desert
Home Design
- Contemporary Architecture
- Frame With Stucco
- Built-Up Roof
Interior Spaces
- 3,860 Sq Ft Home
- 2-Story Property
- Ceiling Fan
- Self Contained Fireplace Unit Or Insert
- Gas Fireplace
- Window Treatments
- Great Room with Fireplace
- Family Room
- Dining Area
- Sink in Utility Room
- Storage
- Home Gym
Kitchen
- Walk-In Pantry
- Gas Range
- Recirculated Exhaust Fan
- Microwave
- Dishwasher
- Stainless Steel Appliances
- Quartz Countertops
- Reverse Osmosis System
Flooring
- Engineered Wood
- Ceramic Tile
Bedrooms and Bathrooms
- 3 Bedrooms
- Primary Bedroom on Main
- Split Bedroom Floorplan
- Two Primary Bathrooms
- Dual Vanity Sinks in Primary Bathroom
- Jetted Tub in Primary Bathroom
- Soaking Tub
- Bathtub with Shower
- Exhaust Fan In Bathroom
Laundry
- Laundry Room
- Dryer
- Washer
Eco-Friendly Details
- North or South Exposure
Pool
- Above Ground Pool
- Spa
Outdoor Features
- Horse Property
- Deck
- Covered Patio or Porch
Schools
- Mountain Vista Elementary And Middle School
- Canyon Del Oro High School
Utilities
- Forced Air Heating and Cooling System
- Propane Water Heater
- Septic System
Community Details
Overview
- The community has rules related to deed restrictions
- RV Parking in Community
Recreation
- Horses Allowed in Community
Map
Home Values in the Area
Average Home Value in this Area
Property History
| Date | Event | Price | Change | Sq Ft Price |
|---|---|---|---|---|
| 04/15/2025 04/15/25 | Price Changed | $1,149,000 | -8.0% | $298 / Sq Ft |
| 02/11/2025 02/11/25 | For Sale | $1,249,000 | 0.0% | $324 / Sq Ft |
| 02/10/2025 02/10/25 | Price Changed | $1,249,000 | -- | $324 / Sq Ft |
Source: MLS of Southern Arizona
MLS Number: 22504155
- 389 N Rocky Trail
- 0 6 Acres Off W Linda Vista Rd
- TBD Chris Way Unit 5.07 Ac
- 1.25 Ac Chris Way Unit Lot 2
- 3.3 AC W Linda Vista Rd Unit 1-3
- 0 St
- TBD New Moon Dr Unit 8.67 Ac
- 0 St
- 2125 W Calle Encanto
- 1969 W Three O'Clock Hill Rd
- 665 Azure Sky Dr
- 3.81 Acres Bachman Washington Rd
- 0 82 Acres Tbd Off Neal St
- Tbd W American Ave
- 0 N Calle Futura Unit 22507216
- 0 W Neal St Unit 22523054
- 0 W Neal St Unit 22430293
- 0 W Wiley Place Unit 22429326
- 0 N Calle Futura (Parcel 1) Unit 1
- 950 N Calle Futura (Entire Parcel)
- 65558 E Rose Ridge Dr
- 65473 E Rose Ridge Dr
- 36500 S Rock Crest Dr
- 65853 E Rocky Terrace Dr
- 65685 E Rocky Trail Dr
- 36716 S Stoney Flower Dr
- 36562 S Wind Crest Dr
- 37284 S Ocotillo Canyon Dr
- 37796 S Golf Course Dr
- 65181 E Crystal Ridge Ct
- 64623 E Catalina View Dr
- 61236 E Arbor Basin Rd
- 61123 E Flint Dr
- 38045 S Elbow Bend Dr
- 38040 S Elbow Bend Dr
- 63889 E Orangewood Ln
- 37330 S Canyon View Dr
- 65535 E Desert Side Dr
- 63652 E Squash Blossom Ln Unit 8
- 38006 S Desert Highland Dr Unit 25

