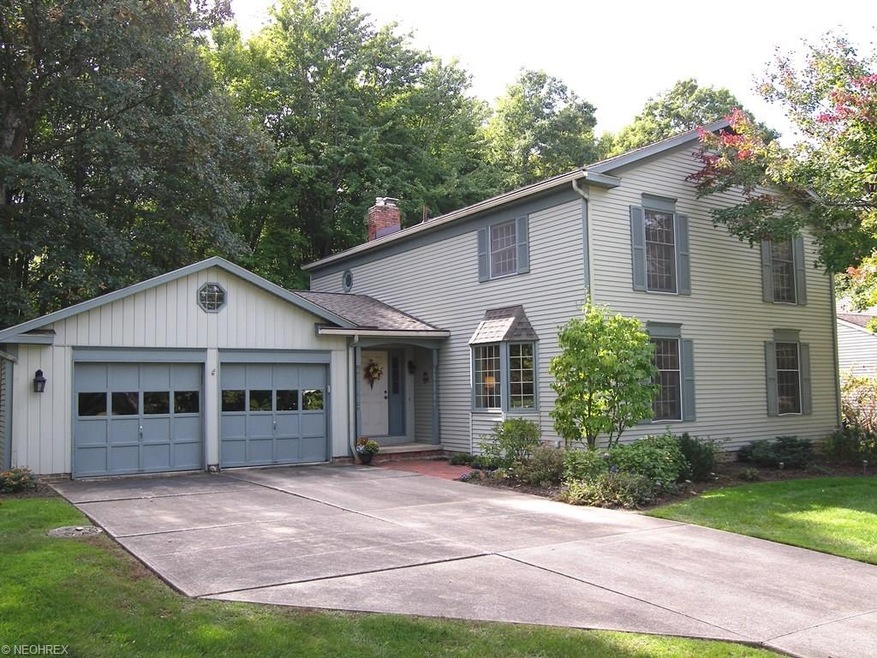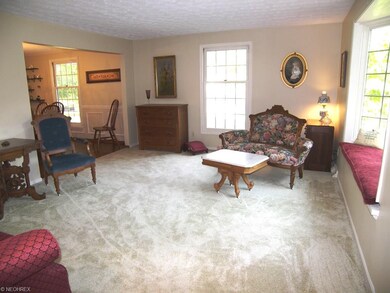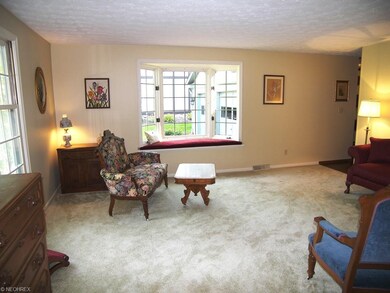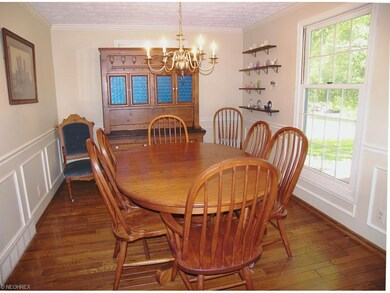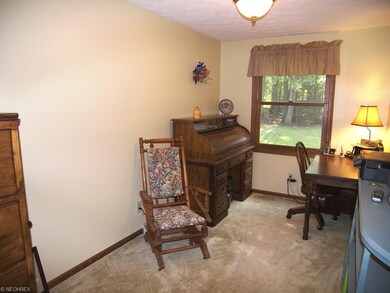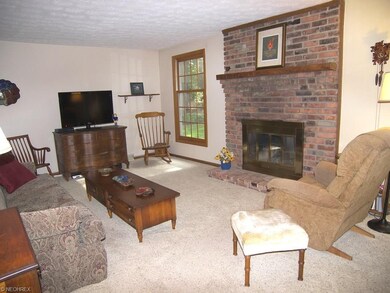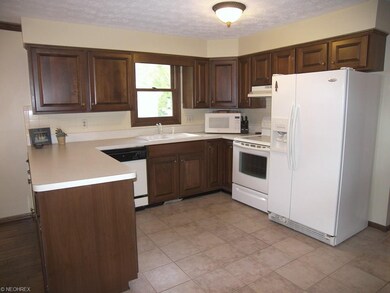
Highlights
- Colonial Architecture
- Deck
- 1 Fireplace
- Orchard Middle School Rated A+
- Wooded Lot
- 2 Car Attached Garage
About This Home
As of June 2020Very pretty and impeccably maintained two story situated on a treed setting with a private backyard. There is wood flooring in the foyer, hall, eating area and dining room. The living room features a bay window and opens to the dining room. Good space in the kitchen with tile flooring, great cabinet space, appliances and opens to the eating area and first floor laundry. The family room features a woodburning fireplace with gas logs and a door to the deck and backyard. There is an office/den off the entry – perfect for quiet times. All spacious bedrooms and two full baths are on the second floor with the master suite featuring a balcony with a newer sliding door (2016) and a full bath with a garden tub/shower and walk in closet. There is plenty of room in the full unfinished basement to play and design the space to your wants. Roof approximately 7 years (tear off) per seller, furnace (2014). Ready for you to move in and enjoy.
Last Agent to Sell the Property
RE/MAX Haven Realty License #426233 Listed on: 10/11/2016

Last Buyer's Agent
Rachel Abel
Deleted Agent License #2015004804
Home Details
Home Type
- Single Family
Est. Annual Taxes
- $5,239
Year Built
- Built in 1980
Lot Details
- 0.39 Acre Lot
- Lot Dimensions are 80x209
- Wooded Lot
Home Design
- Colonial Architecture
- Asphalt Roof
- Vinyl Construction Material
Interior Spaces
- 2,410 Sq Ft Home
- 2-Story Property
- 1 Fireplace
- Unfinished Basement
- Basement Fills Entire Space Under The House
Kitchen
- Built-In Oven
- Range
- Microwave
- Dishwasher
- Disposal
Bedrooms and Bathrooms
- 4 Bedrooms
Laundry
- Dryer
- Washer
Parking
- 2 Car Attached Garage
- Garage Door Opener
Outdoor Features
- Deck
Utilities
- Forced Air Heating and Cooling System
- Heating System Uses Gas
Community Details
- South Side Park Community
Listing and Financial Details
- Assessor Parcel Number 956-03-039
Ownership History
Purchase Details
Home Financials for this Owner
Home Financials are based on the most recent Mortgage that was taken out on this home.Purchase Details
Home Financials for this Owner
Home Financials are based on the most recent Mortgage that was taken out on this home.Purchase Details
Purchase Details
Purchase Details
Purchase Details
Purchase Details
Purchase Details
Purchase Details
Similar Homes in Solon, OH
Home Values in the Area
Average Home Value in this Area
Purchase History
| Date | Type | Sale Price | Title Company |
|---|---|---|---|
| Warranty Deed | $335,000 | Ohio Real Title | |
| Warranty Deed | $272,000 | None Available | |
| Quit Claim Deed | -- | Attorney | |
| Deed | $182,000 | -- | |
| Deed | $136,000 | -- | |
| Deed | $117,400 | -- | |
| Deed | -- | -- | |
| Deed | $27,300 | -- | |
| Deed | -- | -- |
Mortgage History
| Date | Status | Loan Amount | Loan Type |
|---|---|---|---|
| Open | $318,250 | New Conventional | |
| Previous Owner | $110,000 | New Conventional | |
| Previous Owner | $68,500 | Stand Alone Second |
Property History
| Date | Event | Price | Change | Sq Ft Price |
|---|---|---|---|---|
| 06/25/2020 06/25/20 | Sold | $335,000 | +4.7% | $115 / Sq Ft |
| 05/10/2020 05/10/20 | Pending | -- | -- | -- |
| 05/06/2020 05/06/20 | For Sale | $319,900 | +17.6% | $110 / Sq Ft |
| 12/14/2016 12/14/16 | Sold | $272,000 | -2.8% | $113 / Sq Ft |
| 11/14/2016 11/14/16 | Pending | -- | -- | -- |
| 10/11/2016 10/11/16 | For Sale | $279,900 | -- | $116 / Sq Ft |
Tax History Compared to Growth
Tax History
| Year | Tax Paid | Tax Assessment Tax Assessment Total Assessment is a certain percentage of the fair market value that is determined by local assessors to be the total taxable value of land and additions on the property. | Land | Improvement |
|---|---|---|---|---|
| 2024 | $7,951 | $145,285 | $28,980 | $116,305 |
| 2023 | $7,845 | $117,250 | $25,550 | $91,700 |
| 2022 | $7,828 | $117,250 | $25,550 | $91,700 |
| 2021 | $7,739 | $117,250 | $25,550 | $91,700 |
| 2020 | $6,944 | $96,220 | $23,450 | $72,770 |
| 2019 | $6,725 | $274,900 | $67,000 | $207,900 |
| 2018 | $5,630 | $96,220 | $23,450 | $72,770 |
| 2017 | $5,869 | $88,660 | $20,340 | $68,320 |
| 2016 | $5,240 | $88,660 | $20,340 | $68,320 |
| 2015 | $5,239 | $88,660 | $20,340 | $68,320 |
| 2014 | $4,985 | $82,080 | $18,830 | $63,250 |
Agents Affiliated with this Home
-

Seller's Agent in 2020
Inna Muravin
Engel & Völkers Distinct
(440) 568-0255
9 in this area
585 Total Sales
-

Buyer's Agent in 2020
Kady Overton
Howard Hanna
(330) 651-5308
24 Total Sales
-
G
Seller's Agent in 2016
Gallmann Group
RE/MAX
(440) 343-0314
89 in this area
432 Total Sales
-
R
Buyer's Agent in 2016
Rachel Abel
Deleted Agent
Map
Source: MLS Now
MLS Number: 3851940
APN: 956-03-039
- 34580 Pettibone Rd
- 7375 Som Center Rd
- 7460 Hillside Ln
- 33939 Hanover Woods Trail
- 33203 Brackenbury Dr
- 33395 Pettibone Rd
- 33222 Warwickshire Ln
- 7260 Annadale Dr
- 32647 Jefferson Dr Unit 47
- 32653 Jefferson Dr Unit 53
- 7430 Liberty Rd
- 32553 N Roundhead Dr
- 7005 Liberty Rd
- 35855 Spicebush Ln
- 7366 Cromwell Dr
- 32389 S Roundhead Dr
- 36965 Wexford Dr
- 7635 Lindsay Ln
- 10378 N Pond Ln Unit 2
- 32906 Lisa Ln
