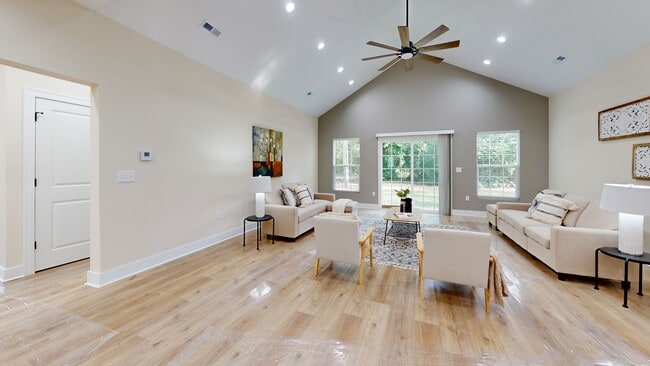
3466 Central Ave Urbancrest, OH 43123
Estimated payment $2,637/month
Highlights
- Hot Property
- Vaulted Ceiling
- No HOA
- New Construction
- Ranch Style House
- 2 Car Attached Garage
About This Home
Welcome to this stunning new construction home featuring top-notch finishes and luxury materials throughout. Designed with convenience and style in mind, this ranch-style home sits on a slab foundation and offers spacious, open-concept living.
Vaulted ceilings create an airy, expansive feel, Gourmet kitchen with quartz countertops, white cabinets, Stainless steel appliances, and modern finishes.
Owner's suite with a full bath and custom closet with built-in shelving, Three additional oversized bedrooms plus a stylish hall bathroom. Recessed can light in all bedrooms, living room, kitchen.
Bright, open living room perfect for entertaining, Attached 2-car garage for convenience, Large backyard ideal for outdoor enjoyment, and a front large porch for relaxing. The driveway is expanded to fit more cars for parking conveniency.
Located just minutes from Grove City's charming downtown, Beulah Park, and with easy access to I-270 East & West, this home combines luxury, comfort, and accessibility.
Home Details
Home Type
- Single Family
Est. Annual Taxes
- $325
Year Built
- Built in 2025 | New Construction
Lot Details
- 7,841 Sq Ft Lot
Parking
- 2 Car Attached Garage
Home Design
- Ranch Style House
- Slab Foundation
Interior Spaces
- 2,000 Sq Ft Home
- Vaulted Ceiling
- Recessed Lighting
- Insulated Windows
- Vinyl Flooring
- Storm Windows
- Laundry on main level
Kitchen
- Electric Range
- Microwave
- Dishwasher
Bedrooms and Bathrooms
- 4 Main Level Bedrooms
Utilities
- Central Air
- Heat Pump System
Community Details
- No Home Owners Association
Listing and Financial Details
- Assessor Parcel Number 161-000063
Map
Home Values in the Area
Average Home Value in this Area
Tax History
| Year | Tax Paid | Tax Assessment Tax Assessment Total Assessment is a certain percentage of the fair market value that is determined by local assessors to be the total taxable value of land and additions on the property. | Land | Improvement |
|---|---|---|---|---|
| 2024 | $345 | $7,390 | $7,390 | -- |
| 2023 | $267 | $6,160 | $6,160 | $0 |
| 2022 | $25 | $420 | $420 | $0 |
| 2021 | $26 | $420 | $420 | $0 |
| 2020 | $26 | $420 | $420 | $0 |
| 2019 | $23 | $350 | $350 | $0 |
| 2018 | $24 | $350 | $350 | $0 |
| 2017 | $23 | $350 | $350 | $0 |
| 2016 | $25 | $350 | $350 | $0 |
| 2015 | $25 | $350 | $350 | $0 |
| 2014 | $25 | $350 | $350 | $0 |
| 2013 | $13 | $385 | $385 | $0 |
Purchase History
| Date | Type | Sale Price | Title Company |
|---|---|---|---|
| Warranty Deed | $22,500 | Access Title Agency | |
| Deed | $3,000 | -- |
About the Listing Agent

Omar is a real estate agent with Carleton Realty, LLC providing homebuyers and sellers with professional, responsive, and attentive real estate services. Want an agent who will listen to what you want in a home? Need an agent who knows how to effectively market your home, so it sells? Give Omar a call! He is eager to help and would love to talk to you.
Omar's Other Listings
Source: Columbus and Central Ohio Regional MLS
MLS Number: 225034833
APN: 161-000063
- 2776 Main St
- 3554 1st Ave
- 0 3rd Ave Unit Lot 17 225032223
- 0 3rd Ave Unit Lot 16 225032221
- 0 3rd Ave Unit Lot 53 225032217
- 0 3rd Ave Unit 52 225032214
- 3530 3rd Ave
- 2822 Walnut St
- 0 Maple St Unit 225023405
- 0 Maple St
- 3547 Southwest Ct
- 2711-2713 Charles Dr
- 2907 Southwest Blvd
- 3120-3122 Walden Place
- 3267 Castleton St
- 2867 Southwest Blvd
- 2599 Pine Marsh Dr Unit 2599
- 3454 Independence St
- 3046 Pine Manor Blvd Unit 3046
- 3444 Castleton St
- 3419 Heritage Glen Dr
- 3466 Willowood Place
- 3077 Southwest Blvd
- 3569 Quickwater Rd
- 2557 Brunswick Dr
- 3451 Kells Way
- 2298 Faraday Blvd
- 2130 Winding Hollow Dr
- 2981 Wendy Ln
- 3736 Miltonsburg Dr
- 3660 Sterling Park Cir
- 2967 Columbus St Unit B
- 2979 Columbus St
- 3908 Genteel Dr
- 3443 Park St Unit A2-103.1403851
- 3443 Park St Unit A2-107.1403852
- 3443 Park St
- 2471 Mica Ct
- 2438 Royal Meadow Ln
- 3084 Sawyer Dr

