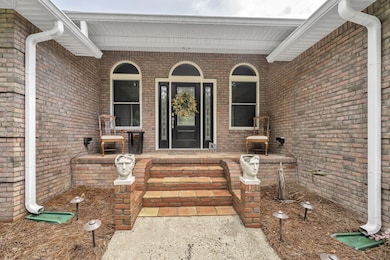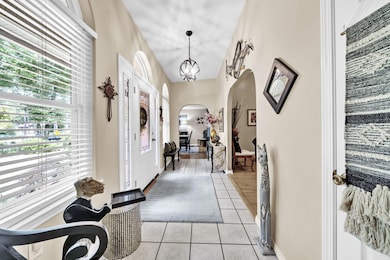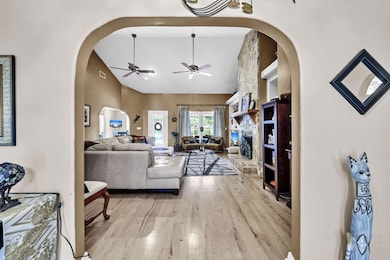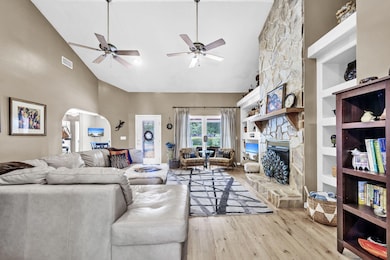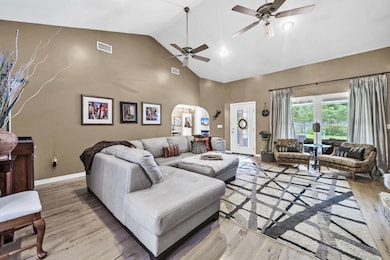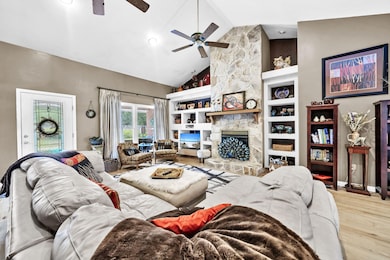3467 Buckhorn Dr Crestview, FL 32539
Estimated payment $2,529/month
Highlights
- In Ground Pool
- Cathedral Ceiling
- Bonus Room
- 0.86 Acre Lot
- Wood Flooring
- Corner Lot
About This Home
Welcome to this beautiful all-brick, four-bedroom, two-bath home situated on nearly an acre in a peaceful, rural-style setting surrounded by mature trees and lush foliage. From the moment you enter, you'll notice the elegant architectural details, including bull-nose corners, and arched doorways. The spacious great room and dining room feature real hardwood flooring, while tile flooring is found in all wet areas and the foyer for durability and easy maintenance. Built-in shelving and a designated space for your TV in the great room offer both functionality and style. The kitchen boasts abundant cabinetry and a charming bay window in the breakfast nook, perfect for enjoying your morning coffee. The laundry room is conveniently accessible from both the kitchen and the master bath. A heated and cooled bonus room offers flexible spaceideal for a recreation room, man cave, or home office. Across from the detached garage and carport, you'll find a mud room with a deep sink for added convenience Step outside from the living room onto a covered porch with eye-catching Mexican tile, overlooking a sparkling clear 36'x16' oval pool, fire pit, large patio, and grilling areaperfect for entertaining or relaxing with family and friends. This meticulously landscaped property also features TRIPLE PANE impact windows for energy efficiency and peace of mind. Located less than 40 minutes from the sugar-white sand beaches of Northwest Florida, you'll enjoy easy access to deep-sea and bay fishing, world-class golf, boating, shopping, dining, and more. Don't miss the opportunity to make this stunning home your own!
Home Details
Home Type
- Single Family
Est. Annual Taxes
- $117
Year Built
- Built in 1995
Lot Details
- 0.86 Acre Lot
- Lot Dimensions are 220x205x150x238
- Property fronts a county road
- Back Yard Fenced
- Corner Lot
- Level Lot
- Irregular Lot
- Property is zoned County, Resid Single Family
Parking
- 1 Car Detached Garage
- 2 Detached Carport Spaces
- Oversized Parking
Home Design
- Brick Exterior Construction
- Slab Foundation
- Mirrored Walls
- Wallpaper
- Frame Construction
- Composition Shingle Roof
- Vinyl Trim
Interior Spaces
- 2,962 Sq Ft Home
- 1-Story Property
- Built-in Bookshelves
- Woodwork
- Cathedral Ceiling
- Ceiling Fan
- Recessed Lighting
- Gas Fireplace
- Bay Window
- Insulated Doors
- Mud Room
- Entrance Foyer
- Great Room
- Dining Room
- Bonus Room
- Pull Down Stairs to Attic
- Fire and Smoke Detector
Kitchen
- Breakfast Room
- Breakfast Bar
- Walk-In Pantry
- Electric Oven or Range
- Self-Cleaning Oven
- Cooktop
- Microwave
- Ice Maker
- Dishwasher
- Disposal
Flooring
- Wood
- Painted or Stained Flooring
- Wall to Wall Carpet
- Tile
Bedrooms and Bathrooms
- 4 Bedrooms
- Split Bedroom Floorplan
- En-Suite Primary Bedroom
- Dressing Area
- 2 Full Bathrooms
- Cultured Marble Bathroom Countertops
- Dual Vanity Sinks in Primary Bathroom
- Separate Shower in Primary Bathroom
- Garden Bath
Laundry
- Laundry Room
- Exterior Washer Dryer Hookup
Eco-Friendly Details
- Energy-Efficient Doors
Outdoor Features
- In Ground Pool
- Shed
- Porch
Schools
- Walker Elementary School
- Davidson Middle School
- Crestview High School
Utilities
- Central Air
- High Efficiency Heating System
- Air Source Heat Pump
- Propane
- Electric Water Heater
- Septic Tank
- Phone Available
- Cable TV Available
Listing and Financial Details
- Assessor Parcel Number 36-4N-23-0000-0001-0580
Map
Home Values in the Area
Average Home Value in this Area
Tax History
| Year | Tax Paid | Tax Assessment Tax Assessment Total Assessment is a certain percentage of the fair market value that is determined by local assessors to be the total taxable value of land and additions on the property. | Land | Improvement |
|---|---|---|---|---|
| 2025 | $124 | $222,194 | -- | -- |
| 2024 | $1,493 | $215,932 | -- | -- |
| 2023 | $1,493 | $184,549 | $0 | $0 |
| 2022 | $1,453 | $179,174 | $0 | $0 |
| 2021 | $1,452 | $173,955 | $0 | $0 |
| 2020 | $1,438 | $171,553 | $0 | $0 |
| 2019 | $1,423 | $167,696 | $0 | $0 |
| 2018 | $1,411 | $164,569 | $0 | $0 |
| 2017 | $1,406 | $161,184 | $0 | $0 |
| 2016 | $1,370 | $157,869 | $0 | $0 |
| 2015 | $1,405 | $156,772 | $0 | $0 |
| 2014 | $1,409 | $155,528 | $0 | $0 |
Property History
| Date | Event | Price | List to Sale | Price per Sq Ft |
|---|---|---|---|---|
| 01/14/2026 01/14/26 | Pending | -- | -- | -- |
| 01/07/2026 01/07/26 | Price Changed | $485,000 | -2.0% | $164 / Sq Ft |
| 09/19/2025 09/19/25 | Price Changed | $495,000 | -5.7% | $167 / Sq Ft |
| 08/15/2025 08/15/25 | For Sale | $525,000 | -- | $177 / Sq Ft |
Purchase History
| Date | Type | Sale Price | Title Company |
|---|---|---|---|
| Interfamily Deed Transfer | $113,600 | Reliable Land Title Corp | |
| Interfamily Deed Transfer | -- | Reliable Land Title Corp | |
| Warranty Deed | $211,600 | Lawyers Title Agency Of The | |
| Quit Claim Deed | -- | -- |
Mortgage History
| Date | Status | Loan Amount | Loan Type |
|---|---|---|---|
| Open | $233,555 | VA | |
| Closed | $211,600 | VA |
Source: Emerald Coast Association of REALTORS®
MLS Number: 983218
APN: 36-4N-23-0000-0001-0580
- 5774 Wayne Rogers Rd
- 5809 Pinecrest Rd
- 00 Airport Dr
- 3282 Fairway Place
- 5800 Pineforest Dr
- Lot D Pineforest Dr
- 5895 Pineforest Dr
- 6004 Hidden Knoll Ct
- 6000 Hidden Knoll Ct
- ROANOKE Plan at Meadow Creek
- CABOT Plan at Meadow Creek
- 6082 Carina Rd
- 3505 Shirey Ct
- 6056 Diamante Dr
- 6008 Hidden Knoll Ct
- 6012 Hidden Knoll Ct
- 6010 Hidden Knoll Ct
- 6002 Hidden Knoll Ct
- 6071 Sonny Ln
- 102 Windsor Dr

