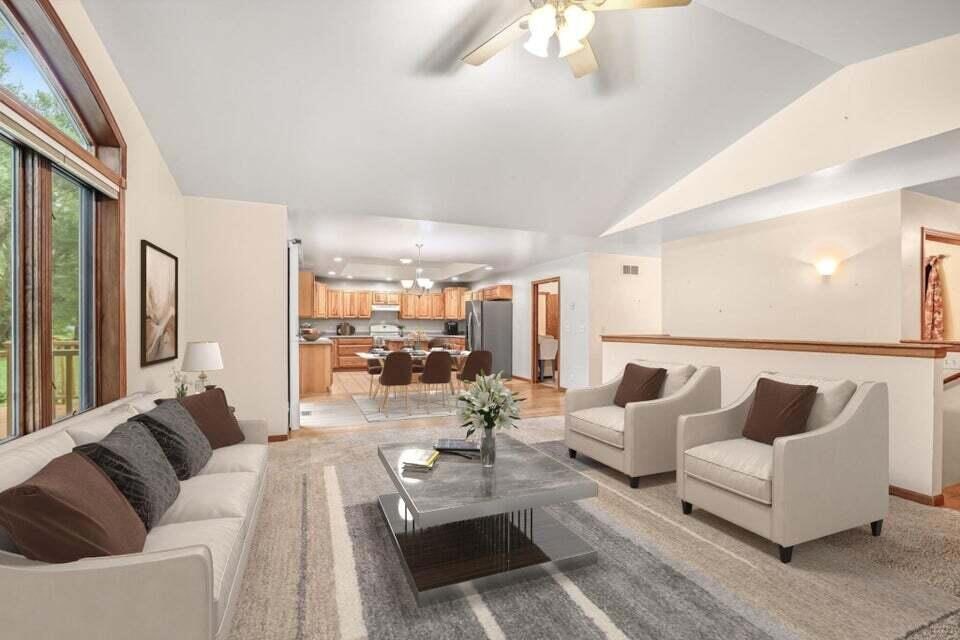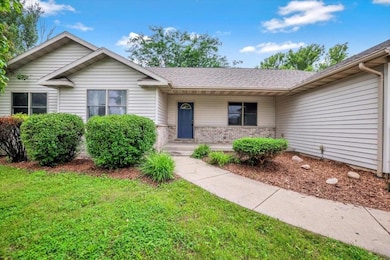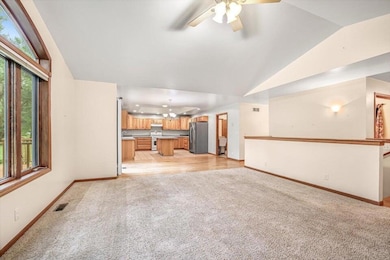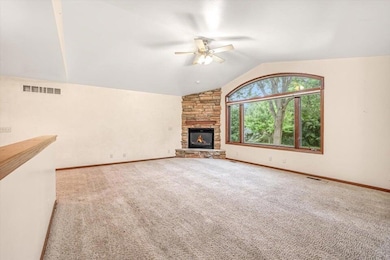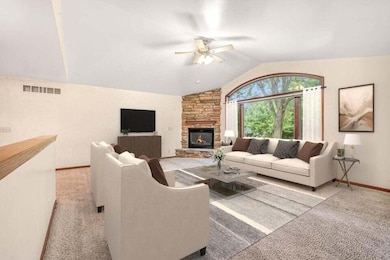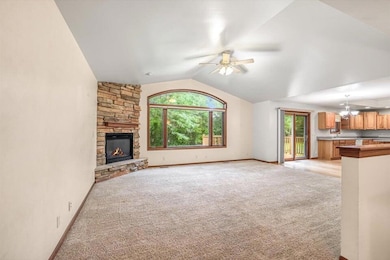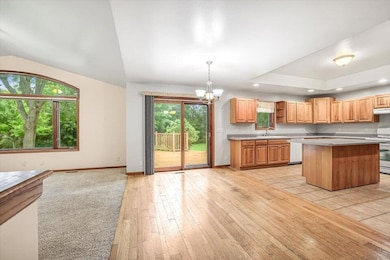3467 Country View Dr Delavan, WI 53115
Estimated payment $3,087/month
Highlights
- Open Floorplan
- Vaulted Ceiling
- 2.5 Car Attached Garage
- Deck
- Ranch Style House
- Forced Air Heating and Cooling System
About This Home
Welcome to this well-maintained home that offers an open floor plan with vaulted and tray ceilings, 3 bedrooms and 3 full bathrooms! The basement has 9' ceilings with egress windows, plumbed for a half bath and endless opportunities to finish the basement of your dreams! The 2.5-car garage fits 2 full size trucks and also offers a large area to have storage! This house is in the perfect location weather you are looking to be close to Delavan Lake or Williams Bay or even just trying to get to the freeway!
Listing Agent
Realty Executives Integrity-East Troy License #98087-94 Listed on: 11/08/2025

Home Details
Home Type
- Single Family
Est. Annual Taxes
- $5,575
Parking
- 2.5 Car Attached Garage
- Garage Door Opener
- Driveway
Home Design
- Ranch Style House
- Brick Exterior Construction
- Vinyl Siding
Interior Spaces
- 2,270 Sq Ft Home
- Open Floorplan
- Central Vacuum
- Vaulted Ceiling
- Electric Fireplace
Kitchen
- Oven
- Range
- Dishwasher
- Disposal
Bedrooms and Bathrooms
- 3 Bedrooms
- 3 Full Bathrooms
Laundry
- Dryer
- Washer
Basement
- Basement Fills Entire Space Under The House
- Basement Ceilings are 8 Feet High
- Stubbed For A Bathroom
Schools
- Phoenix Middle School
- Delavan-Darien High School
Utilities
- Forced Air Heating and Cooling System
- Heating System Uses Natural Gas
Additional Features
- Deck
- 0.47 Acre Lot
Listing and Financial Details
- Exclusions: Sellers personal property, mailbox at the road.
- Assessor Parcel Number FCV 00018
Map
Home Values in the Area
Average Home Value in this Area
Tax History
| Year | Tax Paid | Tax Assessment Tax Assessment Total Assessment is a certain percentage of the fair market value that is determined by local assessors to be the total taxable value of land and additions on the property. | Land | Improvement |
|---|---|---|---|---|
| 2024 | $5,574 | $471,900 | $74,900 | $397,000 |
| 2023 | $5,998 | $344,400 | $40,500 | $303,900 |
| 2022 | $5,689 | $344,400 | $40,500 | $303,900 |
| 2021 | $5,101 | $344,400 | $40,500 | $303,900 |
| 2020 | $4,865 | $269,500 | $40,500 | $229,000 |
| 2019 | $4,755 | $269,500 | $40,500 | $229,000 |
| 2018 | $4,214 | $269,500 | $40,500 | $229,000 |
| 2017 | $3,987 | $243,400 | $40,500 | $202,900 |
| 2016 | $4,167 | $243,400 | $40,500 | $202,900 |
| 2015 | $4,087 | $243,400 | $40,500 | $202,900 |
| 2014 | $4,298 | $259,100 | $40,500 | $218,600 |
| 2013 | $4,298 | $259,100 | $40,500 | $218,600 |
Property History
| Date | Event | Price | List to Sale | Price per Sq Ft |
|---|---|---|---|---|
| 11/08/2025 11/08/25 | For Sale | $499,900 | -- | $220 / Sq Ft |
Purchase History
| Date | Type | Sale Price | Title Company |
|---|---|---|---|
| Trustee Deed | $725,000 | Sewt |
Mortgage History
| Date | Status | Loan Amount | Loan Type |
|---|---|---|---|
| Open | $483,000 | Purchase Money Mortgage |
Source: Metro MLS
MLS Number: 1942337
APN: FCV00018
- 3345 County Road F S
- 1505 S Shore Dr Unit 301
- 1505 S Shore Dr Unit 227
- 233 Inlet Shore Dr
- 509 Barnum Ln
- 2702 Harbor Ct
- 530 Valencia Dr
- 2724 Harbor Ct
- 3988 Olympic St
- 2607 Mooring Ct
- Berquist Plan at The Shores of Delavan Lake
- Lincoln Plan at The Shores of Delavan Lake
- Southfork Ranch Plan at The Shores of Delavan Lake
- Palmetto Plan at The Shores of Delavan Lake
- Norway Plan at The Shores of Delavan Lake
- Newberry Ranch Plan at The Shores of Delavan Lake
- Sundance Ranch Plan at The Shores of Delavan Lake
- Abbey Ranch Plan at The Shores of Delavan Lake
- Peachtree Plan at The Shores of Delavan Lake
- Greenfield Ranch Plan at The Shores of Delavan Lake
- 1006 Bailey Rd
- 2453 Mound Rd Unit 1
- 406 Lakewood Dr
- 1214 Phoenix St
- 3483 S Shore Dr
- 122 Williams St
- 92 Congress St
- 3 N Walworth Ave
- 820 E Wisconsin St
- 4363 County Rd O
- 67 E Walworth Ave
- 465 E Geneva St
- 810 Hazel Ridge Rd
- N2692 Forest Dr
- N3219 Cherry Rd
- 509 E 1st Ave
- 107-225 Turtle Creek Dr
- 621 N Sandy Ln
- 31 Abbey Villa Cir
- 190 Dewey Ave
