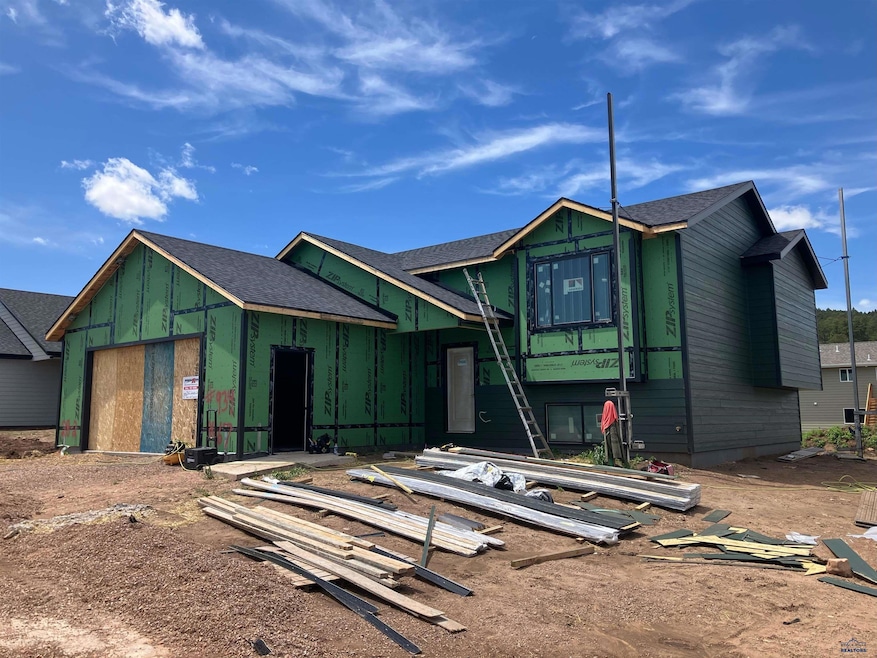
3467 Joseph St Sturgis, SD 57785
Estimated payment $2,719/month
Highlights
- Under Construction
- Deck
- 2 Car Attached Garage
- View of Hills
- Vaulted Ceiling
- Interior Lot
About This Home
What others call “Upgrades”, we call “Our Standard.” Here at TNT, we focus on quality craftsmanship and products to build stronger, smarter, and more secure homes. This 3-Bed, 2-Bath, 2-Car Garage comes with “Our Standard” 4-Piece Stainless Steel Appliance Package, Exquisite Granite Countertops throughout the kitchen and bathrooms. The elegant Master Suite boasts a fully Tiled Shower and Large Walk-in Closet. Don’t forget “Our standard” includes, Under Cabinet Lighting, A full LED lighting package, and Class-4 shingles which qualify for insurance discounts of UP TO 35%. This Bewitching home also offers a tankless water heater, providing on-demand hot water and increased water efficiency. Don’t let short-term savings turn into long-term headaches. Call today and invest in a home that lasts, performs, while giving you peace of mind (and a healthier bank account) for decades to come! As of 3/19/2025 house is 75-90 Days from completion.
Home Details
Home Type
- Single Family
Year Built
- Built in 2025 | Under Construction
Lot Details
- 9,148 Sq Ft Lot
- Interior Lot
Property Views
- Hills
- Neighborhood
Home Design
- Split Foyer
- Poured Concrete
- Composition Roof
- Stone Veneer
- Hardboard
Interior Spaces
- 1,325 Sq Ft Home
- Vaulted Ceiling
- Ceiling Fan
- Fire and Smoke Detector
- Basement
Kitchen
- Gas Oven or Range
- Microwave
- Dishwasher
- Disposal
Flooring
- Carpet
- Laminate
Bedrooms and Bathrooms
- 3 Bedrooms
- En-Suite Bathroom
- Walk-In Closet
- 2 Full Bathrooms
- Bathtub with Shower
- Shower Only
Parking
- 2 Car Attached Garage
- Garage Door Opener
Outdoor Features
- Deck
- Patio
Utilities
- Forced Air Heating and Cooling System
- Heating System Uses Gas
- Cable TV Available
Community Details
- Davenport Ranch Sub Subdivision
Map
Home Values in the Area
Average Home Value in this Area
Property History
| Date | Event | Price | Change | Sq Ft Price |
|---|---|---|---|---|
| 05/22/2025 05/22/25 | For Sale | $419,900 | -- | $317 / Sq Ft |
Similar Homes in Sturgis, SD
Source: Black Hills Association of REALTORS®
MLS Number: 173930
- 3483 Joseph St
- 3484 Davenport Loop
- 3408 Davenport Loop
- Lot 8 Other
- 3530 Joseph Ct
- 3534 Joseph Ct
- 3455 Joseph Ct
- 3468 Joseph Ct
- 3235 Vanocker Dr
- 3053 Trailhead Loop
- 2921 1st Ave S
- s Other Unit TBD South Anna St
- 174 Oak Grove Ct
- 2613 Moose Dr
- 20 Belair Cir Unit Lots 20, 26, 30, 36
- 2606 Badger Dr
- 1401 Whitetail Dr
- 801 Glover St
- 2334 S Davenport St
- 1401 Blacktail Dr
- 703 8th St
- 715 12th St
- 1002 Gold Spike Dr
- 5 Kirk Rd
- 5 Kirk Rd
- 312 Grandview Dr Unit 1
- 330 Gwinn Ave Unit 1
- 334 Gwinn Ave
- 334 Gwinn Ave
- 11350 Sturgis Rd
- 6715 Cambridge Ct
- 346 W Kansas St Unit 123
- 802 Rosilee Ln
- 4144 Haines Ave
- 4332 Milehigh Ave
- 4404 Candlewood Place
- 3220 Champion Dr
- 1908 Sunny Springs Dr
- 4224 W Chicago St
- 3737 Sturgis Rd Unit 17
