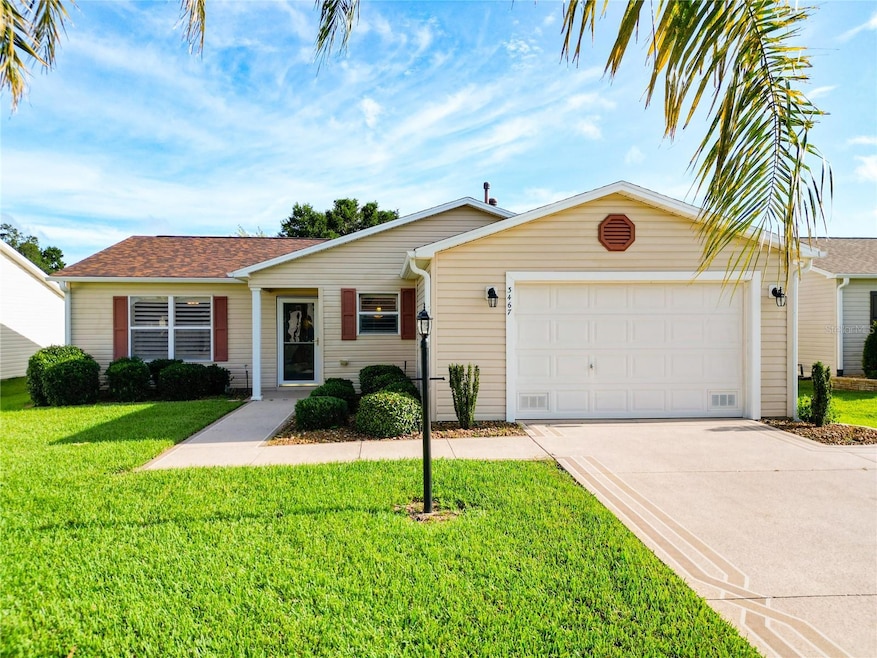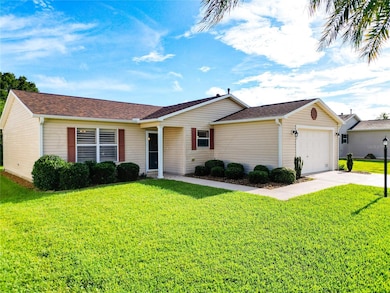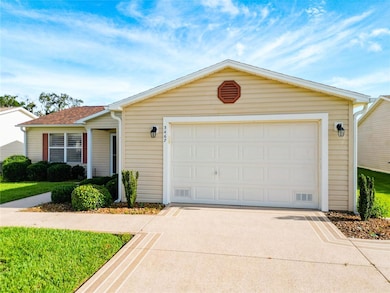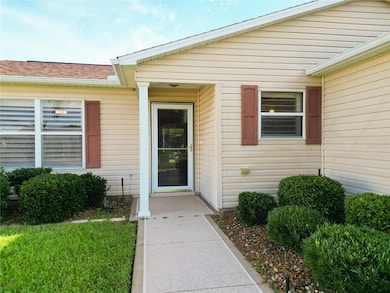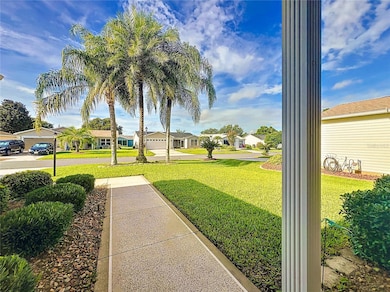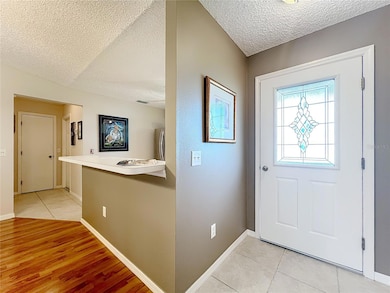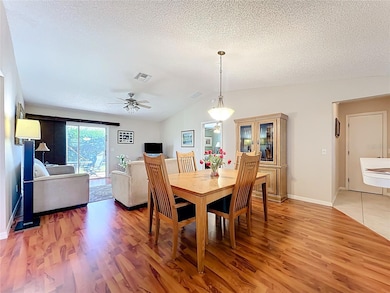3467 Sipsey St The Villages, FL 32162
Village of Summerhill NeighborhoodEstimated payment $2,015/month
Highlights
- Active Adult
- High Ceiling
- 1 Car Attached Garage
- Main Floor Primary Bedroom
- Skylights
- Walk-In Closet
About This Home
Motivated Seller! Price reduced by $11,000, Move-In Ready 3/2 Corpus Christi in The Village of Summerhill – No Bond!
This beautifully maintained 3-bedroom, 2-bath home (third bedroom currently without a closet) is completely turnkey and ready for new owners — just bring your toothbrush!
Located in The Village of Summerhill, this home comes with NO BOND and NO CARPET, offering low-maintenance living from day one. Recent Upgrades Include: new stainless steel appliances Newer roof New A/C system Newer hot water heater
Enjoy the peace of mind that comes with these major improvements already taken care of! The open, airy layout makes this home perfect for year-round living or as a seasonal retreat. Whether you’re relaxing inside or entertaining outside, this property checks all the boxes. Prime Location:Close to shopping, medical offices, restaurants, and banking Easy golf cart access to local amenities Minutes from Glenview Country Club and Savannah Center
This is the low-maintenance Florida lifestyle you’ve been looking for — and it’s priced to move!
Listing Agent
REALTY EXECUTIVES IN THE VILLAGES Brokerage Phone: 352-753-7500 License #3458418 Listed on: 08/11/2025

Home Details
Home Type
- Single Family
Est. Annual Taxes
- $2,883
Year Built
- Built in 2003
Lot Details
- 5,400 Sq Ft Lot
- Lot Dimensions are 60x90
- West Facing Home
- Irrigation Equipment
HOA Fees
- $199 Monthly HOA Fees
Parking
- 1 Car Attached Garage
Home Design
- Slab Foundation
- Frame Construction
- Shingle Roof
- Vinyl Siding
Interior Spaces
- 1,240 Sq Ft Home
- High Ceiling
- Ceiling Fan
- Skylights
- Sliding Doors
- Combination Dining and Living Room
- Laminate Flooring
Kitchen
- Range
- Microwave
- Dishwasher
- Disposal
Bedrooms and Bathrooms
- 3 Bedrooms
- Primary Bedroom on Main
- Walk-In Closet
- 2 Full Bathrooms
Laundry
- Laundry in Garage
- Dryer
- Washer
Outdoor Features
- Outdoor Grill
- Rain Gutters
Utilities
- Central Air
- Heating System Uses Natural Gas
- Natural Gas Connected
- Gas Water Heater
- Cable TV Available
Community Details
- Active Adult
- $199 Other Monthly Fees
- The Villages Subdivision
Listing and Financial Details
- Visit Down Payment Resource Website
- Tax Lot 73
- Assessor Parcel Number D09G073
Map
Home Values in the Area
Average Home Value in this Area
Tax History
| Year | Tax Paid | Tax Assessment Tax Assessment Total Assessment is a certain percentage of the fair market value that is determined by local assessors to be the total taxable value of land and additions on the property. | Land | Improvement |
|---|---|---|---|---|
| 2024 | $2,651 | $220,660 | $32,400 | $188,260 |
| 2023 | $2,651 | $196,460 | $0 | $0 |
| 2022 | $2,510 | $219,110 | $21,550 | $197,560 |
| 2021 | $2,909 | $162,370 | $21,550 | $140,820 |
| 2020 | $3,075 | $169,920 | $12,740 | $157,180 |
| 2019 | $2,945 | $153,820 | $12,740 | $141,080 |
| 2018 | $2,779 | $156,530 | $12,740 | $143,790 |
| 2017 | $2,683 | $146,470 | $12,740 | $133,730 |
| 2016 | $2,686 | $147,770 | $0 | $0 |
| 2015 | $2,684 | $148,660 | $0 | $0 |
| 2014 | $2,482 | $126,560 | $0 | $0 |
Property History
| Date | Event | Price | List to Sale | Price per Sq Ft |
|---|---|---|---|---|
| 11/03/2025 11/03/25 | Pending | -- | -- | -- |
| 10/28/2025 10/28/25 | Price Changed | $299,000 | -3.5% | $241 / Sq Ft |
| 08/11/2025 08/11/25 | For Sale | $310,000 | -- | $250 / Sq Ft |
Purchase History
| Date | Type | Sale Price | Title Company |
|---|---|---|---|
| Interfamily Deed Transfer | -- | Attorney | |
| Warranty Deed | $120,000 | -- |
Mortgage History
| Date | Status | Loan Amount | Loan Type |
|---|---|---|---|
| Open | $80,000 | Seller Take Back |
Source: Stellar MLS
MLS Number: G5100287
APN: D09G073
- 3472 Sipsey St
- 870 Henderson Ln
- 5039 NE 125th Loop
- 987 Candler Place
- 12347 NE 52nd Loop
- 5094 NE 122nd Blvd
- 766 Artesia Ave Unit 35
- 4790 NE 125th Loop
- 4951 NE 125th Loop
- 3294 Shelby St
- 3277 Ashbrook Place
- 12406 NE 50th View
- 12185 NE 51st Cir
- 3288 Oakdale Place
- 3604 Cambria Cir
- 12366 NE 50th View
- 12608 NE 49th Dr
- 12444 NE 48th Cir
- 5068 NE 121st Ave
- 4908 NE 123rd Ln
