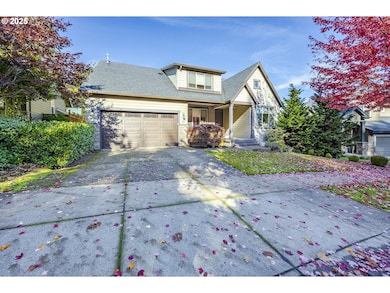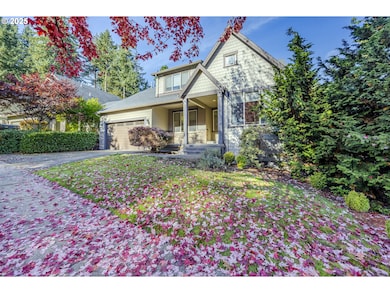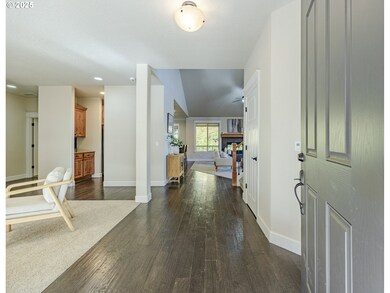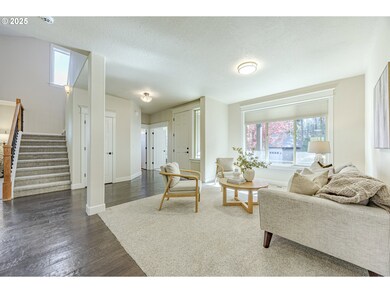3467 Timberbrook Way Eugene, OR 97405
Estimated payment $4,813/month
Highlights
- Custom Home
- View of Trees or Woods
- Engineered Wood Flooring
- Twin Oaks Elementary School Rated 9+
- Vaulted Ceiling
- Main Floor Primary Bedroom
About This Home
Beautifully cared for former model home offering a bright, open layout and exceptional functionality. The thoughtfully designed floor plan provides comfortable main-level living with ideal separation of spaces and a natural flow for everyday living and entertaining. The main-level primary suite features a large walk-in closet and a spacious bathroom with a soaking tub and walk-in shower. A full guest bathroom and a versatile den or bedroom are also conveniently located on the main level. The great room showcases vaulted ceilings, engineered hardwood floors, and abundant natural light throughout the open-concept design. Upstairs, a generous loft, two additional bedrooms, and a spacious bonus room provide flexible living options. Enjoy year-round entertaining on the covered deck with an inviting indoor/outdoor gas fireplace. Ideally located just minutes from Wild Iris Ridge and scenic hiking trails. Call today for a private showing!
Listing Agent
Triple Oaks Realty LLC Brokerage Phone: 541-968-0423 License #201204219 Listed on: 10/24/2025
Co-Listing Agent
Triple Oaks Realty LLC Brokerage Phone: 541-968-0423 License #201240500
Home Details
Home Type
- Single Family
Est. Annual Taxes
- $9,238
Year Built
- Built in 2011
Lot Details
- 5,662 Sq Ft Lot
- Fenced
- Gentle Sloping Lot
- Sprinkler System
HOA Fees
- $50 Monthly HOA Fees
Parking
- 2 Car Attached Garage
- Driveway
- On-Street Parking
Property Views
- Woods
- Park or Greenbelt
Home Design
- Custom Home
- Composition Roof
- Cement Siding
Interior Spaces
- 3,111 Sq Ft Home
- 2-Story Property
- Vaulted Ceiling
- Ceiling Fan
- Gas Fireplace
- Family Room
- Living Room
- Dining Room
- Bonus Room
- Crawl Space
- Laundry Room
Kitchen
- Double Oven
- Free-Standing Gas Range
- Kitchen Island
- Granite Countertops
- Disposal
Flooring
- Engineered Wood
- Wall to Wall Carpet
Bedrooms and Bathrooms
- 4 Bedrooms
- Primary Bedroom on Main
- Soaking Tub
Accessible Home Design
- Accessibility Features
Outdoor Features
- Covered Deck
- Porch
Schools
- Twin Oaks Elementary School
- Kennedy Middle School
- Churchill High School
Utilities
- Forced Air Heating and Cooling System
- Heating System Uses Gas
- Gas Water Heater
Listing and Financial Details
- Assessor Parcel Number 1802865
Community Details
Overview
- Timberline Hills Phase 1 Association, Phone Number (541) 683-9001
Security
- Resident Manager or Management On Site
Map
Tax History
| Year | Tax Paid | Tax Assessment Tax Assessment Total Assessment is a certain percentage of the fair market value that is determined by local assessors to be the total taxable value of land and additions on the property. | Land | Improvement |
|---|---|---|---|---|
| 2025 | $9,355 | $480,135 | -- | -- |
| 2024 | $9,238 | $466,151 | -- | -- |
| 2023 | $9,238 | $452,574 | $0 | $0 |
| 2022 | $8,655 | $439,393 | $0 | $0 |
| 2021 | $8,129 | $426,596 | $0 | $0 |
| 2020 | $8,121 | $414,171 | $0 | $0 |
| 2019 | $7,698 | $402,108 | $0 | $0 |
| 2018 | $7,211 | $379,026 | $0 | $0 |
| 2017 | $6,712 | $379,026 | $0 | $0 |
| 2016 | $6,505 | $367,986 | $0 | $0 |
| 2015 | $6,302 | $357,268 | $0 | $0 |
| 2014 | $6,140 | $346,862 | $0 | $0 |
Property History
| Date | Event | Price | List to Sale | Price per Sq Ft | Prior Sale |
|---|---|---|---|---|---|
| 10/24/2025 10/24/25 | For Sale | $769,000 | -0.8% | $247 / Sq Ft | |
| 08/03/2022 08/03/22 | Sold | $775,000 | 0.0% | $249 / Sq Ft | View Prior Sale |
| 07/04/2022 07/04/22 | Pending | -- | -- | -- | |
| 07/01/2022 07/01/22 | For Sale | $775,000 | -- | $249 / Sq Ft |
Purchase History
| Date | Type | Sale Price | Title Company |
|---|---|---|---|
| Warranty Deed | $775,000 | Western Title | |
| Warranty Deed | $395,000 | Cascade Title Company | |
| Bargain Sale Deed | $350,000 | First American Title | |
| Special Warranty Deed | $72,500 | First American Title |
Mortgage History
| Date | Status | Loan Amount | Loan Type |
|---|---|---|---|
| Previous Owner | $316,000 | New Conventional | |
| Previous Owner | $315,000 | Adjustable Rate Mortgage/ARM |
Source: Regional Multiple Listing Service (RMLS)
MLS Number: 467582196
APN: 1802865
- 3944 Los Altos Ln
- 3085 Summit Sky Blvd
- 0 Brighton Ave Unit 446 19051229
- 3825 Brighton Ave
- 3828 Ashford Dr
- 0 Eagle View Dr Unit 3 773016563
- 2755 Warren St
- 3812 Colony Oaks Dr Unit 28
- 3809 Colony Oaks Dr
- 3817 Colony Oaks Dr
- 3845 Colony Oaks Dr
- 2671 Woodstone Place
- 3574 Colony Oaks Dr Unit 6
- 3586 Colony Oaks Dr Unit 5
- 0 Mountain Ash Blvd Unit 410068044
- 0 Aerie Park Place Unit 563784902
- 0 Aerie Park Place Unit 625628092
- 0 Aerie Park Place Unit 595870203
- 3823 Wilshire Ln
- 2870 Hawkins Ln
- 2800 Sunnyview Ln
- 1710 Northview Blvd
- 3655 W 13th Ave
- 1602 Oak Patch Rd
- 1320-1338 Oak Patch Rd
- 29774 Willow Creek Rd
- 2919 Lincoln St
- 230 Baxter St Unit .5
- 325 E 31st Ave
- 1864 Oak St
- 388 W 10th Ave
- 1180 Willamette St
- 255 W W
- 610 Spencer Ct
- 375 Foxtail Dr
- 1755-1777 Mill St
- 1370 High St Unit B
- 485 E 17th Ave
- 1367 High St
- 1837 Patterson St







