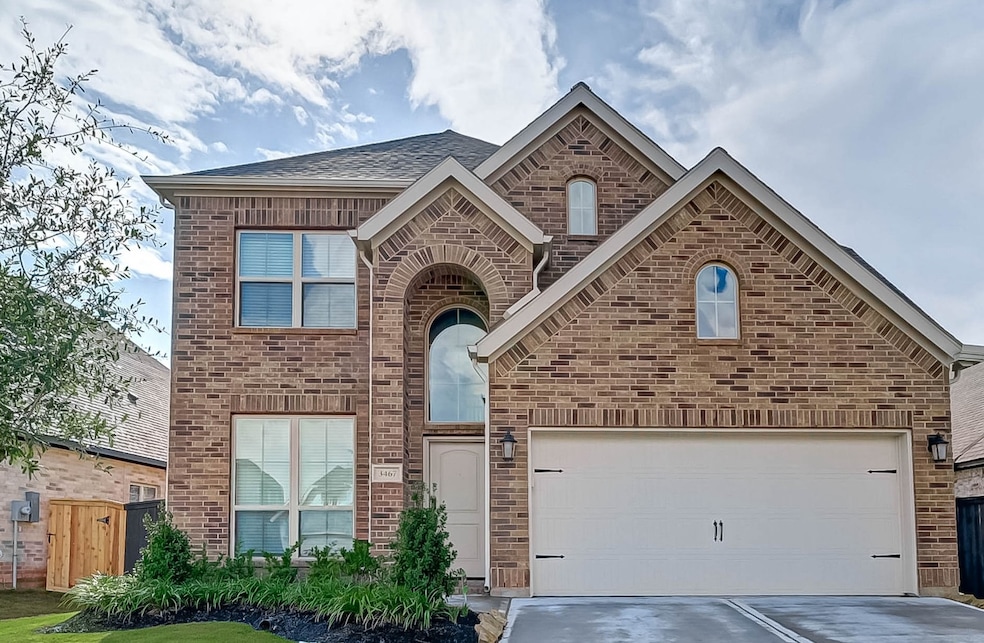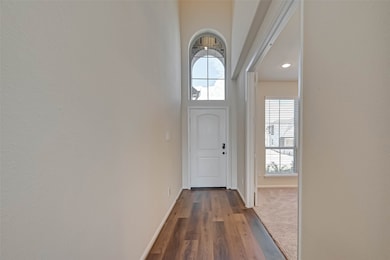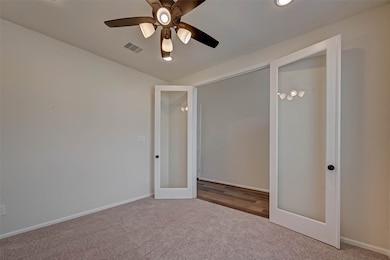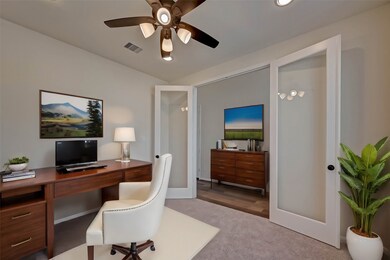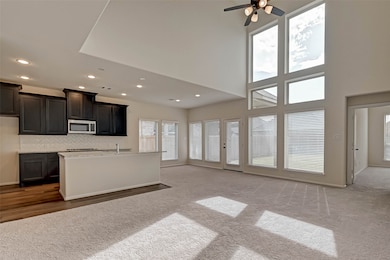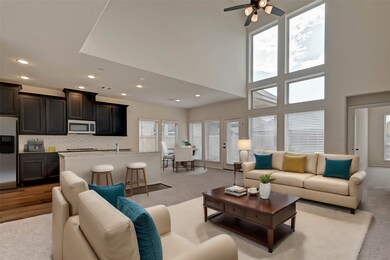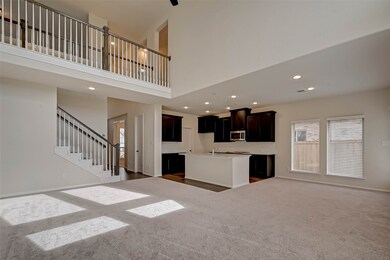3467 Tranquil Harvest Trail Richmond, TX 77406
Harvest Green NeighborhoodHighlights
- Clubhouse
- Deck
- Engineered Wood Flooring
- James C. Neill Elementary School Rated A-
- Traditional Architecture
- High Ceiling
About This Home
Discover your dream home in this nearly new, 2-story residence, ideally located with easy access to Hwy 99 and zoned to the highly acclaimed Fort Bend ISD. This inviting home offers 4 spacious bedrooms and 2.5 bathrooms. The open floor plan features a magnificent 2-story living room, bathing the space in natural light. The ground floor primary bedroom suite ensures privacy, while a separate study offers a dedicated workspace. Energy-saving appliances. Step outside to enjoy the covered patio, perfect for relaxation or entertaining guests, with premium blinds throughout the home. Community amenities include a pool, clubhouse, and gym, fostering an active lifestyle. Located in a friendly neighborhood near shopping, dining, and entertainment options, this property blends suburban peace with city convenience. With competitive lease terms, this home epitomizes comfort and style, ideal for those valuing space and luxurious amenities. Schedule a viewing today and make this house your new home.
Listing Agent
Keller Williams Realty Metropolitan License #0516544 Listed on: 11/15/2025

Home Details
Home Type
- Single Family
Est. Annual Taxes
- $13,633
Year Built
- Built in 2021
Lot Details
- 5,818 Sq Ft Lot
- Back Yard Fenced
- Sprinkler System
Parking
- 2 Car Attached Garage
- Additional Parking
Home Design
- Traditional Architecture
Interior Spaces
- 2,573 Sq Ft Home
- 2-Story Property
- High Ceiling
- Window Treatments
- Family Room Off Kitchen
- Living Room
- Breakfast Room
- Combination Kitchen and Dining Room
- Home Office
- Utility Room
Kitchen
- Electric Oven
- Electric Cooktop
- Microwave
- Dishwasher
- Disposal
Flooring
- Engineered Wood
- Carpet
Bedrooms and Bathrooms
- 4 Bedrooms
- Double Vanity
- Separate Shower
Laundry
- Dryer
- Washer
Home Security
- Security System Owned
- Fire and Smoke Detector
- Fire Sprinkler System
Outdoor Features
- Deck
- Patio
Schools
- Neill Elementary School
- Bowie Middle School
- Travis High School
Utilities
- Central Heating and Cooling System
Listing and Financial Details
- Property Available on 11/15/25
- Long Term Lease
Community Details
Recreation
- Community Pool
- Park
Pet Policy
- No Pets Allowed
Additional Features
- Harvest Green Sec 30 Subdivision
- Clubhouse
Map
Source: Houston Association of REALTORS®
MLS Number: 84729379
APN: 3801-30-004-0040-907
- 419 Pure Parsley Path
- 210 Mandarin Mist St
- Plan 229 at Harvest Green
- Plan 222 at Harvest Green
- Plan 218 at Harvest Green
- Plan 224 at Harvest Green
- 735 Hummingbird Haven Dr
- Plan 220 at Harvest Green
- Plan 216 at Harvest Green
- Plan 215 at Harvest Green
- Plan 227 at Harvest Green
- Plan 223 at Harvest Green
- 2314 Home Sweet Home St
- Plan 213 at Harvest Green
- 3238 Key Lime Dr
- 3230 Key Lime Dr
- 706 Suncatcher Cir
- 710 Suncatcher Cir
- 715 Suncatcher Cir
- 422 Apple Core Way
- 3462 Tranquil Harvest Trail
- 3502 Harvest Bounty A1-Hc Dr
- 3502 Harvest Bounty B1-Hc Dr
- 3424 Harvest Bounty Dr
- 3502 Harvest Bounty Dr
- 3502 Harvest Bounty A2 Dr
- 427 Micaela Meadows Ct
- 3419 Saucy Sage St
- 3502 Harvest Bounty Unit B4 Dr Unit B4
- 110 Sweet Onion St
- 907 Daffodil View Ct
- 407 May Meadow Ln
- 1107 Passion Flower Way
- 3435 Millhouse Point Way
- 1003 Grey Dusk Ct
- 2626 Primrose Bloom Ln
- 931 Abelia Ave
- 1310 Lake Edinburg Ct
- 18211 KilMacOlm Dr
- 151 Nightshade St
