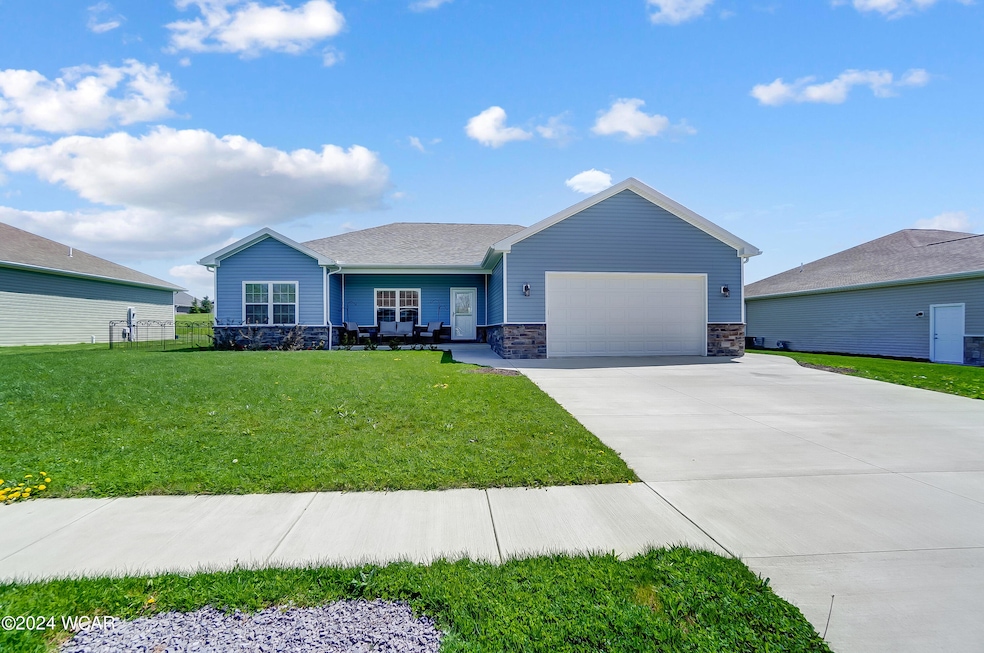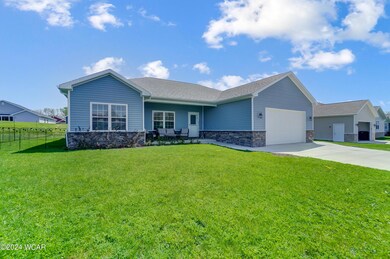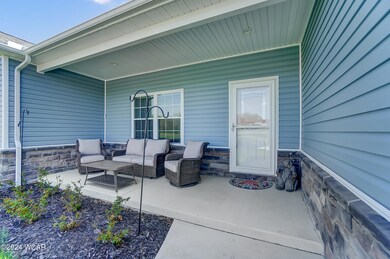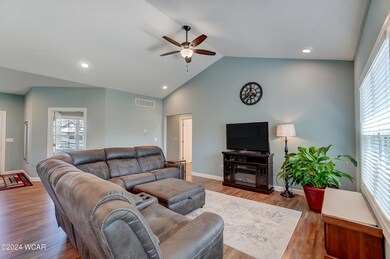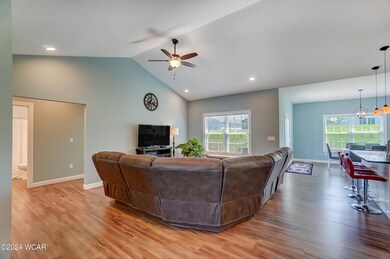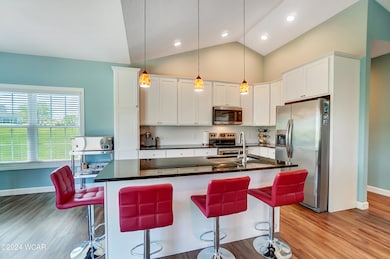
Highlights
- Ranch Style House
- Cathedral Ceiling
- No HOA
- Maplewood Elementary School Rated A
- Granite Countertops
- Covered patio or porch
About This Home
As of May 2024Welcome to this charming Shawnee home offering over 1700 square feet of living space. This beautifully designed residence features 3 bedrooms and 2 full baths, boasting an inviting open concept layout that is perfect for both everyday living and entertaining.
Step into the heart of the home, where you'll find a custom kitchen adorned with exquisite granite countertops and a convenient island, ideal for meal preparation and gathering with loved ones. The kitchen seamlessly flows into the spacious living area, creating a comfortable and inviting atmosphere.
Downstairs, the full partially finished basement awaits, complete with a custom-made bar, providing the perfect space for hosting guests or relaxing after a long day. Outside, the fenced yard offers privacy and space for outdoor activities, while the covered porch provides a tranquil spot to enjoy your morning coffee or unwind in the evenings.
Conveniently equipped with a 2-car garage, this home combines style, comfort, and functionality, making it a must-see for those seeking the perfect blend of modern living and suburban charm. Call your preferred Realtor to set up your private showing.
Last Agent to Sell the Property
CCR Realtors License #2017002575 Listed on: 04/24/2024
Home Details
Home Type
- Single Family
Est. Annual Taxes
- $4,603
Year Built
- Built in 2021
Parking
- 2 Car Attached Garage
- Garage Door Opener
Home Design
- Ranch Style House
- Vinyl Siding
- Stone Veneer
Interior Spaces
- 1,782 Sq Ft Home
- Cathedral Ceiling
- Window Screens
- Living Room
- Dining Room
- Workshop
Kitchen
- Dinette
- Range
- Microwave
- Dishwasher
- Kitchen Island
- Granite Countertops
- Built-In or Custom Kitchen Cabinets
- Disposal
Bedrooms and Bathrooms
- 3 Bedrooms
- 2 Full Bathrooms
Laundry
- Laundry Room
- Dryer
- Washer
Utilities
- Forced Air Heating and Cooling System
- Heating System Uses Natural Gas
- Natural Gas Connected
- Gas Water Heater
- Cable TV Available
Additional Features
- Covered patio or porch
- Fenced
Community Details
- No Home Owners Association
Listing and Financial Details
- Assessor Parcel Number 46-1511-01-001.020
Ownership History
Purchase Details
Home Financials for this Owner
Home Financials are based on the most recent Mortgage that was taken out on this home.Purchase Details
Home Financials for this Owner
Home Financials are based on the most recent Mortgage that was taken out on this home.Purchase Details
Home Financials for this Owner
Home Financials are based on the most recent Mortgage that was taken out on this home.Purchase Details
Purchase Details
Purchase Details
Purchase Details
Similar Homes in Lima, OH
Home Values in the Area
Average Home Value in this Area
Purchase History
| Date | Type | Sale Price | Title Company |
|---|---|---|---|
| Warranty Deed | $350,000 | None Listed On Document | |
| Interfamily Deed Transfer | -- | None Available | |
| Warranty Deed | $299,000 | None Available | |
| Warranty Deed | -- | None Available | |
| Warranty Deed | $92,000 | None Available | |
| Warranty Deed | -- | None Available | |
| Warranty Deed | -- | None Available |
Mortgage History
| Date | Status | Loan Amount | Loan Type |
|---|---|---|---|
| Open | $280,000 | New Conventional | |
| Previous Owner | $299,000 | VA | |
| Previous Owner | $20,000 | Future Advance Clause Open End Mortgage |
Property History
| Date | Event | Price | Change | Sq Ft Price |
|---|---|---|---|---|
| 07/09/2025 07/09/25 | Price Changed | $390,000 | -2.5% | $219 / Sq Ft |
| 05/30/2025 05/30/25 | For Sale | $400,000 | +14.3% | $224 / Sq Ft |
| 05/31/2024 05/31/24 | Sold | $350,000 | -4.1% | $196 / Sq Ft |
| 05/07/2024 05/07/24 | Pending | -- | -- | -- |
| 04/24/2024 04/24/24 | For Sale | $365,000 | +22.1% | $205 / Sq Ft |
| 07/08/2021 07/08/21 | Sold | $299,000 | 0.0% | $176 / Sq Ft |
| 06/08/2021 06/08/21 | Pending | -- | -- | -- |
| 05/03/2021 05/03/21 | For Sale | $299,000 | -- | $176 / Sq Ft |
Tax History Compared to Growth
Tax History
| Year | Tax Paid | Tax Assessment Tax Assessment Total Assessment is a certain percentage of the fair market value that is determined by local assessors to be the total taxable value of land and additions on the property. | Land | Improvement |
|---|---|---|---|---|
| 2024 | $4,603 | $94,050 | $12,460 | $81,590 |
| 2023 | $4,583 | $82,500 | $10,920 | $71,580 |
| 2022 | $4,667 | $82,500 | $10,920 | $71,580 |
| 2021 | $532 | $8,720 | $8,720 | $0 |
| 2020 | $213 | $4,200 | $4,200 | $0 |
| 2019 | $213 | $4,200 | $4,200 | $0 |
| 2018 | $221 | $4,200 | $4,200 | $0 |
| 2017 | $229 | $4,200 | $4,200 | $0 |
| 2016 | $236 | $4,200 | $4,200 | $0 |
| 2015 | $232 | $4,200 | $4,200 | $0 |
| 2014 | $237 | $4,550 | $4,550 | $0 |
| 2013 | $237 | $4,550 | $4,550 | $0 |
Agents Affiliated with this Home
-
T
Seller's Agent in 2025
Temple Wright
Cowan, Realtors
-
R
Seller's Agent in 2024
Rachel Swartz
CCR Realtors
-
D
Seller's Agent in 2021
Dave Mayer
Hartsock Realty
Map
Source: West Central Association of REALTORS® (OH)
MLS Number: 303792
APN: 46-15-11-01-001.020
- 3375 Weldon Dr
- 3363 Weldon Dr
- 3349 Weldon Dr
- 3337 Weldon Dr
- 3323 Weldon Dr
- 3398 Weldon Dr
- 3386 Weldon Dr
- 3372 Weldon Dr
- 3358 Weldon Dr
- 3346 Weldon Dr
- 3332 Weldon Dr
- 3320 Weldon Dr
- 3474 Camden Place
- 3485 Camden Place
- 3520 Camden Place Unit 42
- 3529 Camden Place Unit 12
- 2975 Zurmehly Rd
- 2963 Zurmehly Rd
- 2227 Seneca Dr
- 3525 Hiawatha Trail
