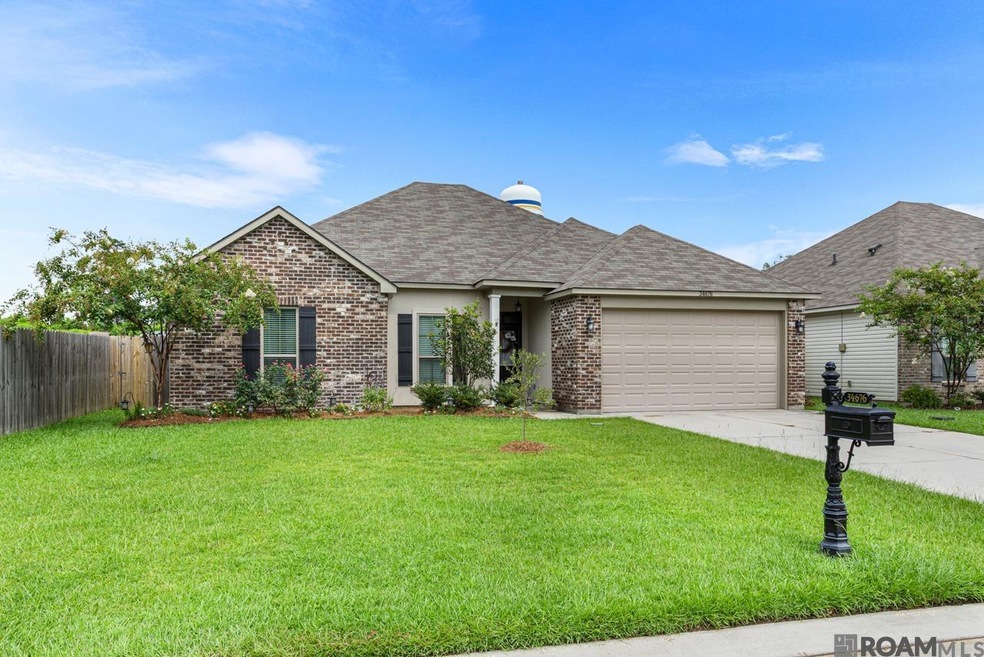34676 Eagle Bend Dr Denham Springs, LA 70706
Estimated payment $1,664/month
Highlights
- Cathedral Ceiling
- Outdoor Fireplace
- Acadian Style Architecture
- North Live Oak Elementary School Rated A-
- Wood Flooring
- Stainless Steel Appliances
About This Home
Discover unparalleled comfort and charm in this better-than-new 4-bedroom, 2-bathroom home, ideally situated in the heart of Watson’s sought-after Eagle Bend subdivision. Perfect for families and entertainers alike, this residence blends modern convenience with inviting spaces. Step into a spacious living room seamlessly connected to a spacious kitchen and dining area, creating an ideal setting for gatherings. Floor-to-ceiling windows bathe the space in natural light, offering views of the enclosed patio and expansive backyard. The patio is a serene retreat, perfect for cozy family evenings or lively get-togethers. The backyard is a true highlight, featuring a vegetable garden, vibrant wildflower bed, fruit tree, and a charming firepit for memorable nights under the stars. A subsurface drainage system ensures a pristine yard year-round. Additional amenities include an 8x8 storage building and a custom workbench in the enclosed garage, both included with the home. Nestled in a friendly neighborhood, enjoy leisurely strolls to the nearby pond and the welcoming community atmosphere. This move-in-ready home is a rare find—schedule your private showing today and make it yours! 225.324.1975
Home Details
Home Type
- Single Family
Est. Annual Taxes
- $2,766
Year Built
- Built in 2020
Lot Details
- 7,841 Sq Ft Lot
- Lot Dimensions are 60 x 130
- Property is Fully Fenced
- Privacy Fence
- Wood Fence
- Landscaped
- Sprinkler System
HOA Fees
- $21 Monthly HOA Fees
Home Design
- Acadian Style Architecture
- Brick Exterior Construction
- Slab Foundation
- Frame Construction
- Shingle Roof
- Vinyl Siding
Interior Spaces
- 1,689 Sq Ft Home
- 1-Story Property
- Crown Molding
- Cathedral Ceiling
- Ceiling Fan
- Fireplace
- Window Treatments
- Wood Flooring
- Storage In Attic
- Fire and Smoke Detector
- Washer and Electric Dryer Hookup
Kitchen
- Breakfast Bar
- Oven or Range
- Range Hood
- Microwave
- Dishwasher
- Stainless Steel Appliances
- Disposal
Bedrooms and Bathrooms
- 4 Bedrooms
- En-Suite Bathroom
- Walk-In Closet
- 2 Full Bathrooms
- Double Vanity
- Soaking Tub
- Separate Shower
Parking
- 2 Car Attached Garage
- Garage Door Opener
Outdoor Features
- Enclosed Patio or Porch
- Outdoor Fireplace
- Exterior Lighting
- Outdoor Storage
- Rain Gutters
Utilities
- Cooling Available
- Heating Available
- Electric Water Heater
Community Details
- Association fees include accounting, common areas, maint subd entry hoa
- Built by Home South Communities, LLC
- Eagle Bend Subdivision, Springfield A Floorplan
Map
Home Values in the Area
Average Home Value in this Area
Tax History
| Year | Tax Paid | Tax Assessment Tax Assessment Total Assessment is a certain percentage of the fair market value that is determined by local assessors to be the total taxable value of land and additions on the property. | Land | Improvement |
|---|---|---|---|---|
| 2024 | $2,766 | $24,480 | $5,350 | $19,130 |
| 2023 | $2,451 | $18,880 | $5,350 | $13,530 |
| 2022 | $2,466 | $18,880 | $5,350 | $13,530 |
| 2021 | $2,190 | $18,880 | $5,350 | $13,530 |
| 2020 | $609 | $5,350 | $5,350 | $0 |
| 2019 | $839 | $7,150 | $7,150 | $0 |
| 2018 | $1 | $10 | $10 | $0 |
Property History
| Date | Event | Price | Change | Sq Ft Price |
|---|---|---|---|---|
| 08/19/2025 08/19/25 | Pending | -- | -- | -- |
| 08/08/2025 08/08/25 | Price Changed | $264,900 | -1.9% | $157 / Sq Ft |
| 07/19/2025 07/19/25 | For Sale | $269,900 | +32.0% | $160 / Sq Ft |
| 10/23/2020 10/23/20 | Sold | -- | -- | -- |
| 06/29/2020 06/29/20 | Pending | -- | -- | -- |
| 06/19/2020 06/19/20 | Price Changed | $204,500 | +1.5% | $121 / Sq Ft |
| 06/01/2020 06/01/20 | For Sale | $201,500 | -- | $119 / Sq Ft |
Purchase History
| Date | Type | Sale Price | Title Company |
|---|---|---|---|
| Quit Claim Deed | $1,815 | None Listed On Document | |
| Quit Claim Deed | $1,815 | None Listed On Document | |
| Deed | $201,500 | None Available | |
| Deed | $180,000 | None Available |
Mortgage History
| Date | Status | Loan Amount | Loan Type |
|---|---|---|---|
| Previous Owner | $181,350 | New Conventional |
Source: Greater Baton Rouge Association of REALTORS®
MLS Number: 2025013508
APN: 0020537Y
- 13021 Fowler Dr
- 36490 Louisiana 16
- 36395 Page Dr
- 8560 Bob Ln W
- 7952 Ben Fugler Rd
- 36555 Stanton Hall Ave
- 36293 Lucas Dr
- 37716 Rue de Vior
- 8818 Wyeth Dr
- 8403 Jo Lee Dr
- 8105 Minglewood Ave
- 36000 Houmas House Ave
- 9874 Asheville Dr
- 35096 Stonecastle Dr
- lot 7 Bend Rd
- lot 6 Bend Rd
- lot 8 Bend Rd
- 35694 Melrose Ave
- 36108 Norfolk Ave
- 36178 Norfolk Ave







