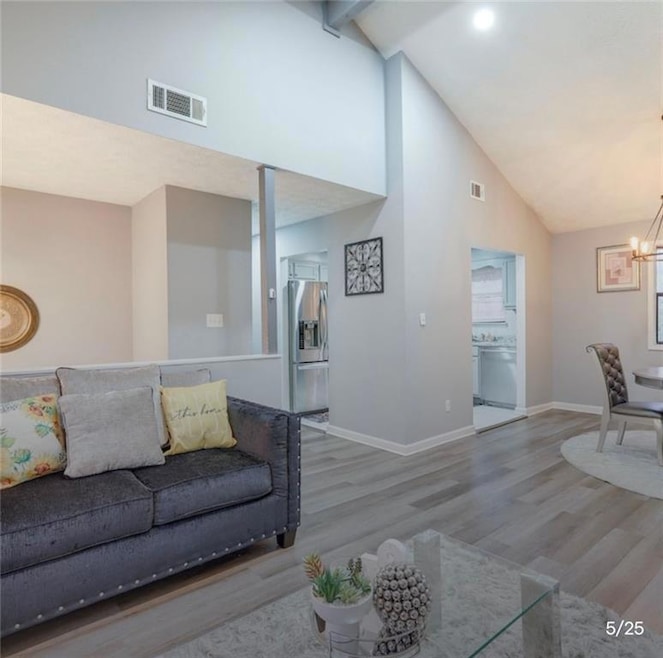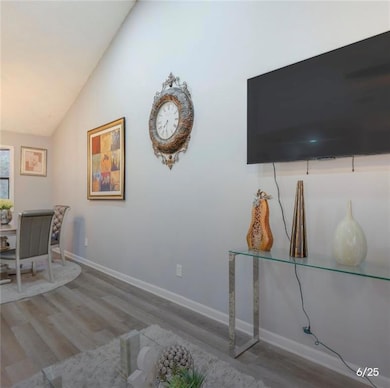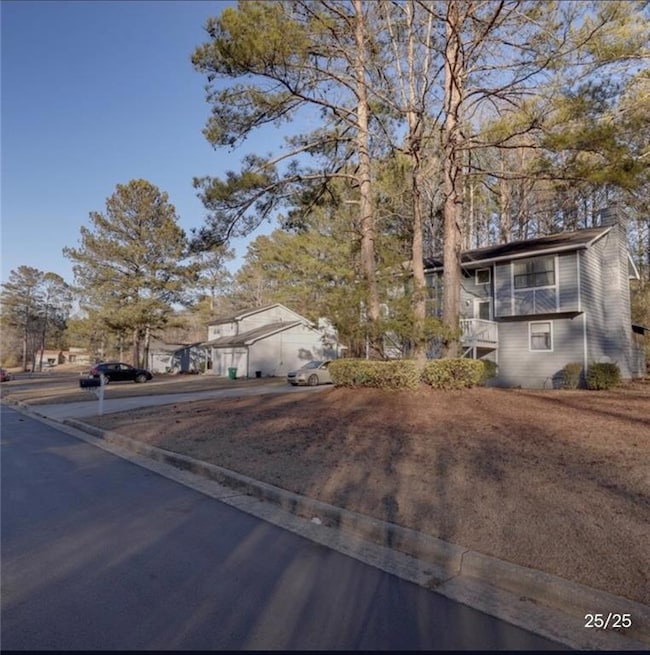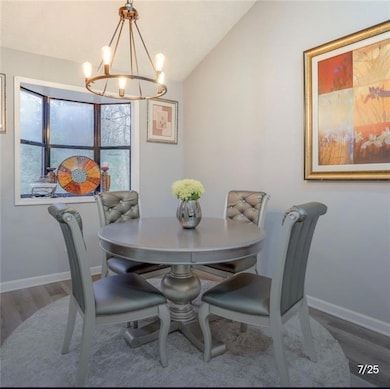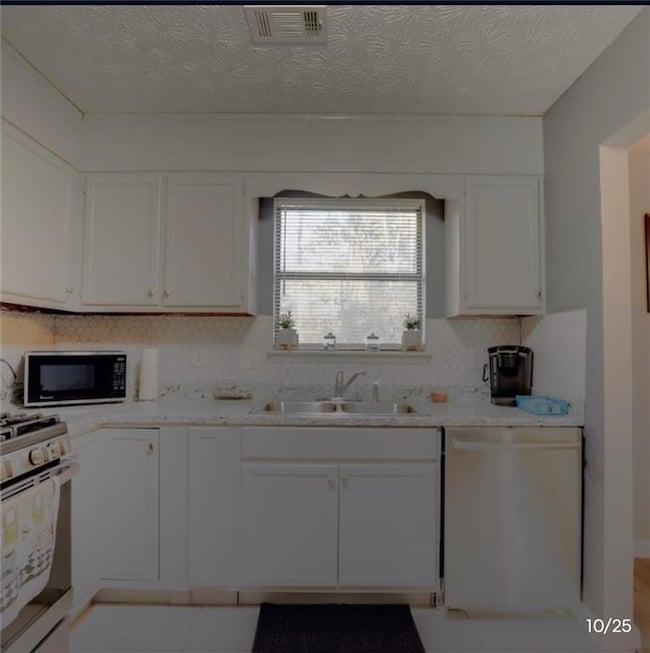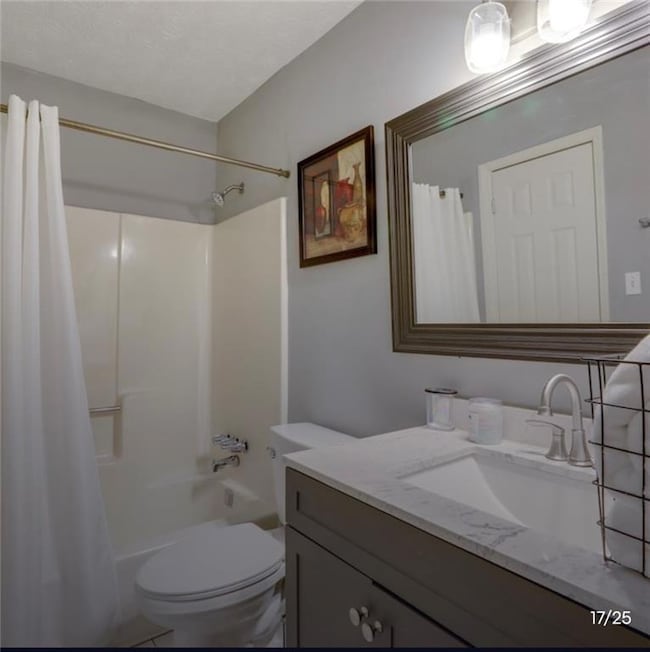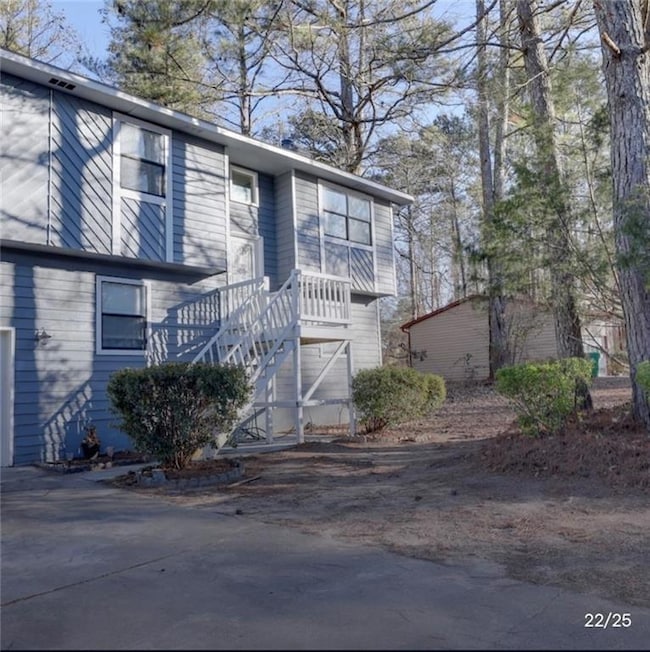3468 Deer Trace Lithonia, GA 30038
Estimated payment $1,896/month
Highlights
- Contemporary Architecture
- Vaulted Ceiling
- No HOA
- Property is near public transit, schools, and shops
- Private Yard
- Attached Garage
About This Home
This beautifully maintained home has been recently renovated with high-end finishes, including modern stainless steel appliances. Featuring **two fully equipped kitchens** and **two laundry rooms**, this property is perfectly suited for multi-generational living, rental income, or short-term stays.
Whether you're a first-time home buyer seeking a move-in-ready residence or an investor looking for a turnkey business opportunity, this home offers flexibility and income potential. Its current setup makes it **Airbnb-ready**, providing a seamless transition into the short-term rental market.
Don’t miss this rare opportunity to own a versatile and thoughtfully updated property.Long term tenant in basement unit is currently paying $1350 a month
Listing Agent
Virtual Properties Realty. Biz Brokerage Phone: 770-495-5050 License #297378 Listed on: 10/17/2025

Home Details
Home Type
- Single Family
Est. Annual Taxes
- $4,256
Year Built
- Built in 1985
Lot Details
- 0.34 Acre Lot
- Lot Dimensions are 150 x 100
- Property fronts a private road
- Property has an invisible fence for dogs
- Private Yard
- Back Yard
Home Design
- Contemporary Architecture
- Slab Foundation
- Shingle Roof
- Cement Siding
Interior Spaces
- 1,886 Sq Ft Home
- Vaulted Ceiling
- Dining Room
- Luxury Vinyl Tile Flooring
- Laundry Room
Kitchen
- Gas Range
- Range Hood
- Dishwasher
Bedrooms and Bathrooms
- Walk-In Closet
- 2 Full Bathrooms
Finished Basement
- Garage Access
- Fireplace in Basement
- Laundry in Basement
- Natural lighting in basement
Home Security
- Carbon Monoxide Detectors
- Fire and Smoke Detector
Parking
- Attached Garage
- Front Facing Garage
Location
- Property is near public transit, schools, and shops
Schools
- Columbia Elementary School
- Salem Middle School
- Lithonia High School
Utilities
- Central Heating and Cooling System
- Underground Utilities
- 220 Volts
- 110 Volts
- Phone Available
- Cable TV Available
Community Details
- No Home Owners Association
- Valley Oaks Subdivision
Listing and Financial Details
- Assessor Parcel Number 16 021 03 004
Map
Home Values in the Area
Average Home Value in this Area
Tax History
| Year | Tax Paid | Tax Assessment Tax Assessment Total Assessment is a certain percentage of the fair market value that is determined by local assessors to be the total taxable value of land and additions on the property. | Land | Improvement |
|---|---|---|---|---|
| 2025 | $4,317 | $86,160 | $16,000 | $70,160 |
| 2024 | $4,256 | $85,440 | $16,000 | $69,440 |
| 2023 | $4,256 | $82,480 | $16,000 | $66,480 |
Property History
| Date | Event | Price | List to Sale | Price per Sq Ft |
|---|---|---|---|---|
| 10/17/2025 10/17/25 | For Sale | $299,000 | 0.0% | $159 / Sq Ft |
| 10/09/2025 10/09/25 | Price Changed | $2,800 | +12.0% | $1 / Sq Ft |
| 09/29/2025 09/29/25 | Price Changed | $2,500 | -28.6% | $1 / Sq Ft |
| 09/24/2025 09/24/25 | For Rent | $3,500 | -- | -- |
Purchase History
| Date | Type | Sale Price | Title Company |
|---|---|---|---|
| Quit Claim Deed | -- | -- | |
| Warranty Deed | -- | -- | |
| Warranty Deed | $133,000 | -- | |
| Warranty Deed | -- | -- |
Mortgage History
| Date | Status | Loan Amount | Loan Type |
|---|---|---|---|
| Previous Owner | $166,400 | New Conventional | |
| Previous Owner | $93,000 | Mortgage Modification |
Source: First Multiple Listing Service (FMLS)
MLS Number: 7655210
APN: 16-021-03-004
- 5074 Great Meadows Rd
- 3554 Portsmouth Cir
- 3520 Valley Chase Ct
- 3605 Portsmouth Cir
- 3587 Portsmouth Cir
- 3627 Springtree Dr
- 3517 Framingham Dr
- 5207 Oaktree Ct
- 3352 Herrenhut Rd
- 4844 Zinzendorf Dr
- 3267 Forrest Bluff Way
- 3262 Moravia Dr
- 5058 Rock Springs Rd
- 5209 Salem Rd
- 3316 Moravia Dr
- 3326 Moravia Dr
- 5263 Salem Rd
- 4931 Wolverton Dr
- 3184 Christian Springs Dr
- 5331 Salem Rd
- 5001 Gracehill Rd
- 3382 Saxony Way
- 5058 Rock Springs Rd
- 3624 Salem Hills Dr
- 3208 Corktree Trail
- 3483 Fannin Dr
- 3735 Salem Chapel Dr
- 3632 Salem Glen Rd
- 5317 Medena Way
- 3122 Northchester Place Unit 2
- 3288 Timor Cir
- 100 Cavalier Crossing
- 5656 La Fleur Trail
- 5382 Winding Glen Dr
- 5301 W Fairington Pkwy
- 3095 Riders Trail
- 3405 Tarragon Dr
- 2951 Highland Park Cir
- 5594 Fair Creek Way
- 2807 Snapfinger Manor
Ask me questions while you tour the home.
