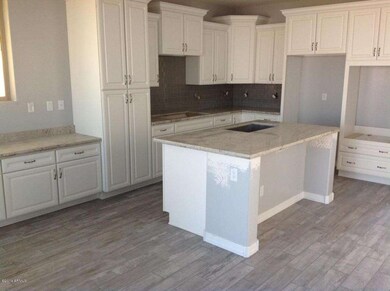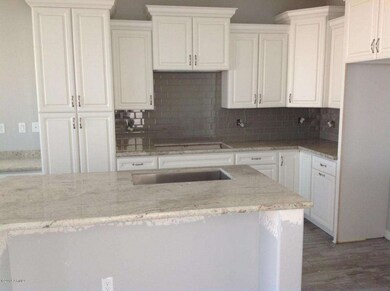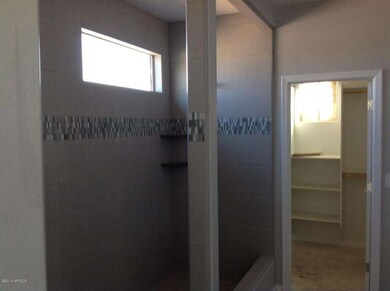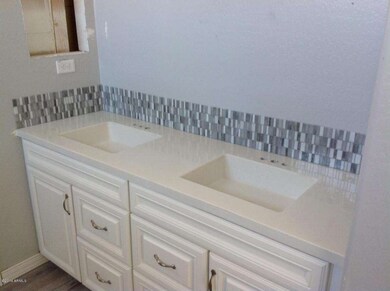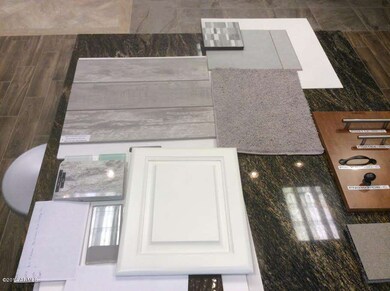
3468 E Appleby Dr Gilbert, AZ 85298
Bridges at Gilbert NeighborhoodHighlights
- Community Lake
- Contemporary Architecture
- Granite Countertops
- Power Ranch Elementary School Rated A-
- Vaulted Ceiling
- Covered Patio or Porch
About This Home
As of March 2019Completed Inventory Available December 2014* floor plan has 4 bedrooms/Loft*3 baths*full bedroom and bath downstairs*The nook and the large covered patio just off the great room make the living area even more spacious*Upgraded Cabinets Coconut maple*Gas appliance package* Granite countertops*Extra electrical* 4 1/4'' baseboards*two tone interior paint* upgraded stair rail* gorgeous flooring has been selected by interior designers*blinds also selected*pool size lot backyard* one of the larger ones*The Bridges at Gilbert is an exceptional master plan community which includes meandering lakes/streams, trail systems, covered picnic areas, basketball/bocce ball courts, amphitheaters, splash pads, BBQ grills, play structures,game tables, community parks, and much more. Everything you need close to home and is the perfect place to enjoy your family, your home, and your community! Floor plan under documents.
Last Agent to Sell the Property
Jeannie Olsen
Camelot Homes, Inc. License #SA104640000 Listed on: 09/08/2014
Home Details
Home Type
- Single Family
Est. Annual Taxes
- $207
Year Built
- Built in 2013 | Under Construction
Lot Details
- 4,769 Sq Ft Lot
- Desert faces the front of the property
- Block Wall Fence
- Front Yard Sprinklers
HOA Fees
- $57 Monthly HOA Fees
Parking
- 2 Car Garage
- Garage Door Opener
Home Design
- Contemporary Architecture
- Wood Frame Construction
- Tile Roof
- Concrete Roof
- Stucco
Interior Spaces
- 2,178 Sq Ft Home
- 2-Story Property
- Vaulted Ceiling
Kitchen
- Eat-In Kitchen
- Breakfast Bar
- Gas Cooktop
- Built-In Microwave
- Kitchen Island
- Granite Countertops
Flooring
- Carpet
- Tile
Bedrooms and Bathrooms
- 4 Bedrooms
- 3 Bathrooms
- Dual Vanity Sinks in Primary Bathroom
Outdoor Features
- Covered Patio or Porch
Schools
- Power Ranch Elementary School
- Sossaman Middle School
- Higley High School
Utilities
- Refrigerated Cooling System
- Heating System Uses Natural Gas
- High Speed Internet
- Cable TV Available
Listing and Financial Details
- Home warranty included in the sale of the property
- Tax Lot 27
- Assessor Parcel Number 304-71-900
Community Details
Overview
- Association fees include ground maintenance
- Bridges HOA, Phone Number (602) 957-9191
- Built by Shea Homes
- Bridges @ Elements Subdivision, 3514 Water Plan
- Community Lake
Recreation
- Community Playground
- Bike Trail
Ownership History
Purchase Details
Home Financials for this Owner
Home Financials are based on the most recent Mortgage that was taken out on this home.Purchase Details
Home Financials for this Owner
Home Financials are based on the most recent Mortgage that was taken out on this home.Purchase Details
Home Financials for this Owner
Home Financials are based on the most recent Mortgage that was taken out on this home.Similar Homes in Gilbert, AZ
Home Values in the Area
Average Home Value in this Area
Purchase History
| Date | Type | Sale Price | Title Company |
|---|---|---|---|
| Interfamily Deed Transfer | -- | None Available | |
| Interfamily Deed Transfer | -- | Magnus Title Agency | |
| Warranty Deed | $352,000 | Magnus Title Agency Llc | |
| Special Warranty Deed | $289,890 | First American Title Company | |
| Special Warranty Deed | -- | First American Title Ins Co |
Mortgage History
| Date | Status | Loan Amount | Loan Type |
|---|---|---|---|
| Open | $352,000 | New Conventional | |
| Closed | $340,600 | New Conventional | |
| Closed | $341,440 | New Conventional | |
| Previous Owner | $185,000 | New Conventional |
Property History
| Date | Event | Price | Change | Sq Ft Price |
|---|---|---|---|---|
| 03/04/2019 03/04/19 | Sold | $352,000 | -2.2% | $162 / Sq Ft |
| 01/22/2019 01/22/19 | Price Changed | $359,900 | -1.4% | $165 / Sq Ft |
| 01/09/2019 01/09/19 | For Sale | $365,000 | +25.9% | $168 / Sq Ft |
| 01/16/2015 01/16/15 | Sold | $289,890 | 0.0% | $133 / Sq Ft |
| 12/11/2014 12/11/14 | Pending | -- | -- | -- |
| 10/18/2014 10/18/14 | Price Changed | $289,890 | -0.9% | $133 / Sq Ft |
| 10/05/2014 10/05/14 | Price Changed | $292,390 | -1.0% | $134 / Sq Ft |
| 09/08/2014 09/08/14 | For Sale | $295,390 | -- | $136 / Sq Ft |
Tax History Compared to Growth
Tax History
| Year | Tax Paid | Tax Assessment Tax Assessment Total Assessment is a certain percentage of the fair market value that is determined by local assessors to be the total taxable value of land and additions on the property. | Land | Improvement |
|---|---|---|---|---|
| 2025 | $2,259 | $28,556 | -- | -- |
| 2024 | $2,267 | $27,196 | -- | -- |
| 2023 | $2,267 | $43,630 | $8,720 | $34,910 |
| 2022 | $2,166 | $32,670 | $6,530 | $26,140 |
| 2021 | $2,232 | $30,380 | $6,070 | $24,310 |
| 2020 | $2,275 | $28,600 | $5,720 | $22,880 |
| 2019 | $2,202 | $26,010 | $5,200 | $20,810 |
| 2018 | $2,123 | $24,700 | $4,940 | $19,760 |
| 2017 | $2,047 | $23,700 | $4,740 | $18,960 |
| 2016 | $2,444 | $24,220 | $4,840 | $19,380 |
| 2015 | $609 | $5,344 | $5,344 | $0 |
Agents Affiliated with this Home
-
S
Seller's Agent in 2019
Sabira Terry
Century 21 Northwest
-
G
Buyer's Agent in 2019
Gary Lummer
eXp Realty
-
J
Seller's Agent in 2015
Jeannie Olsen
Camelot Homes, Inc.
-
Dave Pries

Buyer's Agent in 2015
Dave Pries
HomeSmart
(602) 481-8414
47 Total Sales
Map
Source: Arizona Regional Multiple Listing Service (ARMLS)
MLS Number: 5168542
APN: 304-71-900
- 3464 E Appleby Dr
- 3469 E Indigo St
- 5123 S Mariposa Dr
- 5012 S Girard St
- 3628 E Ficus Way
- 5420 S Mariposa Dr
- 5085 S Ponderosa Dr
- 3507 E Alfalfa Dr
- 3578 E Walnut Rd
- 3432 E Strawberry Dr
- 3664 E Narrowleaf Dr
- 3681 E Narrowleaf Dr
- 3720 E Narrowleaf Dr
- 3728 E Narrowleaf Dr
- 3663 E Strawberry Dr
- 3690 E Blue Spruce Ln
- 3675 E Strawberry Dr
- 3890 E Mia Ln
- 3907 E Carob Dr
- 3788 E Alfalfa Dr
![3514_B_large[1]](https://images.homes.com/listings/102/745995242-15401002/3468-e-appleby-dr-gilbert-az-primaryphoto.jpg)
